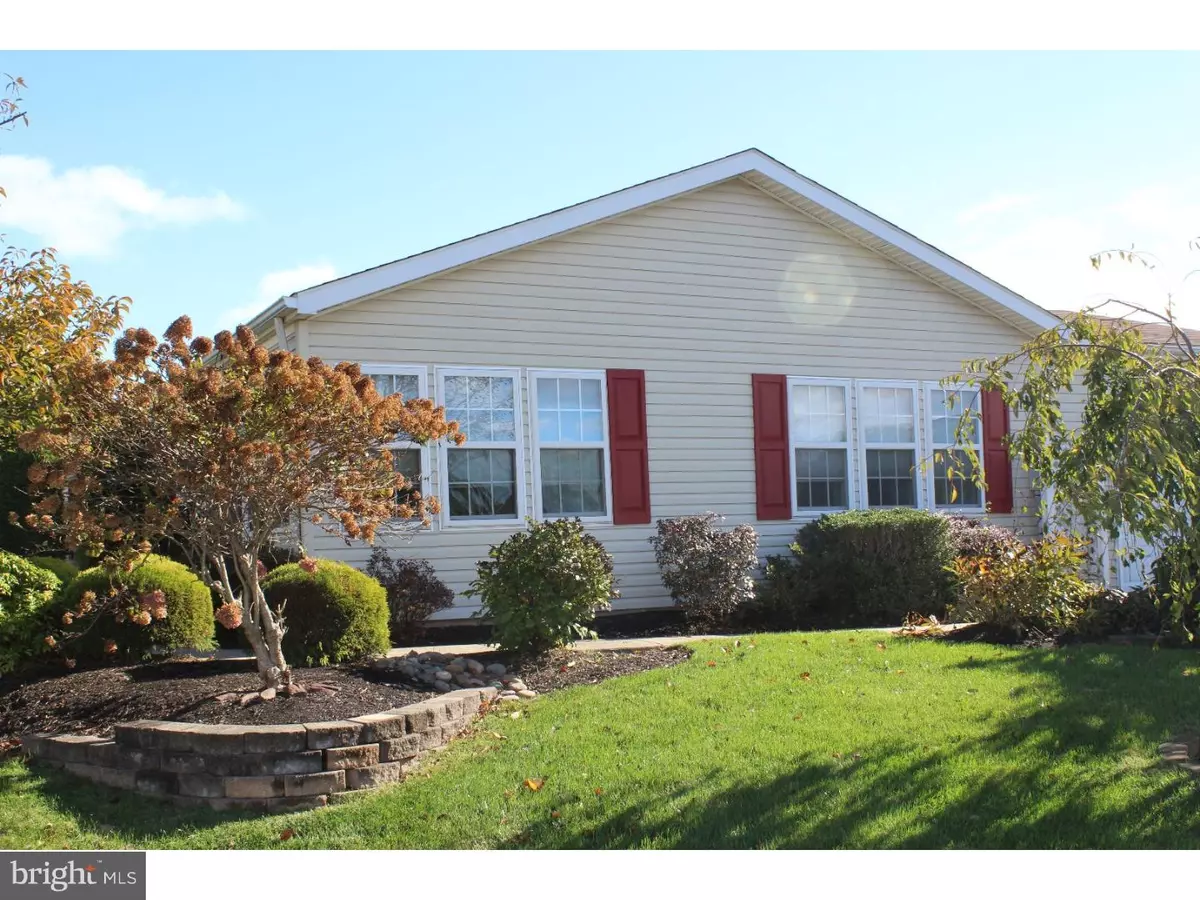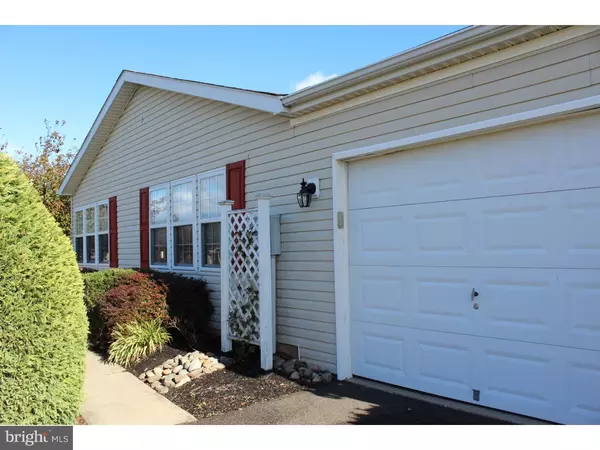$200,000
$210,000
4.8%For more information regarding the value of a property, please contact us for a free consultation.
393 THRUSH CT W New Hope, PA 18938
3 Beds
2 Baths
7,841 Sqft Lot
Key Details
Sold Price $200,000
Property Type Single Family Home
Listing Status Sold
Purchase Type For Sale
Subdivision Buckingham Springs
MLS Listing ID 1002595617
Sold Date 07/27/17
Style Ranch/Rambler
Bedrooms 3
Full Baths 2
HOA Fees $515/mo
HOA Y/N Y
Originating Board TREND
Year Built 1995
Annual Tax Amount $2,621
Tax Year 2017
Lot Size 7,841 Sqft
Acres 0.18
Lot Dimensions 100' X 77
Property Description
Welcome to Buckingham Springs and gracious, one-floor living! This lovely home, situated on a quiet street, is one of the largest models with 3 bedrooms and 2 full baths. Upon entering, there is a spacious living room with wood flooring at the entrance which leads into the formal dining room also with warm wood floors. The kitchen features oak cabinetry with tons of storage and includes an electric range, built-in microwave and dishwasher, and a refrigerator. There is also a pass-thru with an extended breakfast bar into the family room. The breakfast room is light-filled with two walls of windows. The main bedroom includes a large closet, as well as a private bath with ceramic tile floors, steeping tub, a custom cherry vanity with dual sinks, a 60" stall shower, and a raised commode. At the other end of the home are two additional guest rooms with a shared bath that includes ceramic tile, vanity with medicine cabinet, and a bathtub/shower. Outside, the home offers both a patio, as well as a 18' X 12" deck. The oversized garage is 27' x 13', offering extra storage. The community features a wonderful clubhouse with a wide variety of activities, as well as a pool for summertime fun and relaxation.
Location
State PA
County Bucks
Area Buckingham Twp (10106)
Zoning MHP
Rooms
Other Rooms Living Room, Dining Room, Primary Bedroom, Bedroom 2, Kitchen, Family Room, Bedroom 1, Laundry, Other
Interior
Interior Features Primary Bath(s), Butlers Pantry, Skylight(s), Stain/Lead Glass, Water Treat System, Intercom, Stall Shower, Dining Area
Hot Water Electric
Heating Electric, Forced Air
Cooling Central A/C
Flooring Wood, Fully Carpeted, Vinyl, Tile/Brick
Equipment Cooktop, Oven - Self Cleaning, Dishwasher, Built-In Microwave
Fireplace N
Appliance Cooktop, Oven - Self Cleaning, Dishwasher, Built-In Microwave
Heat Source Electric
Laundry Main Floor
Exterior
Exterior Feature Deck(s), Patio(s)
Garage Spaces 2.0
Amenities Available Swimming Pool, Club House
Water Access N
Roof Type Shingle
Accessibility None
Porch Deck(s), Patio(s)
Total Parking Spaces 2
Garage Y
Building
Lot Description Irregular
Story 1
Sewer Public Sewer
Water Public
Architectural Style Ranch/Rambler
Level or Stories 1
Structure Type Cathedral Ceilings
New Construction N
Schools
School District Central Bucks
Others
Pets Allowed Y
HOA Fee Include Pool(s),Common Area Maintenance,Snow Removal,Trash,Water,Sewer,Bus Service
Senior Community Yes
Tax ID 06-018-083 0466
Ownership Land Lease
Acceptable Financing Conventional
Listing Terms Conventional
Financing Conventional
Pets Allowed Case by Case Basis
Read Less
Want to know what your home might be worth? Contact us for a FREE valuation!

Our team is ready to help you sell your home for the highest possible price ASAP

Bought with Tammy L Smith • Long & Foster Real Estate, Inc.
GET MORE INFORMATION





