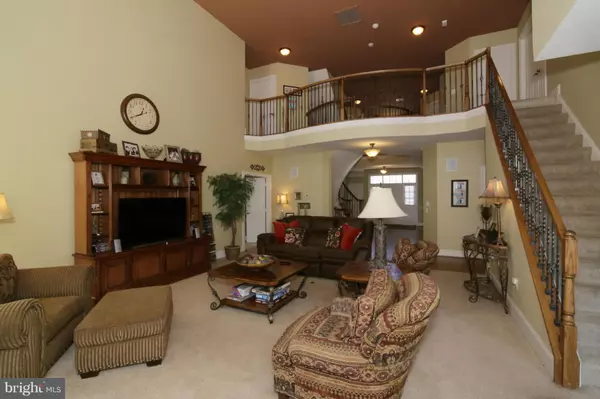$900,000
$1,100,000
18.2%For more information regarding the value of a property, please contact us for a free consultation.
9327 OCCOQUAN OVERLOOK DR Lorton, VA 22079
6 Beds
6 Baths
7,952 SqFt
Key Details
Sold Price $900,000
Property Type Single Family Home
Sub Type Detached
Listing Status Sold
Purchase Type For Sale
Square Footage 7,952 sqft
Price per Sqft $113
Subdivision Occoquan Overlook
MLS Listing ID 1000156599
Sold Date 09/29/17
Style Colonial
Bedrooms 6
Full Baths 5
Half Baths 1
HOA Fees $90/mo
HOA Y/N Y
Abv Grd Liv Area 6,052
Originating Board MRIS
Year Built 2006
Annual Tax Amount $12,267
Tax Year 2016
Lot Size 1.042 Acres
Acres 1.04
Property Description
STATELY, GRAND FLOORPLAN! OVER 8K FIN SQ FT! BEAUTIFUL IN GROUND POOL. LARGE STONE PATIO & EXPANSIVE, 2 LEVEL COMPOSITE DECK. DRAMATIC ENTRANCE FOYER. GOURMET KITCHEN. 2 STORY FAMILY ROOM. MASTER RETREAT WITH WALK IN CLOSET. AMAZING FINISHED LOWER LEVEL. MEDIA AREA WITH FULL ENTERTAINMENT BAR. 4 LEVELS, UPPER LOFT SUITE! NEEDS TLC, TOP SCHOOL PYRAMID
Location
State VA
County Fairfax
Zoning 110
Rooms
Other Rooms Living Room, Dining Room, Primary Bedroom, Bedroom 2, Bedroom 3, Bedroom 4, Bedroom 5, Kitchen, Game Room, Family Room, Den, Foyer, Breakfast Room, Study
Basement Outside Entrance, Rear Entrance, Full, Fully Finished
Interior
Interior Features Kitchen - Gourmet, Kitchen - Island, Combination Kitchen/Dining, Primary Bath(s), Upgraded Countertops
Hot Water Natural Gas
Heating Forced Air
Cooling Central A/C
Fireplaces Number 2
Fireplaces Type Mantel(s)
Equipment Cooktop, Dishwasher, Disposal, Dryer, Freezer, Icemaker, Microwave, Oven - Double, Refrigerator, Stove
Fireplace Y
Appliance Cooktop, Dishwasher, Disposal, Dryer, Freezer, Icemaker, Microwave, Oven - Double, Refrigerator, Stove
Heat Source Natural Gas
Exterior
Parking Features Garage Door Opener
Garage Spaces 3.0
Pool In Ground
Water Access N
Accessibility None
Attached Garage 3
Total Parking Spaces 3
Garage Y
Private Pool Y
Building
Story 3+
Sewer Septic Exists
Water Public
Architectural Style Colonial
Level or Stories 3+
Additional Building Above Grade, Below Grade
New Construction N
Schools
Elementary Schools Halley
Middle Schools South County
High Schools South County
School District Fairfax County Public Schools
Others
HOA Fee Include Common Area Maintenance,Trash
Senior Community No
Tax ID 106-3-8- -31
Ownership Fee Simple
Special Listing Condition Short Sale
Read Less
Want to know what your home might be worth? Contact us for a FREE valuation!

Our team is ready to help you sell your home for the highest possible price ASAP

Bought with Munirshah Dellawar • Samson Properties

GET MORE INFORMATION





