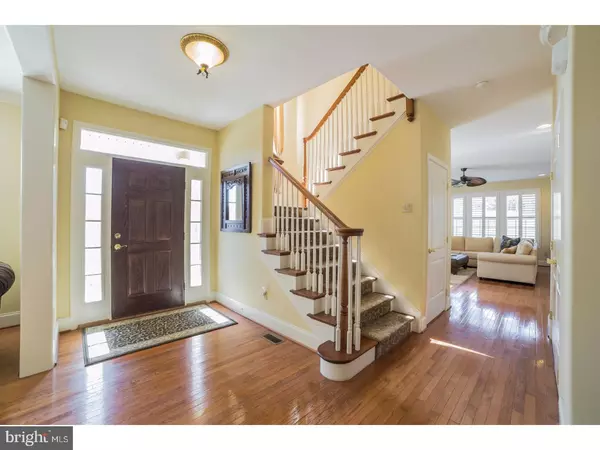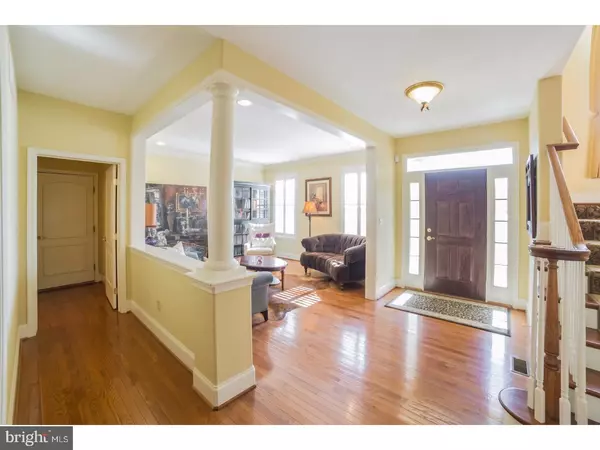$563,000
$579,900
2.9%For more information regarding the value of a property, please contact us for a free consultation.
597 FAWNVIEW CIR Blue Bell, PA 19422
3 Beds
5 Baths
3,895 SqFt
Key Details
Sold Price $563,000
Property Type Townhouse
Sub Type Interior Row/Townhouse
Listing Status Sold
Purchase Type For Sale
Square Footage 3,895 sqft
Price per Sqft $144
Subdivision Foxcroft Of Blue B
MLS Listing ID 1003148209
Sold Date 08/30/17
Style Colonial
Bedrooms 3
Full Baths 4
Half Baths 1
HOA Fees $340/mo
HOA Y/N N
Abv Grd Liv Area 3,145
Originating Board TREND
Year Built 2006
Annual Tax Amount $8,133
Tax Year 2017
Lot Size 1,567 Sqft
Acres 0.04
Lot Dimensions 0X0
Property Description
Welcome your guests into this stunning pristine 3 to 4 bedrooms 4 bath end unit Carriage Home located in the popular gated Foxcroft of Blue Bell Community. This bright and cheery impressive two story foyer with hardwood floors is where you can view the living room, dining room, and family room all with gleaming hardwood floors. The upgraded gourmet island kitchen with granite counter tops and granite backsplash, a great spot to entertain your guests with an adjoining sunny breakfast room. Steps away from the outdoor private patio, a relaxing place to enjoy morning coffee or BBQ. Expansive family room has a marble gas burning fireplace. The elegant formal dining room has a tray ceiling and crown and chair rail moulding. Spacious powder room completes the main level. The master suite features an oversized sitting/office, or large enough for a fourth bedroom. The master bedroom also features wonderful closet space with a walk in closet and custom shelving. The master bath has a double sink vanity, soaking tub and stall shower. Two other spacious bedrooms, each with its own bath. The great second laundry is a plus. The finished basement has a full bath and an abundance of storage space. Other features include, newer rugs through out the second floor and plantation shutters through the entire home, a home security system and spacious two car garage. This property is located in the Highly Rated Wissahickon School District and just steps away from the brand New Centre Square Shopping District with Starbucks, Anthony's Coal Fired Pizza, Fresh Market and other great shops! This home has it all, so don't miss the opportunity! One year home warranty included! Exterior stucco has been professionally evaluated and is in excellent condition.
Location
State PA
County Montgomery
Area Whitpain Twp (10666)
Zoning R3A
Rooms
Other Rooms Living Room, Dining Room, Primary Bedroom, Bedroom 2, Kitchen, Family Room, Bedroom 1, Other, Attic
Basement Full, Fully Finished
Interior
Interior Features Primary Bath(s), Kitchen - Island, Stall Shower, Dining Area
Hot Water Natural Gas
Heating Gas, Forced Air
Cooling Central A/C
Flooring Wood, Fully Carpeted, Vinyl, Tile/Brick
Fireplaces Number 1
Fireplaces Type Marble
Equipment Built-In Range, Dishwasher
Fireplace Y
Appliance Built-In Range, Dishwasher
Heat Source Natural Gas
Laundry Upper Floor
Exterior
Garage Spaces 4.0
Utilities Available Cable TV
Water Access N
Roof Type Shingle
Accessibility None
Attached Garage 2
Total Parking Spaces 4
Garage Y
Building
Lot Description Corner
Story 2
Foundation Concrete Perimeter
Sewer Public Sewer
Water Public
Architectural Style Colonial
Level or Stories 2
Additional Building Above Grade, Below Grade
Structure Type Cathedral Ceilings,9'+ Ceilings
New Construction N
Schools
School District Wissahickon
Others
HOA Fee Include Common Area Maintenance,Lawn Maintenance,Snow Removal,Trash,Insurance
Senior Community No
Tax ID 66-00-02049-009
Ownership Condominium
Read Less
Want to know what your home might be worth? Contact us for a FREE valuation!

Our team is ready to help you sell your home for the highest possible price ASAP

Bought with Sandra Taylor • Century 21 Advantage Gold-Lower Bucks

GET MORE INFORMATION





