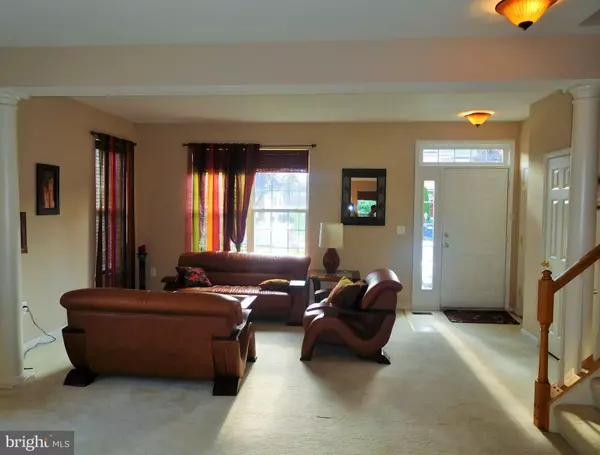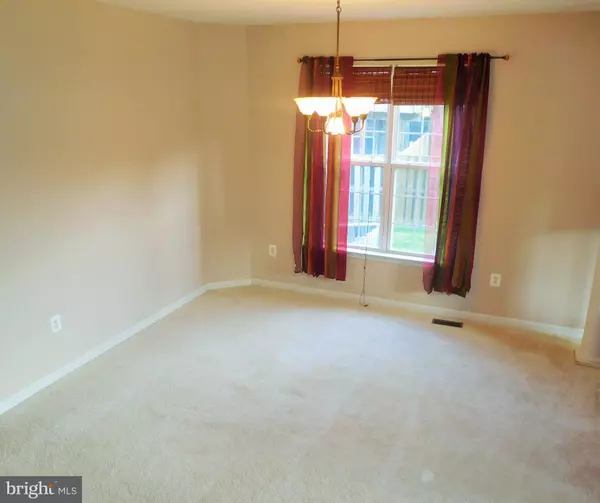$310,000
$319,990
3.1%For more information regarding the value of a property, please contact us for a free consultation.
15769 SILENT TREE PL Woodbridge, VA 22191
3 Beds
3 Baths
2,572 SqFt
Key Details
Sold Price $310,000
Property Type Townhouse
Sub Type End of Row/Townhouse
Listing Status Sold
Purchase Type For Sale
Square Footage 2,572 sqft
Price per Sqft $120
Subdivision Markhams Grant
MLS Listing ID 1000172523
Sold Date 10/20/17
Style Traditional
Bedrooms 3
Full Baths 2
Half Baths 1
HOA Fees $95/mo
HOA Y/N Y
Abv Grd Liv Area 1,780
Originating Board MRIS
Year Built 2001
Annual Tax Amount $3,511
Tax Year 2016
Lot Size 2,461 Sqft
Acres 0.06
Property Description
LOOK NO FURTHER! 2,500+ sqft, Bright & Open BRICK FRONT END UNIT! $20K+ in Reno including, FULLY FENCED REAR w/zero maint SYN LAWN, Adv drain system, brick patio, NEW(er) A/C, LG SS, & some paint. Upper Lev has Mstr Bed w/vaulted ceiling, deluxe bath, & LRG WIC. SPACIOUS Bed 2 & 3, & hall bath w/ linen closet. Bsmt has HUGE FIN REC, 3-piece bath rough, unfin den, & lots of storage.
Location
State VA
County Prince William
Zoning R6
Rooms
Other Rooms Dining Room, Primary Bedroom, Bedroom 2, Bedroom 3, Kitchen, Game Room, Den, Foyer, Breakfast Room, Great Room, Laundry
Basement Outside Entrance, Rear Entrance, Sump Pump, Full, Partially Finished, Rough Bath Plumb, Space For Rooms, Walkout Level, Windows
Interior
Interior Features Breakfast Area, Combination Kitchen/Dining, Kitchen - Island, Kitchenette, Primary Bath(s), Chair Railings, Upgraded Countertops, Crown Moldings, Window Treatments, Floor Plan - Open
Hot Water Natural Gas
Heating Forced Air, Heat Pump(s)
Cooling Central A/C
Fireplaces Number 1
Fireplaces Type Gas/Propane
Equipment Washer/Dryer Hookups Only, Dishwasher, Disposal, Dryer, Exhaust Fan, Oven - Double, Oven/Range - Electric, Refrigerator, Washer
Fireplace Y
Window Features Double Pane
Appliance Washer/Dryer Hookups Only, Dishwasher, Disposal, Dryer, Exhaust Fan, Oven - Double, Oven/Range - Electric, Refrigerator, Washer
Heat Source Natural Gas
Exterior
Exterior Feature Patio(s)
Parking Features Garage - Front Entry
Parking On Site 2
Fence Rear, Privacy
Utilities Available Under Ground
Amenities Available Common Grounds, Pool - Outdoor, Tennis Courts, Tot Lots/Playground
Water Access N
Roof Type Asphalt
Accessibility None
Porch Patio(s)
Garage N
Private Pool N
Building
Lot Description Backs to Trees
Story 3+
Sewer Public Sewer
Water Public
Architectural Style Traditional
Level or Stories 3+
Additional Building Above Grade, Below Grade
Structure Type 9'+ Ceilings,Dry Wall,Vaulted Ceilings
New Construction N
Schools
Elementary Schools Fitzgerald
Middle Schools Rippon
High Schools Freedom
School District Prince William County Public Schools
Others
HOA Fee Include Management,Pool(s),Snow Removal,Trash
Senior Community No
Tax ID 214572
Ownership Fee Simple
Special Listing Condition Standard
Read Less
Want to know what your home might be worth? Contact us for a FREE valuation!

Our team is ready to help you sell your home for the highest possible price ASAP

Bought with Chanel C. Harper • RE/MAX Gateway

GET MORE INFORMATION





