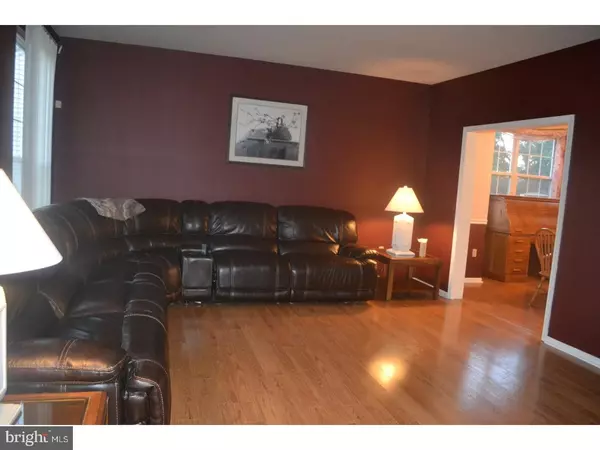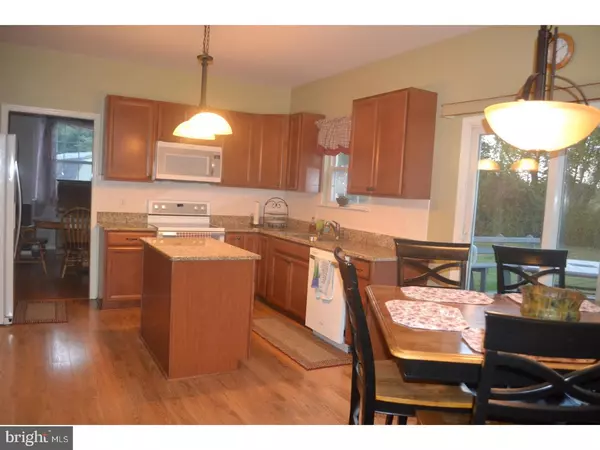$286,600
$286,600
For more information regarding the value of a property, please contact us for a free consultation.
50 WELLSPRING DR Bear, DE 19701
4 Beds
3 Baths
2,275 SqFt
Key Details
Sold Price $286,600
Property Type Single Family Home
Sub Type Detached
Listing Status Sold
Purchase Type For Sale
Square Footage 2,275 sqft
Price per Sqft $125
Subdivision Kensington
MLS Listing ID 1003284757
Sold Date 11/30/17
Style Colonial
Bedrooms 4
Full Baths 2
Half Baths 1
HOA Fees $8/ann
HOA Y/N Y
Abv Grd Liv Area 2,275
Originating Board TREND
Year Built 1994
Annual Tax Amount $2,619
Tax Year 2016
Lot Size 10,454 Sqft
Acres 0.24
Lot Dimensions 42X122
Property Sub-Type Detached
Property Description
Welcome home to this amazing 4 bed, 2.5 bth colonial w/ 2 car garage on a cul-de-sac lot that has been lovingly maintained by it's original owner. The living room greets you with large windows allowing for lots of natural light to shine through. A separate dining room for entertaining. Kitchen features a granite island and countertops along with a custom backsplash, pantry and slider to a true backyard oasis. The kitchen is open to the family room with a gas fireplace and sliders also to your backyard. The main floor features hardwood throughout. Master bedroom with ensuite bath w/ double sinks and walk in closet. The subsequent bedrooms are spacious. The finished basement is finished into two rooms and has a bar area, additional refrigerator and surround sound. Neutral decor, new carpet and HVAC 1 year old. Your fenced backyard features a trex deck, inground pool and shed. The home is a true entertainers delight and the back yard is truly surreal. This is a must see home as it will not be on the market long.
Location
State DE
County New Castle
Area Newark/Glasgow (30905)
Zoning NC6.5
Rooms
Other Rooms Living Room, Dining Room, Primary Bedroom, Bedroom 2, Bedroom 3, Kitchen, Family Room, Bedroom 1, Laundry, Other, Attic
Basement Full, Fully Finished
Interior
Interior Features Primary Bath(s), Kitchen - Island, Butlers Pantry, Ceiling Fan(s), Breakfast Area
Hot Water Natural Gas
Heating Gas, Forced Air
Cooling Central A/C
Flooring Wood, Fully Carpeted, Vinyl, Tile/Brick
Fireplaces Number 1
Fireplaces Type Gas/Propane
Equipment Oven - Self Cleaning, Dishwasher, Refrigerator, Disposal, Built-In Microwave
Fireplace Y
Appliance Oven - Self Cleaning, Dishwasher, Refrigerator, Disposal, Built-In Microwave
Heat Source Natural Gas
Laundry Upper Floor
Exterior
Exterior Feature Deck(s), Porch(es)
Parking Features Inside Access, Garage Door Opener
Garage Spaces 5.0
Fence Other
Pool In Ground
Utilities Available Cable TV
Water Access N
Roof Type Pitched,Shingle
Accessibility None
Porch Deck(s), Porch(es)
Attached Garage 2
Total Parking Spaces 5
Garage Y
Building
Story 2
Sewer Public Sewer
Water Public
Architectural Style Colonial
Level or Stories 2
Additional Building Above Grade, Shed
Structure Type 9'+ Ceilings
New Construction N
Schools
School District Christina
Others
Senior Community No
Tax ID 10-044.10-117
Ownership Fee Simple
Security Features Security System
Read Less
Want to know what your home might be worth? Contact us for a FREE valuation!

Our team is ready to help you sell your home for the highest possible price ASAP

Bought with Celeste L Smith • Madison Real Estate Inc. DBA MRE Residential Inc.
GET MORE INFORMATION





