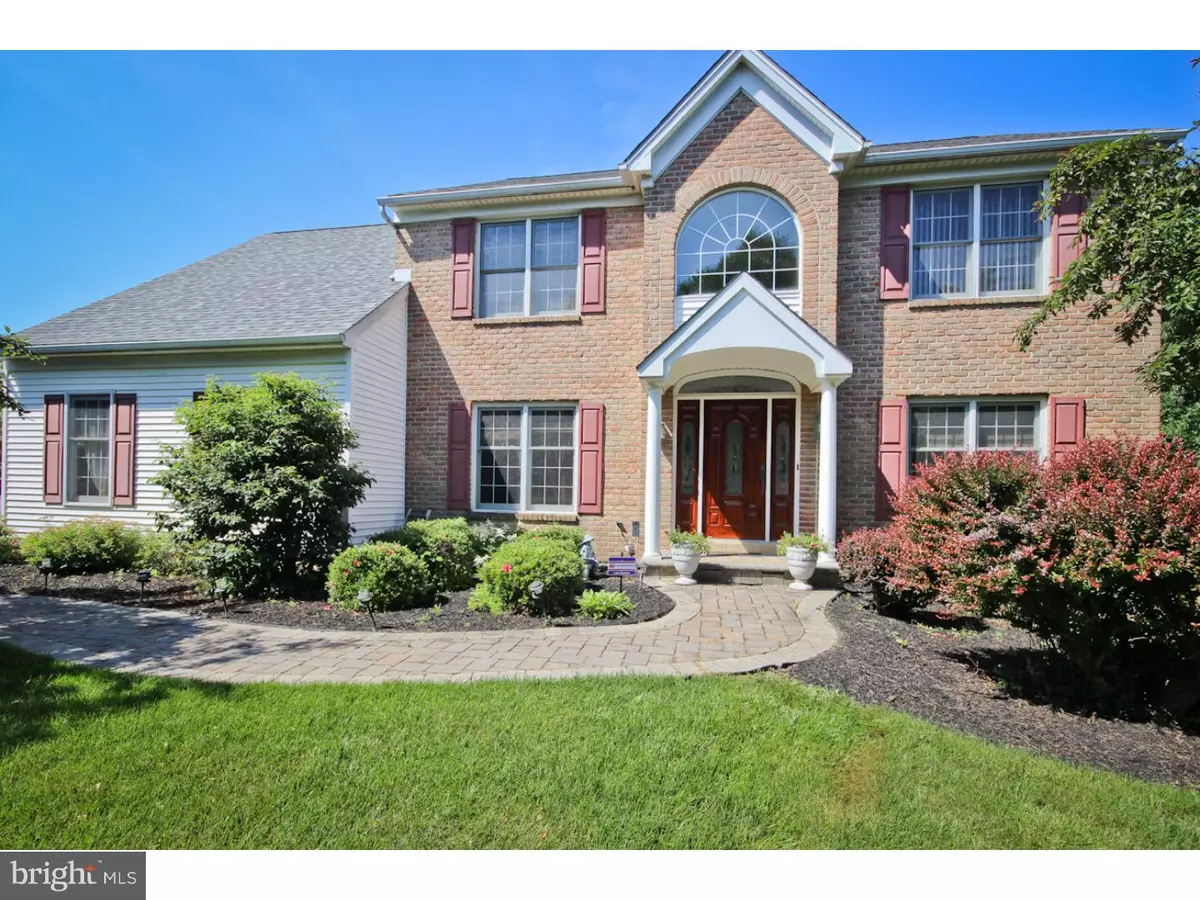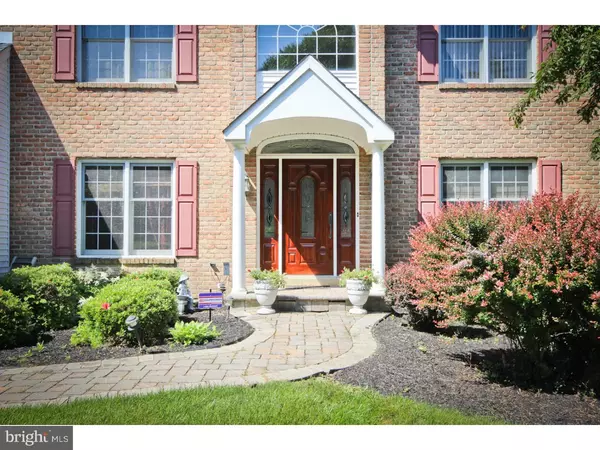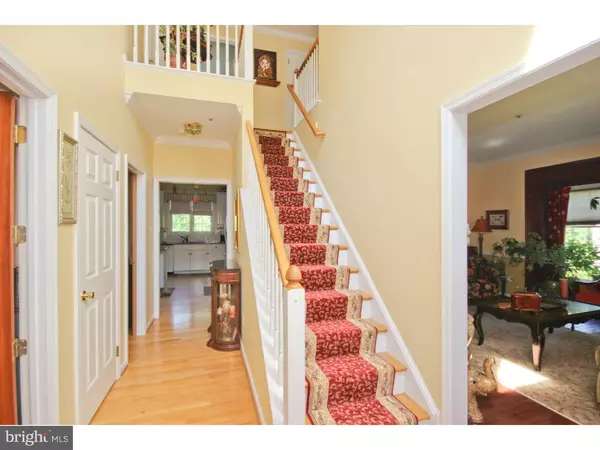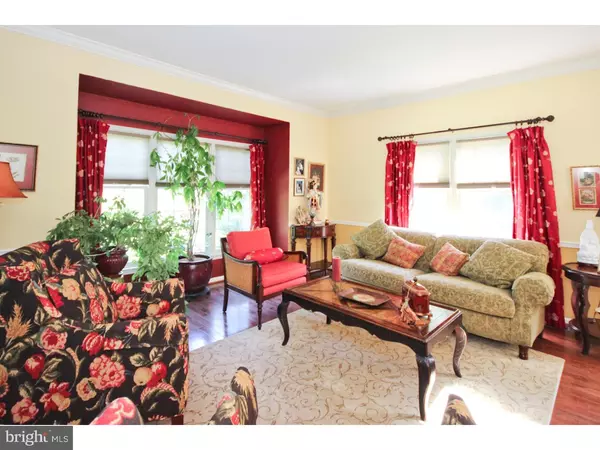$556,000
$564,900
1.6%For more information regarding the value of a property, please contact us for a free consultation.
810 THICKET CT West Chester, PA 19380
4 Beds
4 Baths
4,006 SqFt
Key Details
Sold Price $556,000
Property Type Single Family Home
Sub Type Detached
Listing Status Sold
Purchase Type For Sale
Square Footage 4,006 sqft
Price per Sqft $138
Subdivision Ryerss Hunt
MLS Listing ID 1003570057
Sold Date 10/16/15
Style Traditional
Bedrooms 4
Full Baths 2
Half Baths 2
HOA Fees $24/ann
HOA Y/N Y
Abv Grd Liv Area 2,926
Originating Board TREND
Year Built 1996
Annual Tax Amount $6,233
Tax Year 2015
Lot Size 0.505 Acres
Acres 0.51
Property Description
This flawless Ryerss Hunt brick colonial w/ 4 Bedrooms & 2 full, 2 partial bathrooms is a marriage of elegant style & ultra functional space. An extended, level driveway at the end of a picturesque cul-de-sac street leads to this stately home. Enter through the two car garage, or approach the front of the home w/ attractive professionally landscaped flower beds & covered entry. Cathedral ceilings & sweeping staircase in the foyer create a dramatic first impression w/ formal living room to the right & front room office made private by leaded glass french doors. Large living room includes gleaming hardwood floors, recessed three panel window. Crown molding & chair rail in living room flows uninterrupted into dining room w/ pendant chandelier. Kitchen at back of home opens into another dining area & a family room w/ vaulted ceiling skylights & a brick fireplace. Kitchen is spectacular w/ granite counters, white cabinets, energy efficient stainless steel appliances, a built-in desk & island w/ breakfast bar. Laundry room w/ access to garage is just off kitchen. First floor hallway includes a partial bathroom. Upstairs the Master Suite is a serene getaway w/ an attached, private sitting area & walk in closet. Sunny master bathroom has jacuzzi tub, stall shower & double vanity. Completing this level are three more nicely sized rooms & a hall bathroom w/ tub & another double vanity. The full basement is huge w/ another half bath, sliders to the back patio, a gas fireplace, ceramic tile all-weather flooring & unfinished space for extra storage. The outdoor living here is just as indulgent as inside. Covered deck off kitchen has ceiling fan & recessed lighting. Deck leads down to lower stone patio area w/ additional room for seating as well as gazebo w/ hot tub. Back yard is large & includes a shed. Plenty of upgrades: newer roof (2011) furnace & air conditioning (2013). Close to rtes 30 and 202, Exton shops and restaurants and Exton Amtrak station running the Paoli/Thorndale regional rail. Located in West Chester Area School District.
Location
State PA
County Chester
Area West Whiteland Twp (10341)
Zoning I1
Rooms
Other Rooms Living Room, Dining Room, Primary Bedroom, Bedroom 2, Bedroom 3, Kitchen, Family Room, Bedroom 1
Basement Full, Outside Entrance
Interior
Interior Features Primary Bath(s), Kitchen - Island, Skylight(s), WhirlPool/HotTub, Sprinkler System, Kitchen - Eat-In
Hot Water Natural Gas
Heating Gas, Forced Air
Cooling Central A/C
Flooring Wood, Fully Carpeted, Tile/Brick
Fireplaces Number 1
Fireplaces Type Brick
Equipment Oven - Self Cleaning, Disposal, Energy Efficient Appliances
Fireplace Y
Window Features Energy Efficient,Replacement
Appliance Oven - Self Cleaning, Disposal, Energy Efficient Appliances
Heat Source Natural Gas
Laundry Main Floor
Exterior
Exterior Feature Deck(s), Patio(s)
Garage Spaces 5.0
Water Access N
Roof Type Pitched,Shingle
Accessibility None
Porch Deck(s), Patio(s)
Attached Garage 2
Total Parking Spaces 5
Garage Y
Building
Lot Description Cul-de-sac, Sloping, Front Yard, Rear Yard, SideYard(s)
Story 2
Foundation Concrete Perimeter
Sewer Public Sewer
Water Public
Architectural Style Traditional
Level or Stories 2
Additional Building Above Grade, Below Grade
Structure Type Cathedral Ceilings,9'+ Ceilings,High
New Construction N
Schools
Elementary Schools Exton
Middle Schools J.R. Fugett
High Schools West Chester East
School District West Chester Area
Others
HOA Fee Include Common Area Maintenance
Tax ID 41-06 -0198
Ownership Fee Simple
Read Less
Want to know what your home might be worth? Contact us for a FREE valuation!

Our team is ready to help you sell your home for the highest possible price ASAP

Bought with Linda L Cox-Tobin • BHHS Fox & Roach Wayne-Devon

GET MORE INFORMATION





