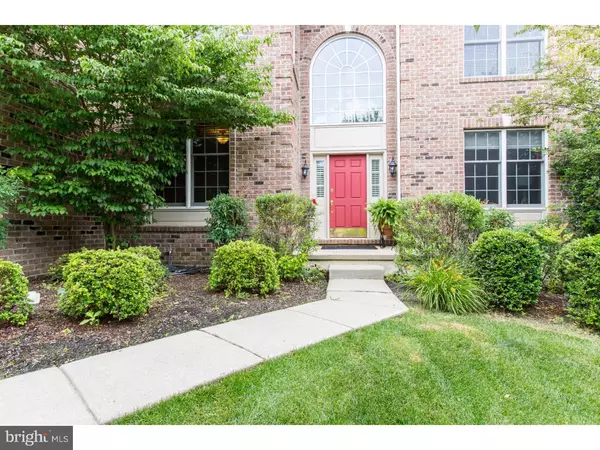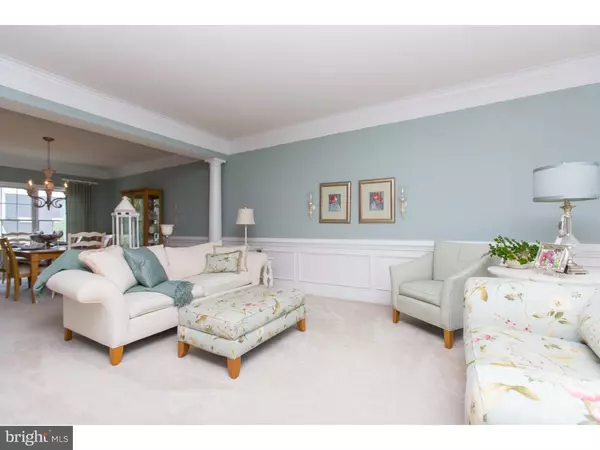$673,000
$675,000
0.3%For more information regarding the value of a property, please contact us for a free consultation.
1107 DONOVAN WAY Chester Springs, PA 19425
4 Beds
5 Baths
5,478 SqFt
Key Details
Sold Price $673,000
Property Type Single Family Home
Sub Type Detached
Listing Status Sold
Purchase Type For Sale
Square Footage 5,478 sqft
Price per Sqft $122
Subdivision Reserve At Eagle
MLS Listing ID 1003576077
Sold Date 09/09/16
Style Traditional
Bedrooms 4
Full Baths 4
Half Baths 1
HOA Fees $75/qua
HOA Y/N Y
Abv Grd Liv Area 4,378
Originating Board TREND
Year Built 2005
Annual Tax Amount $9,846
Tax Year 2016
Lot Size 0.279 Acres
Acres 0.28
Lot Dimensions 50X50
Property Description
This beautifully maintained brick Elkins model home in the Reserve at Eagle is move in ready! You are welcomed by a two story entrance which offers lots of light. The hardwood floors in the entry continue to a study with French doors. The adjoining dining room and living room are complete with wide crown molding and wainscoting. The bright kitchen offers granite counters, a large granite island and separate breakfast area. Off the kitchen you will find a maintenance free deck which overlooks the peaceful backyard. The kitchen opens up to a two story room with lots of light, huge windows, a beautiful fireplace and a back staircase. Upstairs you will find 4 spacious bedrooms all with crown molding. Double doors lead into the master suite where you will find a lovely sitting area and huge walk-in closet. The master bathroom features an oversized tub with twin vanities. Two of the bedrooms have a Jack and Jill bathroom with double sinks. The 4th bedroom has its very own Princess suite. The incredible lower level is complete with another living area, full bathroom, exercise room and bar. Step outside and you will find a patio with a gorgeous stone outdoor fireplace. This beautifully landscaped exterior will truly become an extension of your living space! The assessor square footage does NOT include the finished walkout basement which is an additional 1100 square feet of living space. The Reserve at Eagle is a wonderful community offering a clubhouse, pool and playground. The location is convenient to Marsh Creek, Eagleview Corporate Center and the PA Turnpike.
Location
State PA
County Chester
Area Upper Uwchlan Twp (10332)
Zoning R2
Rooms
Other Rooms Living Room, Dining Room, Primary Bedroom, Bedroom 2, Bedroom 3, Kitchen, Family Room, Bedroom 1, Laundry, Other
Basement Full, Outside Entrance, Fully Finished
Interior
Interior Features Kitchen - Island, Butlers Pantry, Kitchen - Eat-In
Hot Water Natural Gas
Heating Gas, Forced Air
Cooling Central A/C
Flooring Wood
Fireplaces Number 1
Fireplaces Type Brick
Equipment Oven - Wall, Dishwasher, Disposal
Fireplace Y
Appliance Oven - Wall, Dishwasher, Disposal
Heat Source Natural Gas
Laundry Main Floor
Exterior
Exterior Feature Deck(s), Patio(s)
Garage Spaces 6.0
Water Access N
Accessibility None
Porch Deck(s), Patio(s)
Attached Garage 3
Total Parking Spaces 6
Garage Y
Building
Lot Description Level
Story 2
Sewer Public Sewer
Water Public
Architectural Style Traditional
Level or Stories 2
Additional Building Above Grade, Below Grade
Structure Type 9'+ Ceilings
New Construction N
Schools
Elementary Schools Shamona Creek
Middle Schools Lionville
High Schools Downingtown High School East Campus
School District Downingtown Area
Others
Pets Allowed Y
HOA Fee Include Common Area Maintenance
Senior Community No
Tax ID 32-03 -0628
Ownership Fee Simple
Security Features Security System
Acceptable Financing Conventional
Listing Terms Conventional
Financing Conventional
Pets Allowed Case by Case Basis
Read Less
Want to know what your home might be worth? Contact us for a FREE valuation!

Our team is ready to help you sell your home for the highest possible price ASAP

Bought with Shanta D Aitha • Keller Williams Real Estate -Exton
GET MORE INFORMATION





