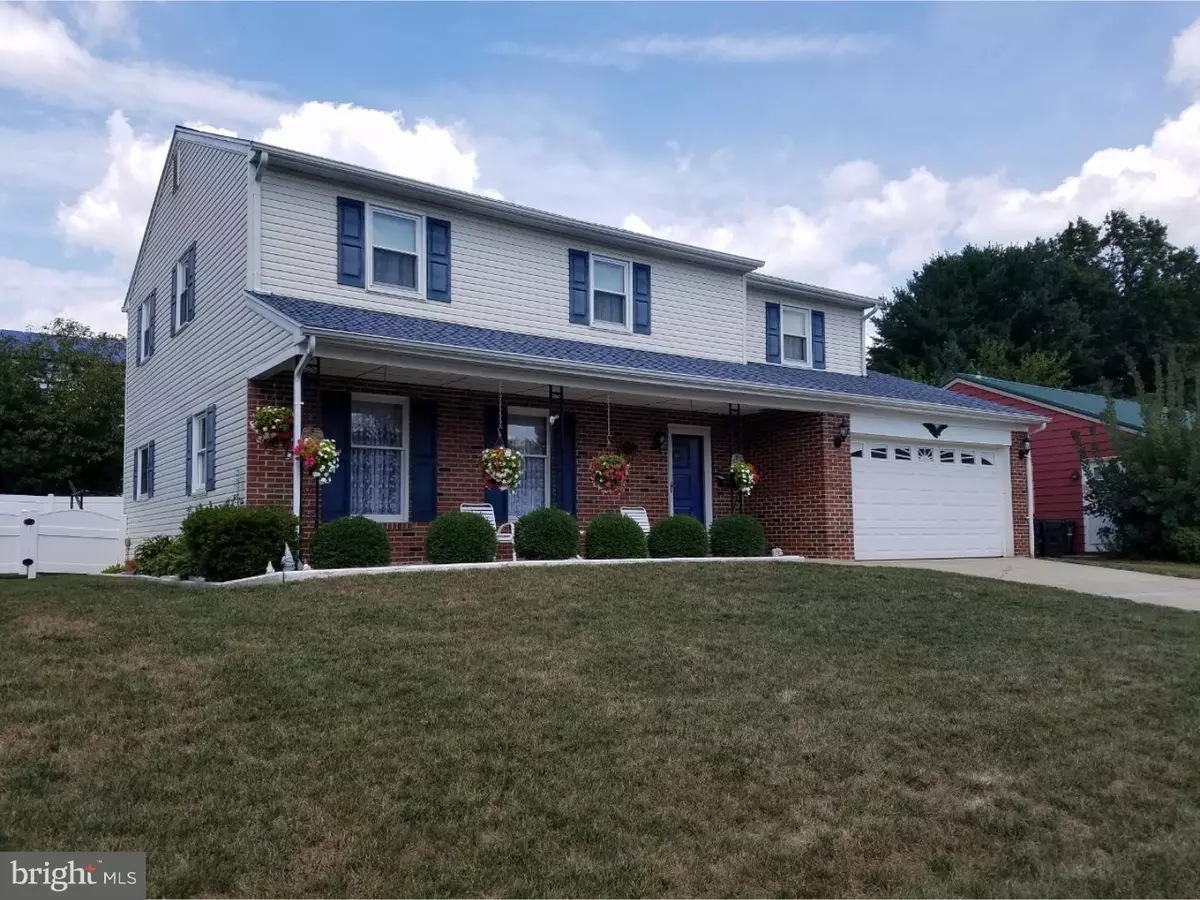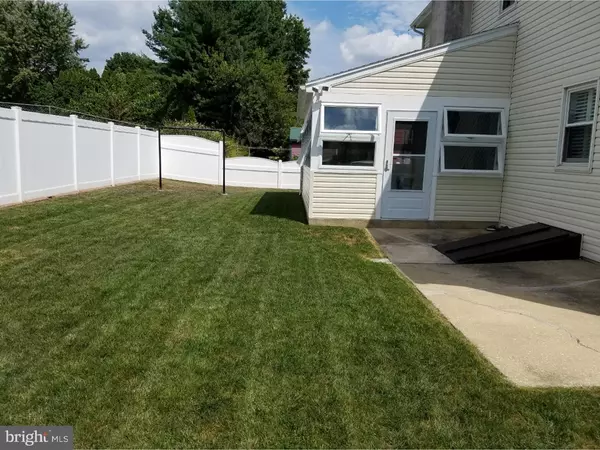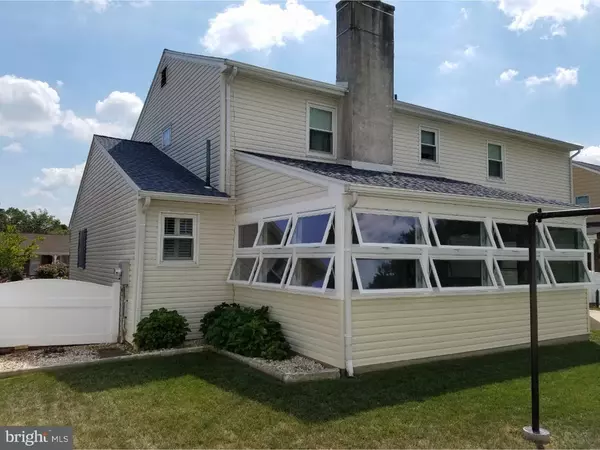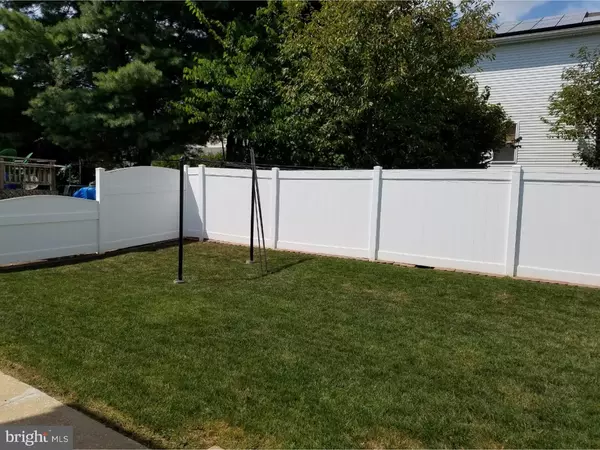$319,000
$334,900
4.7%For more information regarding the value of a property, please contact us for a free consultation.
32 KENALCON DR Phoenixville, PA 19460
4 Beds
3 Baths
2,296 SqFt
Key Details
Sold Price $319,000
Property Type Single Family Home
Sub Type Detached
Listing Status Sold
Purchase Type For Sale
Square Footage 2,296 sqft
Price per Sqft $138
Subdivision Caribou Village
MLS Listing ID 1003580627
Sold Date 01/18/17
Style Colonial
Bedrooms 4
Full Baths 2
Half Baths 1
HOA Y/N N
Abv Grd Liv Area 2,296
Originating Board TREND
Year Built 1971
Annual Tax Amount $5,746
Tax Year 2016
Lot Size 6,700 Sqft
Acres 0.15
Lot Dimensions 0X0
Property Description
Spacious Single in Phoenixville! Well maintained quality constructed home. The lovely front porch invites you to come and sit awhile. A striking blue front door opens into a flagstone entry way. Natural sunlight gives warmth to the large living room. New kitchen with granite counter tops and beautiful tile back splash. Family room features a stone fireplace with new gas logs. In addition, off of the family room is a powder room, a large walk in closet and a wonderful maintenance free 3 season room perfect for relaxing. Vinyl privacy fencing, manageable back yard and patio great for entertaining. Custom plantation shutters in several rooms on the main level. On the upper level you will find generous size bedrooms with a dressing room off the master bedroom and 2 walk in closets! On the lower level you will find a large finished basement with bar, wet sink and small bar fridge. Laundry room with cabinets and counter space, utility sink and bilco doors to the back door. Off the rec room is a nice size workshop sporting a new multi zone heater (2015), central air (2015)! New roof in 2011.
Location
State PA
County Chester
Area Phoenixville Boro (10315)
Zoning NCR3
Rooms
Other Rooms Living Room, Primary Bedroom, Bedroom 2, Bedroom 3, Kitchen, Family Room, Bedroom 1, Laundry, Other, Attic
Basement Full, Outside Entrance
Interior
Interior Features Primary Bath(s), Kitchen - Island, Ceiling Fan(s), Wet/Dry Bar, Kitchen - Eat-In
Hot Water Electric
Heating Gas, Hot Water, Zoned
Cooling Central A/C
Flooring Fully Carpeted, Vinyl, Tile/Brick
Fireplaces Number 1
Fireplaces Type Gas/Propane
Equipment Built-In Range, Oven - Self Cleaning, Dishwasher
Fireplace Y
Window Features Energy Efficient,Replacement
Appliance Built-In Range, Oven - Self Cleaning, Dishwasher
Heat Source Natural Gas
Laundry Basement
Exterior
Exterior Feature Patio(s), Porch(es)
Garage Spaces 5.0
Fence Other
Water Access N
Roof Type Pitched,Shingle
Accessibility None
Porch Patio(s), Porch(es)
Attached Garage 2
Total Parking Spaces 5
Garage Y
Building
Lot Description Level, Rear Yard
Story 2
Sewer Public Sewer
Water Public
Architectural Style Colonial
Level or Stories 2
Additional Building Above Grade
New Construction N
Schools
School District Phoenixville Area
Others
Senior Community No
Tax ID 15-18 -0040
Ownership Fee Simple
Acceptable Financing Conventional, VA, FHA 203(b)
Listing Terms Conventional, VA, FHA 203(b)
Financing Conventional,VA,FHA 203(b)
Read Less
Want to know what your home might be worth? Contact us for a FREE valuation!

Our team is ready to help you sell your home for the highest possible price ASAP

Bought with William Holder • RE/MAX Classic

GET MORE INFORMATION





