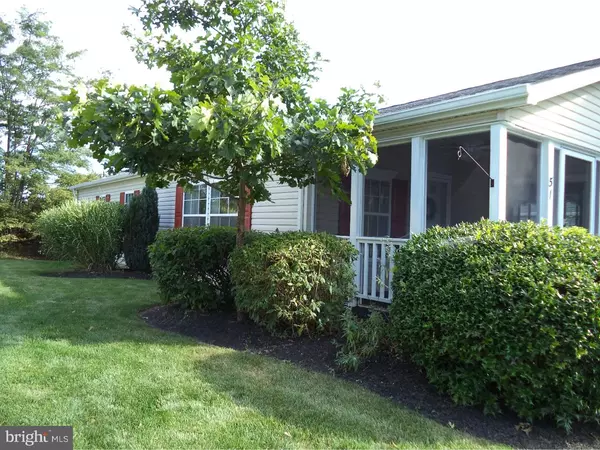$125,000
$128,500
2.7%For more information regarding the value of a property, please contact us for a free consultation.
51 JUNIPER CIR Buckingham, PA 18938
2 Beds
2 Baths
1,344 SqFt
Key Details
Sold Price $125,000
Property Type Single Family Home
Sub Type Detached
Listing Status Sold
Purchase Type For Sale
Square Footage 1,344 sqft
Price per Sqft $93
Subdivision Buckingham Springs
MLS Listing ID 1003880587
Sold Date 11/16/16
Style Modular/Pre-Fabricated
Bedrooms 2
Full Baths 2
HOA Fees $515/mo
HOA Y/N Y
Abv Grd Liv Area 1,344
Originating Board TREND
Year Built 1991
Annual Tax Amount $2,139
Tax Year 2016
Lot Size 6,160 Sqft
Acres 0.14
Lot Dimensions 110' X 56'
Property Description
This sweet and lovingly maintained home is ready for a new owner today! This 2-bedroom, 2-bathroom one-level home is situated on a quiet street in the desirable Buckingham Springs 55+ community. Enjoy the multitude of amenities that this community has to offer including clubhouse, heated swimming pool and outdoor spa, fitness room, private bus service, organized trips and activities, social events and more. Or just enjoy your lovely home. Relax on your screened front porch or entertain in your large, bright eat-in kitchen with plenty of cabinet space, ceiling fan and skylights. The living room is spacious with vaulted ceiling with ceiling fan which is open to the dining room. The bedrooms, both with ceiling fans, are nice sizes with excellent closet space. The master bathroom is large and has both a bathtub and a stall shower. There is also a hall bathroom with tub and a full laundry/utility room with access to the outside and storage space above washer and dryer. Outside, the roof is newer and there is a storage shed and ample off street parking.
Location
State PA
County Bucks
Area Buckingham Twp (10106)
Zoning R
Rooms
Other Rooms Living Room, Dining Room, Primary Bedroom, Kitchen, Bedroom 1, Laundry, Other
Interior
Interior Features Primary Bath(s), Skylight(s), Ceiling Fan(s), Stall Shower, Kitchen - Eat-In
Hot Water Electric
Heating Electric
Cooling Central A/C
Flooring Fully Carpeted, Vinyl
Equipment Dishwasher, Disposal
Fireplace N
Appliance Dishwasher, Disposal
Heat Source Electric
Laundry Main Floor
Exterior
Exterior Feature Porch(es)
Garage Spaces 2.0
Utilities Available Cable TV
Amenities Available Swimming Pool, Club House
Water Access N
Roof Type Shingle
Accessibility None
Porch Porch(es)
Total Parking Spaces 2
Garage N
Building
Story 1
Sewer Public Sewer
Water Public
Architectural Style Modular/Pre-Fabricated
Level or Stories 1
Additional Building Above Grade, Shed
Structure Type Cathedral Ceilings
New Construction N
Schools
School District Central Bucks
Others
HOA Fee Include Pool(s),Common Area Maintenance,Lawn Maintenance,Snow Removal,Trash,Sewer,Parking Fee,Health Club,Management,Bus Service
Senior Community Yes
Tax ID 06-018-083 0195
Ownership Land Lease
Read Less
Want to know what your home might be worth? Contact us for a FREE valuation!

Our team is ready to help you sell your home for the highest possible price ASAP

Bought with Janet S Sutton • Keller Williams Real Estate-Doylestown
GET MORE INFORMATION





