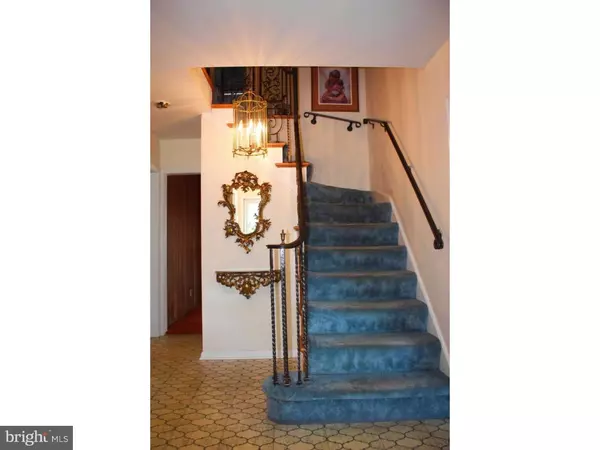$370,000
$387,500
4.5%For more information regarding the value of a property, please contact us for a free consultation.
39 GLENDALE RD Havertown, PA 19083
4 Beds
3 Baths
2,568 SqFt
Key Details
Sold Price $370,000
Property Type Single Family Home
Sub Type Detached
Listing Status Sold
Purchase Type For Sale
Square Footage 2,568 sqft
Price per Sqft $144
Subdivision Manoa
MLS Listing ID 1003913821
Sold Date 05/20/16
Style Colonial
Bedrooms 4
Full Baths 2
Half Baths 1
HOA Y/N N
Abv Grd Liv Area 2,568
Originating Board TREND
Year Built 1970
Annual Tax Amount $7,548
Tax Year 2016
Lot Size 10,629 Sqft
Acres 0.24
Lot Dimensions 62X179
Property Description
Come View this Custom Built Home with over 2500 square' of Living Space. Center Hall Entry offers an attractive split staircase to the 2nd Level. The sun-lit Living and Dining rooms with triple window areas offer great space & beautiful hardwood floors. The Eat-in Kitchen has a large table area, plenty of cabinets, gas cooking include range & wall over and stainless steel refrigerator. This House has a custom designed Great Room with a Gas Fireplace with a full brick wall surround. Convenient first floor Laundry/Powder Room. 2nd Level Bedrooms, stairs and Hallway have hardwood floors including the spacious Master Bedroom which offers 4 window areas, double closets + linen closet, ceiling fan and Master Bathroom. 3 Additional good sized Bedrooms with ceiling fans and generous closet space. Ceramic tiled Hall Bathroom with double-sink triple vanity and triple mirror area. Large 2nd Floor Hallway with pull-down steps to attic storage. Extra space in the finished Basement with plumbing for a wet-bar, multiple storage areas, access to garage and separate workshop/utility room. Utilities include a High Efficiency Hot Air Gas Heater and Central Air Conditioning. The attractive exterior of this Home has a Grand Entrance with curved wrought iron railing and gate accents, custom brick wall and covered front Porch. A front-to-back brick walkway leads to a large covered rear Porch and fenced area for a dog run. Nicely landscaped deep rear Yard with Storage Shed. The Double-wide driveway leads to an over-sized 1-car Garage with electric opener and inside access to Home. Beautifully constructed House awaiting your personal touches to make this House your Home!
Location
State PA
County Delaware
Area Haverford Twp (10422)
Zoning RESID
Rooms
Other Rooms Living Room, Dining Room, Primary Bedroom, Bedroom 2, Bedroom 3, Kitchen, Family Room, Bedroom 1, Laundry, Attic
Basement Full
Interior
Interior Features Primary Bath(s), Ceiling Fan(s), Kitchen - Eat-In
Hot Water Natural Gas
Heating Gas, Forced Air, Programmable Thermostat
Cooling Central A/C
Flooring Wood, Fully Carpeted
Fireplaces Number 1
Fireplaces Type Brick, Gas/Propane
Equipment Built-In Range, Oven - Wall, Dishwasher
Fireplace Y
Appliance Built-In Range, Oven - Wall, Dishwasher
Heat Source Natural Gas
Laundry Main Floor
Exterior
Exterior Feature Patio(s), Porch(es)
Parking Features Inside Access, Garage Door Opener
Garage Spaces 1.0
Fence Other
Water Access N
Roof Type Shingle
Accessibility None
Porch Patio(s), Porch(es)
Attached Garage 1
Total Parking Spaces 1
Garage Y
Building
Lot Description Rear Yard
Story 2
Sewer Public Sewer
Water Public
Architectural Style Colonial
Level or Stories 2
Additional Building Above Grade
New Construction N
Schools
Middle Schools Haverford
High Schools Haverford Senior
School District Haverford Township
Others
Senior Community No
Tax ID 22-09-01122-00
Ownership Fee Simple
Read Less
Want to know what your home might be worth? Contact us for a FREE valuation!

Our team is ready to help you sell your home for the highest possible price ASAP

Bought with Florence McGarrity DelGaone • Wagner Real Estate

GET MORE INFORMATION





