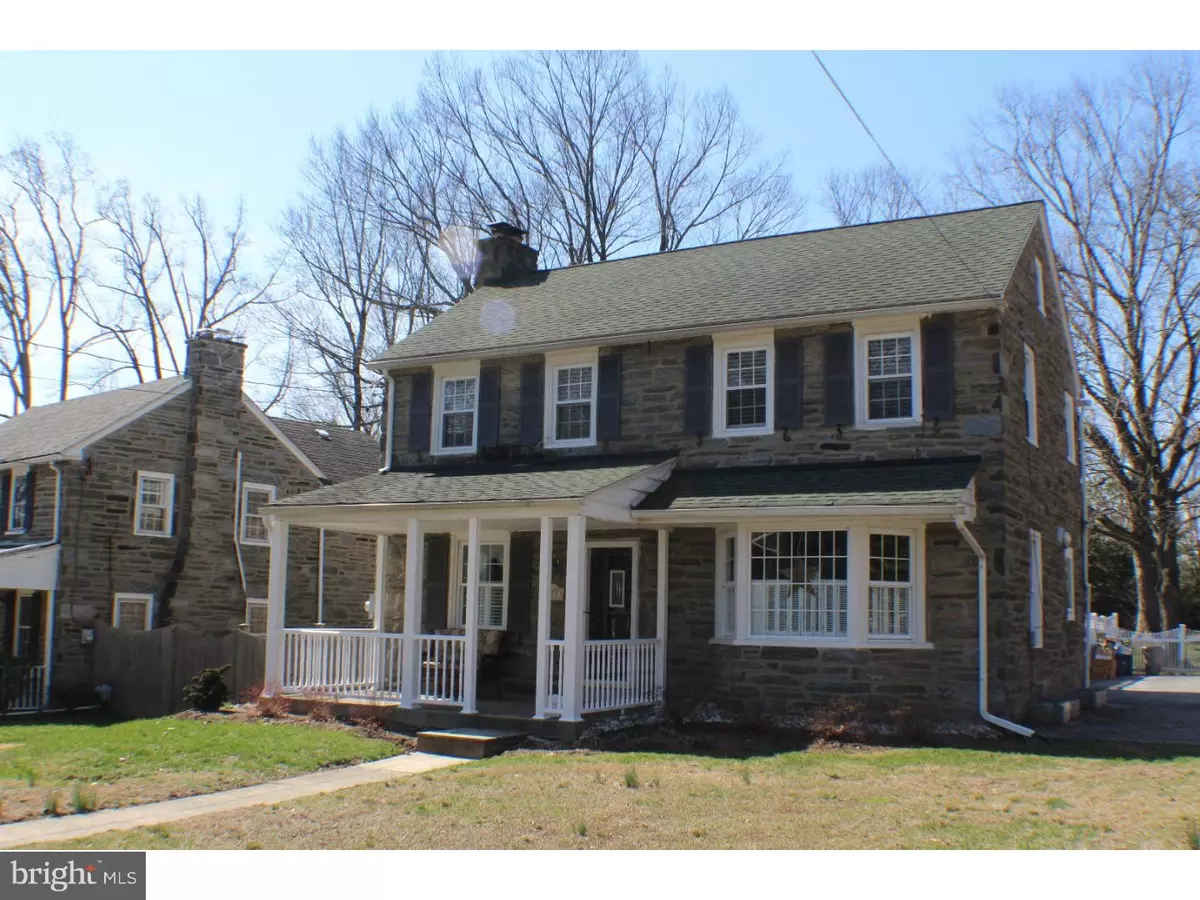$407,000
$399,900
1.8%For more information regarding the value of a property, please contact us for a free consultation.
1708 BELVEDERE AVE Havertown, PA 19083
4 Beds
3 Baths
2,148 SqFt
Key Details
Sold Price $407,000
Property Type Single Family Home
Sub Type Detached
Listing Status Sold
Purchase Type For Sale
Square Footage 2,148 sqft
Price per Sqft $189
Subdivision Havertown
MLS Listing ID 1003915785
Sold Date 05/26/16
Style Colonial
Bedrooms 4
Full Baths 2
Half Baths 1
HOA Y/N N
Abv Grd Liv Area 2,148
Originating Board TREND
Year Built 1940
Annual Tax Amount $6,795
Tax Year 2016
Lot Size 10,106 Sqft
Acres 0.23
Lot Dimensions 56X209
Property Description
Welcome to this updated Havertown colonial. This beautiful home offers a traditional floor plan with updates to create an enhanced living experience. The location, bright airy rooms and open kitchen concept are impressive. Venture up the walkway to an inviting front porch. The porch railings have recently been upgraded with new vinyl railings. Enter the front door and you will be greeted by a spacious living room complete with a wood burning fireplace adorned with built in bookshelves and a new fireplace door. The living room exudes charm with it's beautiful hardwood floors, deep window sills and plantation shutters. The sun drenched spacious dining room is currently being used as a den. Proceed through the den area and you will find a spacious home office with a large coat closet for your storage needs. A few steps away is a beautifully updated kitchen complete with island, new pendant lighting, granite counter tops, heated ceramic floor and an abundance of cabinets. This wonderful space offers an open kitchen concept with a large dining area. The kitchen is a chefs delight. The sliding glass doors off the kitchen will lead you to an attractive patio. A perfect place to entertain this spring and summer. The large yard is completely fenced and offers an installed basketball hoop with concrete pad. Can you say March Madness?? Upstairs you be greeted by a spacious landing with two storage closets. There are 3 additional nice sized bedrooms with an abundance of storage space and beautiful hardwood floors. You will also find a convenient walk up attic that bodes a great deal of space. Downstairs off the kitchen is a finished basement. The basement bodes a neutral ceramic tile,half bath and a separate laundry room. The heater was installed (2015), Hot water heater (2010). This home offers charm coupled with modern ammenities. The large back yard offers access to the new Haverford trails. This home offers walkabililty to many of Havertown's restaurants, shopping, parks and the new YMCA. This is it... This is the one... Welcome Home!
Location
State PA
County Delaware
Area Haverford Twp (10422)
Zoning RESID
Rooms
Other Rooms Living Room, Dining Room, Primary Bedroom, Bedroom 2, Bedroom 3, Kitchen, Bedroom 1, Attic
Basement Full, Fully Finished
Interior
Interior Features Kitchen - Island, Kitchen - Eat-In
Hot Water Natural Gas
Heating Oil, Forced Air
Cooling Central A/C
Flooring Wood
Fireplaces Number 1
Fireplace Y
Heat Source Oil
Laundry Basement
Exterior
Exterior Feature Patio(s), Porch(es)
Water Access N
Roof Type Pitched
Accessibility None
Porch Patio(s), Porch(es)
Garage N
Building
Story 2
Sewer Public Sewer
Water Public
Architectural Style Colonial
Level or Stories 2
Additional Building Above Grade
New Construction N
Schools
Elementary Schools Lynnewood
Middle Schools Haverford
High Schools Haverford Senior
School District Haverford Township
Others
Senior Community No
Tax ID 22-07-00067-00
Ownership Fee Simple
Read Less
Want to know what your home might be worth? Contact us for a FREE valuation!

Our team is ready to help you sell your home for the highest possible price ASAP

Bought with Colleen Murphy • Keller Williams Main Line
GET MORE INFORMATION





