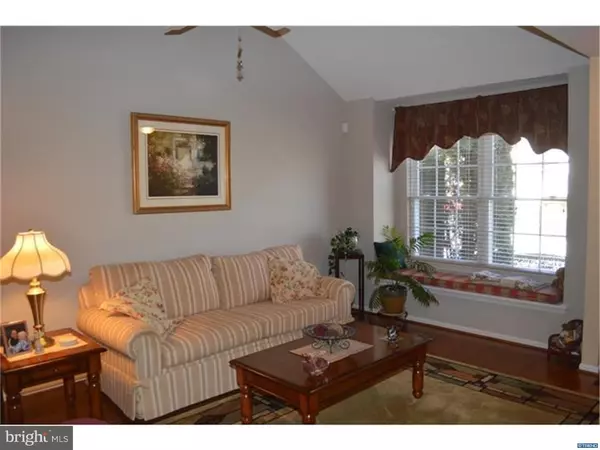$210,000
$222,900
5.8%For more information regarding the value of a property, please contact us for a free consultation.
268 W RED LION DR Bear, DE 19701
2 Beds
2 Baths
3,049 Sqft Lot
Key Details
Sold Price $210,000
Property Type Townhouse
Sub Type Interior Row/Townhouse
Listing Status Sold
Purchase Type For Sale
Subdivision Village Of Red L C
MLS Listing ID 1003945167
Sold Date 05/13/16
Style Colonial
Bedrooms 2
Full Baths 2
HOA Fees $125/mo
HOA Y/N Y
Originating Board TREND
Year Built 2004
Annual Tax Amount $1,848
Tax Year 2015
Lot Size 3,049 Sqft
Acres 0.07
Lot Dimensions 0X0
Property Description
Step into this freshly painted, newly carpeted, well-maintained townhome in the Village of Red Lion Creek, and you will immediately see how impressive this bright and sunny home is. With its many updates, it is sure to please. The new sliding glass door in the first floor master suite (currently used as a family room/sitting room) opens to the lovely rear deck with its gorgeous views and electronic awning. This room also features a large walk-in closet. In the master bath, there is a new floor, a new toilet, and a walk-in shower. An additional handset (not currently installed) is included. Added features include a main-floor laundry, new lighting and sconces in the dining room, a new thermostat, an updated ADT security system, a large, sunny living-room window seat, and hardwood floors in the living room and dining room. The spacious, open kitchen boasts a new floor, a new refrigerator, a new tiled backsplash, and new lighting. The upstairs suite continues the neutral palette of the house, and there is a new vanity and fresh paint in the full bathroom, and another large walk-in closet. The large, clean, basement has a painted floor and a new gas hot-water heater. The one-car garage features a deep storage closet. Additional amenities include all shades and blinds, gas heat, and low monthly HOA fees of $125 which include trash removal, lawn and landscaping, fall clean-up, and snow removal! Why not make 268 W. Red Lion Drive your new home?
Location
State DE
County New Castle
Area Newark/Glasgow (30905)
Zoning ST
Rooms
Other Rooms Living Room, Dining Room, Primary Bedroom, Kitchen, Bedroom 1, Attic
Basement Full, Unfinished
Interior
Interior Features Primary Bath(s), Butlers Pantry, Ceiling Fan(s)
Hot Water Natural Gas
Heating Gas, Forced Air
Cooling Central A/C
Flooring Wood, Fully Carpeted, Vinyl
Equipment Built-In Range, Oven - Self Cleaning, Dishwasher
Fireplace N
Window Features Bay/Bow,Energy Efficient
Appliance Built-In Range, Oven - Self Cleaning, Dishwasher
Heat Source Natural Gas
Laundry Main Floor
Exterior
Exterior Feature Deck(s)
Garage Spaces 2.0
Utilities Available Cable TV
Amenities Available Club House
Water Access N
Roof Type Shingle
Accessibility None
Porch Deck(s)
Attached Garage 1
Total Parking Spaces 2
Garage Y
Building
Lot Description Level
Story 2
Foundation Concrete Perimeter
Sewer Public Sewer
Water Public
Architectural Style Colonial
Level or Stories 2
Structure Type 9'+ Ceilings
New Construction N
Schools
School District Christina
Others
HOA Fee Include Common Area Maintenance,Lawn Maintenance,Snow Removal,Trash
Senior Community Yes
Tax ID 11-033.40-207
Ownership Fee Simple
Security Features Security System
Acceptable Financing Conventional, VA, FHA 203(b)
Listing Terms Conventional, VA, FHA 203(b)
Financing Conventional,VA,FHA 203(b)
Read Less
Want to know what your home might be worth? Contact us for a FREE valuation!

Our team is ready to help you sell your home for the highest possible price ASAP

Bought with Anne L Menaquale • BHHS Fox & Roach-Newark

GET MORE INFORMATION





