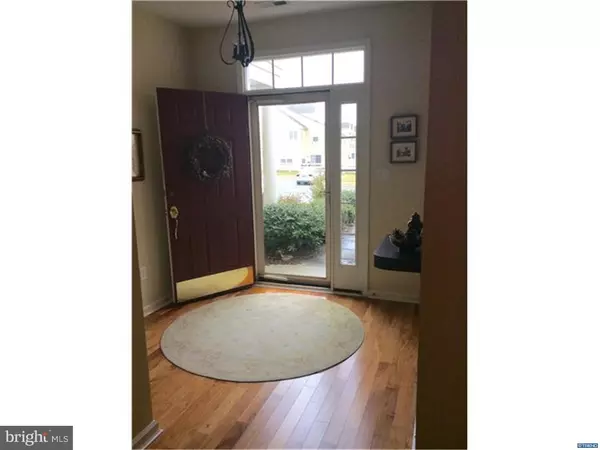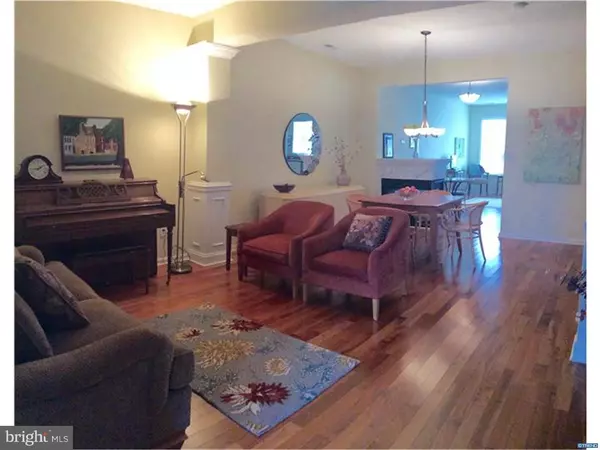$223,500
$225,000
0.7%For more information regarding the value of a property, please contact us for a free consultation.
52 SPRINGFIELD CIR Middletown, DE 19709
2 Beds
3 Baths
2,075 SqFt
Key Details
Sold Price $223,500
Property Type Townhouse
Sub Type Interior Row/Townhouse
Listing Status Sold
Purchase Type For Sale
Square Footage 2,075 sqft
Price per Sqft $107
Subdivision Willow Grove Mill
MLS Listing ID 1003946389
Sold Date 05/13/16
Style Colonial
Bedrooms 2
Full Baths 2
Half Baths 1
HOA Y/N N
Abv Grd Liv Area 2,075
Originating Board TREND
Year Built 2008
Annual Tax Amount $2,094
Tax Year 2015
Lot Size 2,614 Sqft
Acres 0.06
Lot Dimensions 2614
Property Description
Welcome to this stunning townhome with over 2000 square fee of living space in the desirable Appoquinimink School District. Entering the home exotic hardwood floors greet you into the open foyer. You will then enter the open main floor living space with a gorgeous two sided fireplace that spills into the eat in kitchen with a large bump out giving you the perfect space for relaxing and drinking a cup of coffee. Just outside the sliding glass doors is a tasteful brick patio. The kitchen features 42 inch cabinets, Corian countertops and stainless steel appliances. Entering the second floor you will find an open area perfect for a little desk or cozy chairs. The master bedroom has an enormous walk in closet and master bath with two sinks, soaking tub and separate oversized stand up shower stall. Full laundry room is also located on this floor. The second large bedroom with a full bathroom finishes out the second floor. The entire third floor is a large loft area great for an office or tv room, along with a tucked in balcony to enjoy the outdoors. Pride of ownership shines through! Make your appointment today, you will not be disappointed by this beauty!
Location
State DE
County New Castle
Area South Of The Canal (30907)
Zoning R-3
Rooms
Other Rooms Living Room, Dining Room, Primary Bedroom, Kitchen, Bedroom 1, Other
Interior
Interior Features Primary Bath(s), Dining Area
Hot Water Natural Gas
Heating Gas, Forced Air
Cooling Central A/C
Flooring Wood
Fireplaces Number 1
Fireplaces Type Stone
Equipment Oven - Self Cleaning, Dishwasher, Disposal, Built-In Microwave
Fireplace Y
Appliance Oven - Self Cleaning, Dishwasher, Disposal, Built-In Microwave
Heat Source Natural Gas
Laundry Upper Floor
Exterior
Exterior Feature Patio(s), Balcony
Garage Inside Access, Garage Door Opener
Garage Spaces 3.0
Utilities Available Cable TV
Water Access N
Roof Type Pitched
Accessibility None
Porch Patio(s), Balcony
Attached Garage 1
Total Parking Spaces 3
Garage Y
Building
Story 3+
Foundation Slab
Sewer Public Sewer
Water Public
Architectural Style Colonial
Level or Stories 3+
Additional Building Above Grade
New Construction N
Schools
School District Appoquinimink
Others
Tax ID 23-034-00-299
Ownership Fee Simple
Read Less
Want to know what your home might be worth? Contact us for a FREE valuation!

Our team is ready to help you sell your home for the highest possible price ASAP

Bought with Eric M Buck • Long & Foster Real Estate, Inc.

GET MORE INFORMATION





