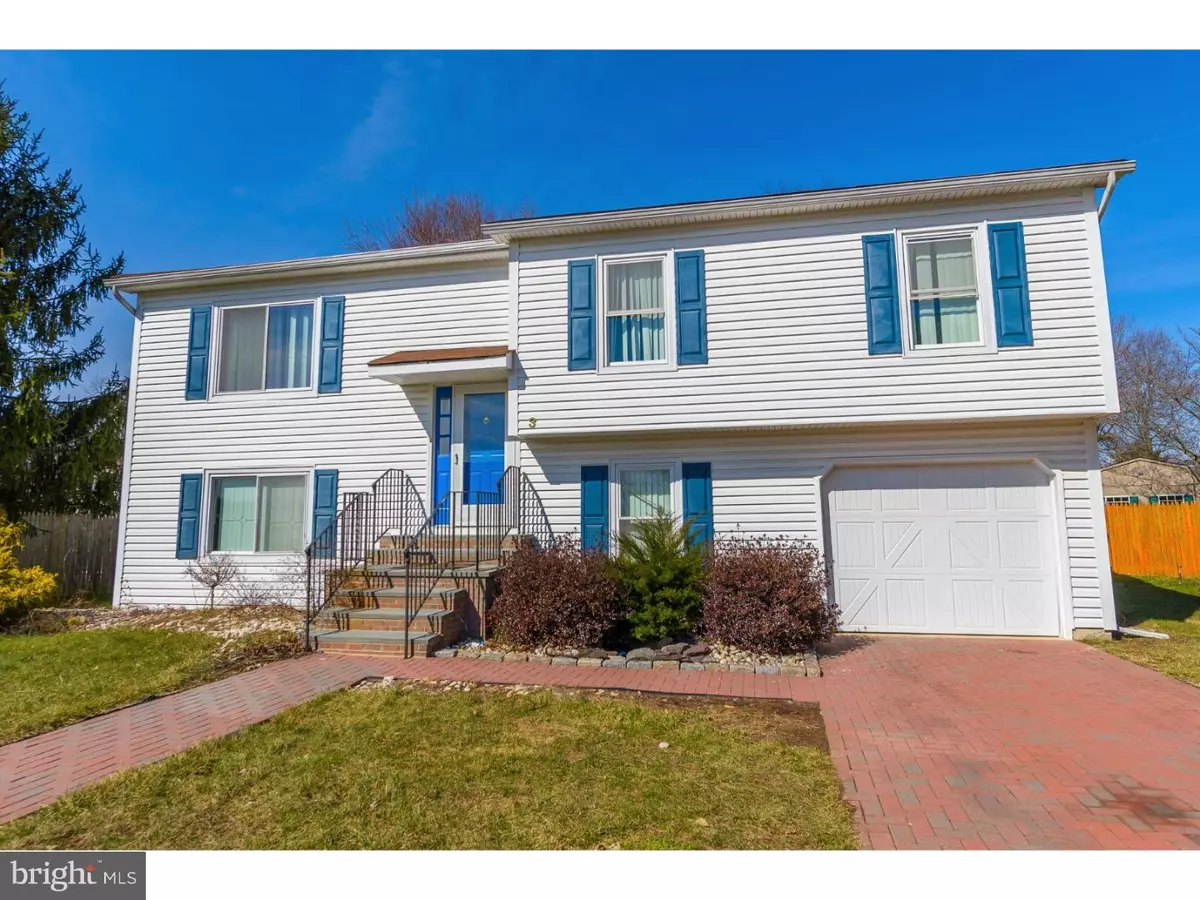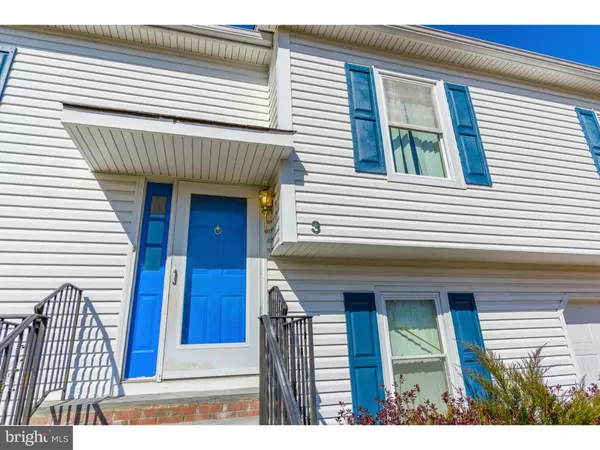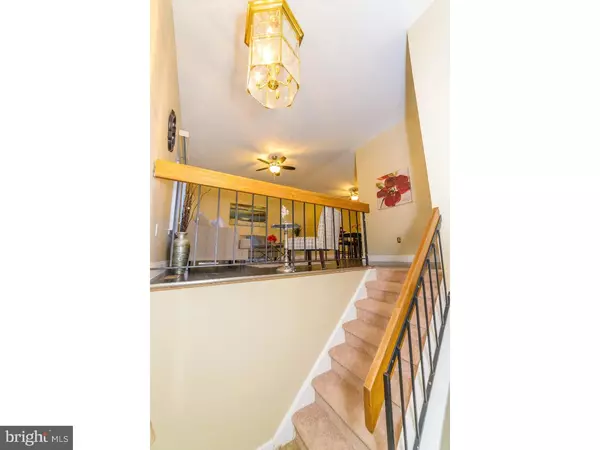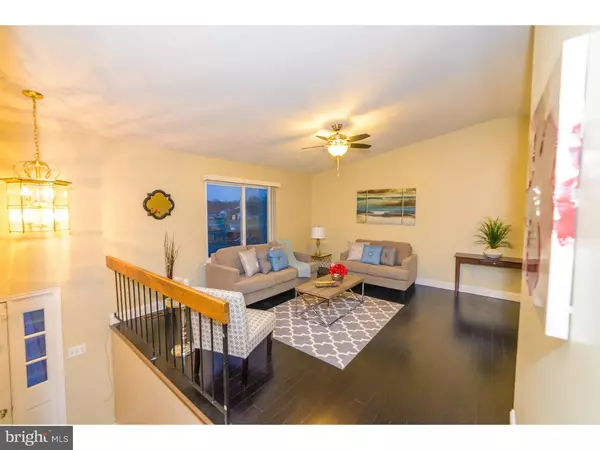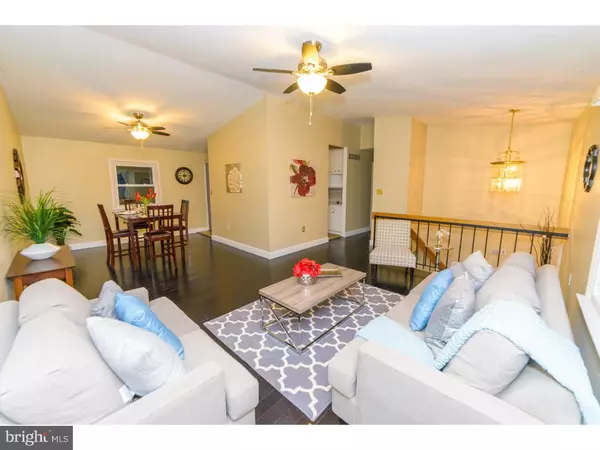$239,900
$239,900
For more information regarding the value of a property, please contact us for a free consultation.
3 FIELDSTONE CT Bear, DE 19701
4 Beds
3 Baths
1,750 SqFt
Key Details
Sold Price $239,900
Property Type Single Family Home
Sub Type Detached
Listing Status Sold
Purchase Type For Sale
Square Footage 1,750 sqft
Price per Sqft $137
Subdivision Kings Croft
MLS Listing ID 1003947255
Sold Date 05/02/16
Style Ranch/Rambler,Raised Ranch/Rambler
Bedrooms 4
Full Baths 2
Half Baths 1
HOA Y/N N
Abv Grd Liv Area 1,750
Originating Board TREND
Year Built 1986
Annual Tax Amount $1,816
Tax Year 2015
Lot Size 0.280 Acres
Acres 0.28
Lot Dimensions 82X213
Property Description
Welcome to this pristine Bi-Level home in sought after Kings Croft! Located only minutes from some of Delaware finest shopping, dinning and recreational areas. Also, minutes from I95 and Routes 896 & 1. This wonderful home offers an inviting and spacious floor plan, great for entertaining as well. Lots of updates have been done recently here. Updates include- kitchen with granite counters, white cabinets, tasteful tile, and sharp backsplash. Comes with brand new appliances. In the living room and dining room there are new high end laminate floors. New light fixtures throughout. Updated bathrooms. The lower level can double as a den or 4th bedroom. New doors. Brand new carpet in the upstairs bedrooms. Entire interior was painted. Large fenced in back yard for entertaining. Professionally landscaped. Shed for storage. Great location near major highways and shopping. Owner is a licensed realtor. Minor punch out work still being done.
Location
State DE
County New Castle
Area Newark/Glasgow (30905)
Zoning NC6.5
Rooms
Other Rooms Living Room, Dining Room, Primary Bedroom, Bedroom 2, Bedroom 3, Kitchen, Family Room, Bedroom 1
Basement Full
Interior
Interior Features Primary Bath(s), Kitchen - Eat-In
Hot Water Electric
Heating Heat Pump - Electric BackUp
Cooling Central A/C
Fireplace N
Laundry Lower Floor
Exterior
Garage Spaces 1.0
Water Access N
Accessibility None
Attached Garage 1
Total Parking Spaces 1
Garage Y
Building
Sewer Public Sewer
Water Public
Architectural Style Ranch/Rambler, Raised Ranch/Rambler
Additional Building Above Grade
New Construction N
Schools
School District Colonial
Others
Senior Community No
Tax ID 10-044.30-114
Ownership Fee Simple
Read Less
Want to know what your home might be worth? Contact us for a FREE valuation!

Our team is ready to help you sell your home for the highest possible price ASAP

Bought with Debbie S Phipps • Empower Real Estate, LLC

GET MORE INFORMATION

