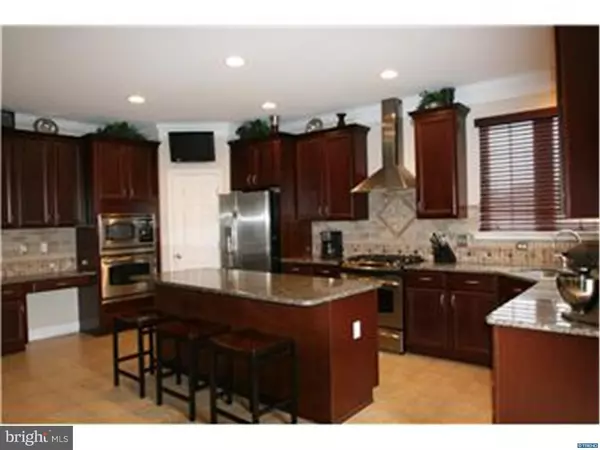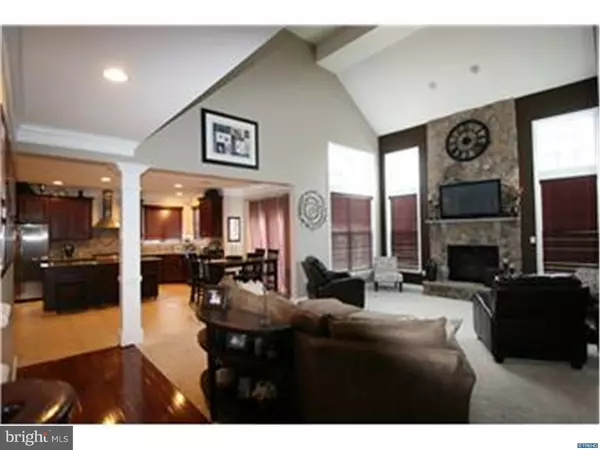$379,900
$379,900
For more information regarding the value of a property, please contact us for a free consultation.
609 SUFFOLK CT Middletown, DE 19709
4 Beds
3 Baths
3,000 SqFt
Key Details
Sold Price $379,900
Property Type Single Family Home
Sub Type Detached
Listing Status Sold
Purchase Type For Sale
Square Footage 3,000 sqft
Price per Sqft $126
Subdivision Willow Grove Mill
MLS Listing ID 1003947693
Sold Date 06/15/16
Style Colonial
Bedrooms 4
Full Baths 2
Half Baths 1
HOA Y/N N
Abv Grd Liv Area 3,000
Originating Board TREND
Year Built 2007
Annual Tax Amount $2,874
Tax Year 2015
Lot Size 0.360 Acres
Acres 0.36
Lot Dimensions 221X130
Property Description
Gorgeous 4 bedroom, 2.1 bath home located in Willow Grove Mill in the Appoquinimink School District. Partial stone Beazer home shows like a model! $15,000 in upgrades on this Chefs' dream kitchen with 42' cabinets, granite countertops, tile backsplash, stainless steel top of the line appliances, including a stand alone gas stove, wall oven and built in microwave. Large gourmet island is perfect for prep and entertaining. Large pantry as well. Open concept into the family room features a vaulted ceiling, a beautiful stone gas fireplace and picturesque floor to ceiling windows for plenty of natural light. Formal living and dining rooms with gleaming dark cherry hardwood floors separated by a two story foyer. UV tinted windows on picture window and windows around door. Large laundry room on main floor with plenty of cabinet and counter space. Ample sized office with double doors finish out this main floor. The roomy master bedroom with a double door entrance boasts plenty of windows, accompanied by room darkening shades, two large walk-in closets, tiled master bath with separate sink areas and large whirlpool tub. Exquisite crown molding and wainscoting throughout the home. Extensive unfinished basement with egress window ready to be finished with the new homeowners vision. The backyard features an in ground pool (built in 2014) surrounded by a cement walkway, new Trex decking and Arbor Vitae's for privacy, perfect for backyard BBQ's! Vinyl fencing encloses the backyard and large shed is included for storage. Located minutes from Rt. 1 and shopping. This home is a show stopper! Square footage provided by public records. Room sizes are approx.
Location
State DE
County New Castle
Area South Of The Canal (30907)
Zoning 23R-1
Rooms
Other Rooms Living Room, Dining Room, Primary Bedroom, Bedroom 2, Bedroom 3, Kitchen, Family Room, Bedroom 1, Laundry, Other, Attic
Basement Full, Unfinished
Interior
Interior Features Primary Bath(s), Kitchen - Island, Butlers Pantry, Stall Shower, Breakfast Area
Hot Water Natural Gas
Heating Gas, Forced Air
Cooling Central A/C
Flooring Wood, Fully Carpeted, Vinyl, Tile/Brick
Fireplaces Number 1
Fireplaces Type Stone, Gas/Propane
Equipment Built-In Range, Oven - Wall, Oven - Self Cleaning, Dishwasher, Disposal, Built-In Microwave
Fireplace Y
Appliance Built-In Range, Oven - Wall, Oven - Self Cleaning, Dishwasher, Disposal, Built-In Microwave
Heat Source Natural Gas
Laundry Main Floor
Exterior
Exterior Feature Deck(s)
Garage Inside Access, Garage Door Opener
Garage Spaces 5.0
Fence Other
Pool In Ground
Utilities Available Cable TV
Water Access N
Roof Type Pitched
Accessibility None
Porch Deck(s)
Attached Garage 2
Total Parking Spaces 5
Garage Y
Building
Lot Description Corner
Story 2
Foundation Concrete Perimeter
Sewer Public Sewer
Water Public
Architectural Style Colonial
Level or Stories 2
Additional Building Above Grade
Structure Type Cathedral Ceilings,9'+ Ceilings,High
New Construction N
Schools
School District Appoquinimink
Others
Senior Community No
Tax ID 23-034.00-092
Ownership Fee Simple
Read Less
Want to know what your home might be worth? Contact us for a FREE valuation!

Our team is ready to help you sell your home for the highest possible price ASAP

Bought with Victoria A. Lawson • Long & Foster Real Estate, Inc.

GET MORE INFORMATION





