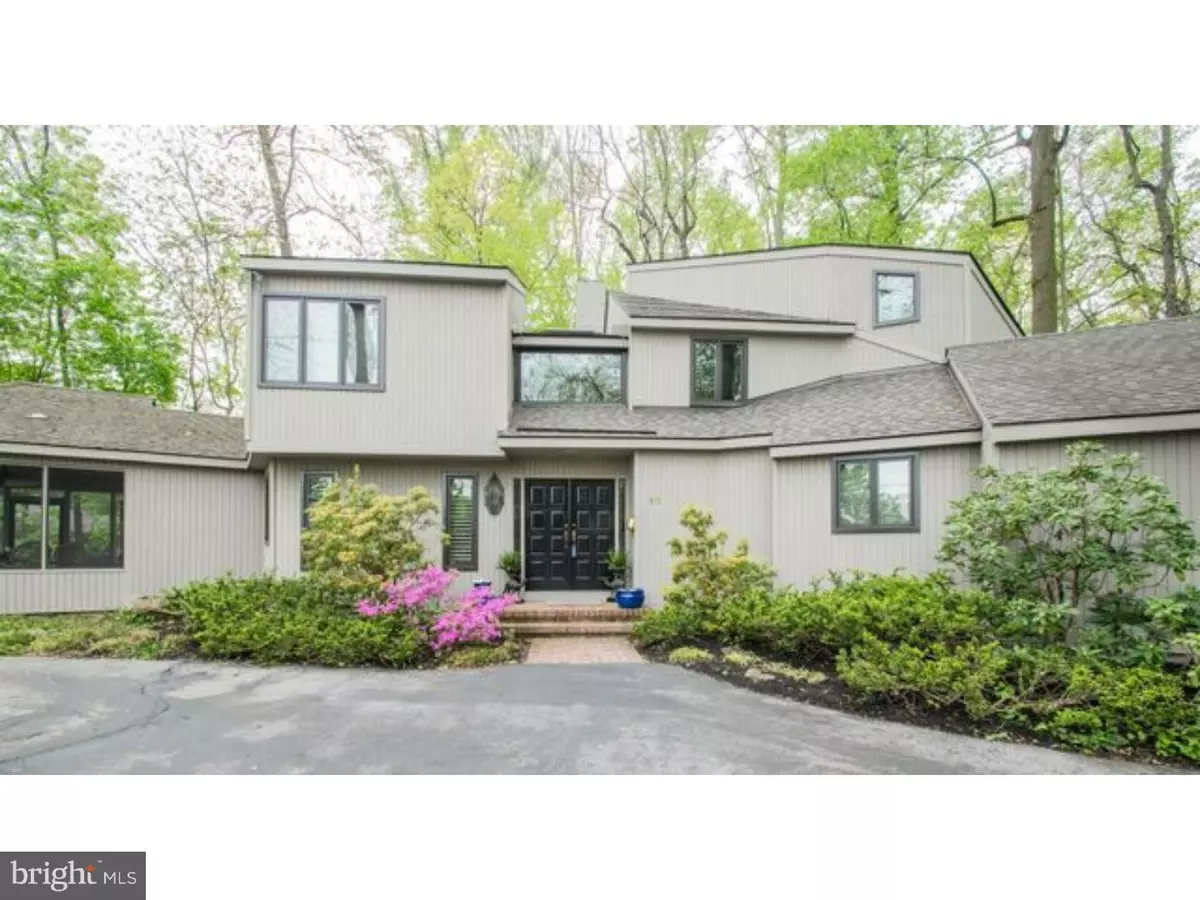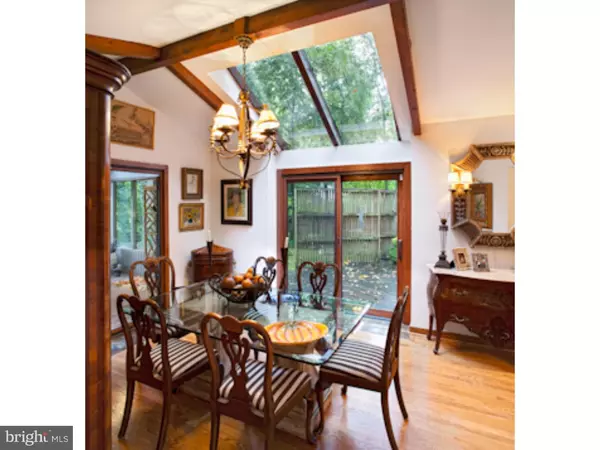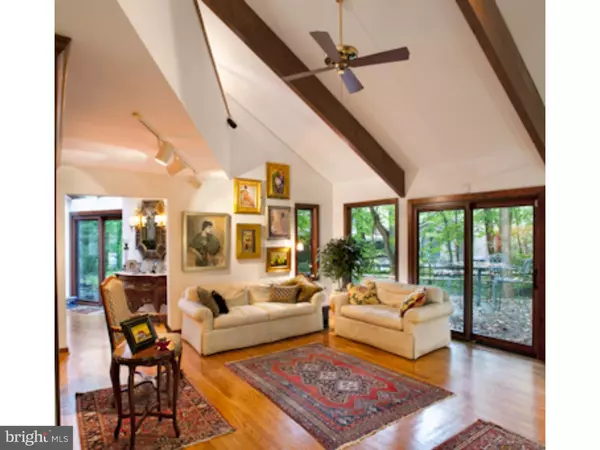$660,000
$709,900
7.0%For more information regarding the value of a property, please contact us for a free consultation.
17 WOOD RD Wilmington, DE 19806
4 Beds
3 Baths
2,800 SqFt
Key Details
Sold Price $660,000
Property Type Single Family Home
Sub Type Detached
Listing Status Sold
Purchase Type For Sale
Square Footage 2,800 sqft
Price per Sqft $235
Subdivision Wilm #13
MLS Listing ID 1003949789
Sold Date 11/21/16
Style Contemporary
Bedrooms 4
Full Baths 2
Half Baths 1
HOA Y/N N
Abv Grd Liv Area 2,800
Originating Board TREND
Year Built 1981
Annual Tax Amount $8,878
Tax Year 2015
Lot Size 0.400 Acres
Acres 0.4
Lot Dimensions 287X140
Property Description
Architecturally unique home perched on hill behind Delaware Art Museum. Pitched rooflines and walls of glass create a home of old world charm and modern amenities. French-inspired kitchen with custom granite, marble backsplash, and quality appliances. Dramatic black and white marble two-story foyer with circular staircase. Great room with vaulted ceiling, two-sided floor-to-ceiling fireplace, and all-glass back wall. Brick patio and deck with privacy wall. Intimate dining room with vaulted ceiling, skylights, and exposed wood beams. Screened-in porch and first-floor den. Opulent first-floor master wing with luxurious bath with Jacuzzi and gorgeous custom-built master walk-in closet with cherry cabinets, granite Center Island, and raised ceiling. Three bedrooms on upper level with views and an abundance of windows offer everything from walk-in cedar closet to a loft to raised ceiling and skylights. New kitchen; New Pella windows and more! Country estate ambiance with city skyline views.
Location
State DE
County New Castle
Area Wilmington (30906)
Zoning 26R-1
Rooms
Other Rooms Living Room, Dining Room, Primary Bedroom, Bedroom 2, Bedroom 3, Kitchen, Family Room, Bedroom 1
Basement Full, Unfinished
Interior
Interior Features Primary Bath(s), Kitchen - Island, Butlers Pantry, Skylight(s), Ceiling Fan(s), Exposed Beams, Stall Shower
Hot Water Natural Gas
Heating Gas
Cooling Central A/C
Flooring Wood, Marble
Fireplaces Number 1
Equipment Cooktop, Built-In Range, Oven - Wall, Oven - Self Cleaning, Dishwasher, Refrigerator, Disposal, Built-In Microwave
Fireplace Y
Appliance Cooktop, Built-In Range, Oven - Wall, Oven - Self Cleaning, Dishwasher, Refrigerator, Disposal, Built-In Microwave
Heat Source Natural Gas
Laundry Main Floor
Exterior
Exterior Feature Patio(s), Porch(es)
Garage Spaces 2.0
Water Access N
Roof Type Pitched
Accessibility None
Porch Patio(s), Porch(es)
Attached Garage 2
Total Parking Spaces 2
Garage Y
Building
Lot Description Irregular, Trees/Wooded
Story 1.5
Sewer Public Sewer
Water Public
Architectural Style Contemporary
Level or Stories 1.5
Additional Building Above Grade
Structure Type Cathedral Ceilings
New Construction N
Schools
Elementary Schools Highlands
Middle Schools Alexis I. Du Pont
High Schools Alexis I. Dupont
School District Red Clay Consolidated
Others
Senior Community No
Tax ID 26-006.20-025
Ownership Fee Simple
Read Less
Want to know what your home might be worth? Contact us for a FREE valuation!

Our team is ready to help you sell your home for the highest possible price ASAP

Bought with Stephen J Mottola • Long & Foster Real Estate, Inc.
GET MORE INFORMATION





