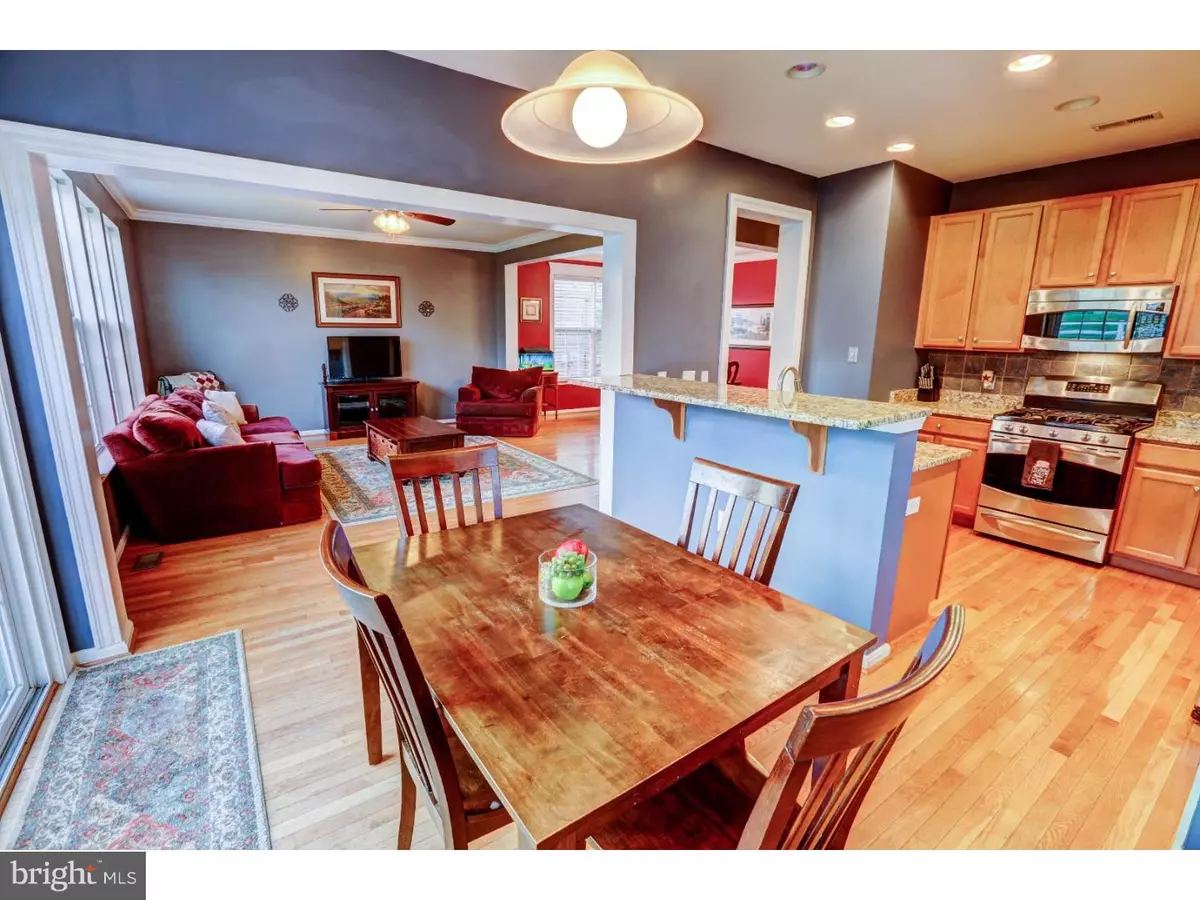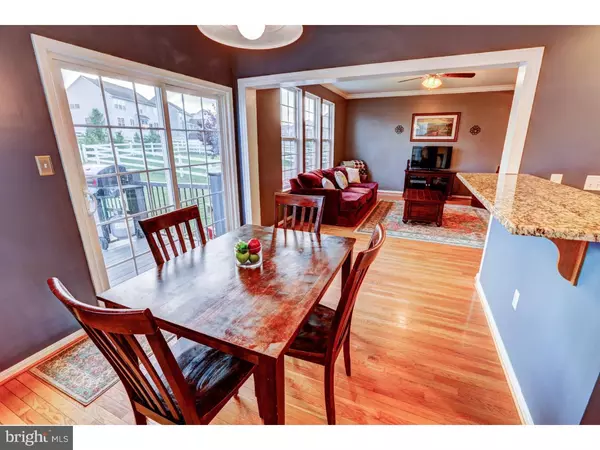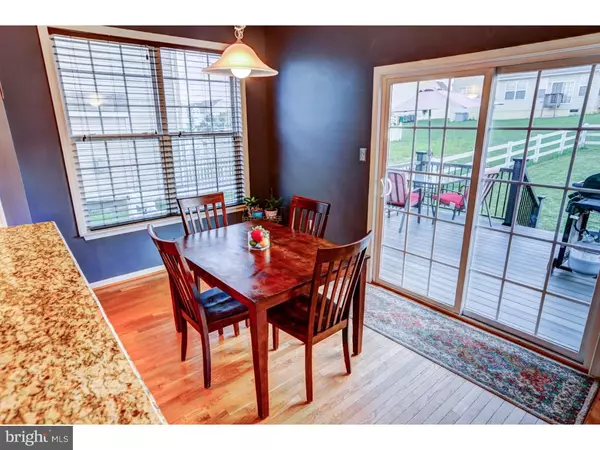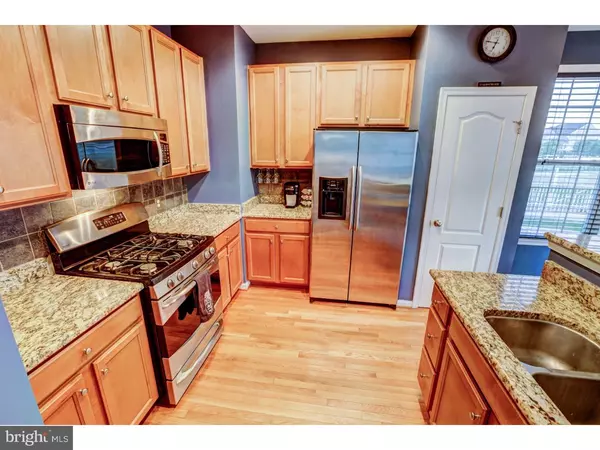$315,000
$319,500
1.4%For more information regarding the value of a property, please contact us for a free consultation.
535 MIDDLESEX DR Middletown, DE 19709
4 Beds
4 Baths
2,525 SqFt
Key Details
Sold Price $315,000
Property Type Single Family Home
Sub Type Detached
Listing Status Sold
Purchase Type For Sale
Square Footage 2,525 sqft
Price per Sqft $124
Subdivision Willow Grove Mill
MLS Listing ID 1003951453
Sold Date 07/22/16
Style Colonial
Bedrooms 4
Full Baths 3
Half Baths 1
HOA Fees $6/ann
HOA Y/N Y
Abv Grd Liv Area 2,125
Originating Board TREND
Year Built 2007
Annual Tax Amount $2,252
Tax Year 2015
Lot Size 7,405 Sqft
Acres 0.17
Lot Dimensions 136 X 54
Property Description
Another staged and just like new single family home in Willow Grove Mill awaits a new owner! Last one listed sold in one week! This home is Spacious with 4 bedrooms, 3 full baths, and one half bath spread over 3 finished floors and in move-in ready condition! Covered front entrance brings you into the hardwood foyer where you're greeted by a neutral paint decor, and a wide stair case leading up to the left to the 2nd floor. Upstairs you'll find 3 spare bedrooms with large closets, hall bathroom with double sinks, a walk-in laundry room, and a master bedroom with two walk-in closets and an en suite garden bath. The entire first floor has 3" Bruce hardwood flooring throughout the kitchen, dining, family, foyer, powder, and hall areas. The kitchen is upgraded with granite countertops, 42" maple cabinets, tile backsplash, and stainless steel appliances. You'll also notice the sellers added casing on the Windows, and moldings in the home to add the more modern appeal buyers are seeking. Check out the lower level where you'll find another 400 square feet of finished recreational area along with another full bath in case you need it for those out of town guests! This home also comes fully fenced with a 12x12 deck and plenty of yard space. Combine all these amazing features with the convenient location within Middletown and there is no doubt this home will be sold before Summer starts! Schedule your tour today!
Location
State DE
County New Castle
Area South Of The Canal (30907)
Zoning 23R-3
Rooms
Other Rooms Living Room, Dining Room, Primary Bedroom, Bedroom 2, Bedroom 3, Kitchen, Family Room, Bedroom 1, Laundry, Other, Attic
Basement Full
Interior
Interior Features Primary Bath(s), Butlers Pantry, Ceiling Fan(s), Breakfast Area
Hot Water Electric
Heating Gas, Forced Air
Cooling Central A/C
Flooring Wood, Fully Carpeted, Vinyl, Tile/Brick
Equipment Oven - Self Cleaning, Dishwasher, Disposal, Built-In Microwave
Fireplace N
Window Features Energy Efficient
Appliance Oven - Self Cleaning, Dishwasher, Disposal, Built-In Microwave
Heat Source Natural Gas
Laundry Upper Floor
Exterior
Exterior Feature Deck(s)
Garage Spaces 4.0
Fence Other
Utilities Available Cable TV
Amenities Available Tot Lots/Playground
Water Access N
Roof Type Shingle
Accessibility None
Porch Deck(s)
Attached Garage 2
Total Parking Spaces 4
Garage Y
Building
Lot Description Level, Rear Yard
Story 2
Foundation Concrete Perimeter
Sewer Public Sewer
Water Public
Architectural Style Colonial
Level or Stories 2
Additional Building Above Grade, Below Grade
Structure Type 9'+ Ceilings
New Construction N
Schools
Elementary Schools Brick Mill
Middle Schools Louis L. Redding
High Schools Middletown
School District Appoquinimink
Others
Pets Allowed Y
HOA Fee Include Common Area Maintenance
Senior Community No
Tax ID 23-034.00-168
Ownership Fee Simple
Acceptable Financing Conventional, VA, FHA 203(b), USDA
Listing Terms Conventional, VA, FHA 203(b), USDA
Financing Conventional,VA,FHA 203(b),USDA
Pets Description Case by Case Basis
Read Less
Want to know what your home might be worth? Contact us for a FREE valuation!

Our team is ready to help you sell your home for the highest possible price ASAP

Bought with Joe Tortorella • Empower Real Estate, LLC

GET MORE INFORMATION





