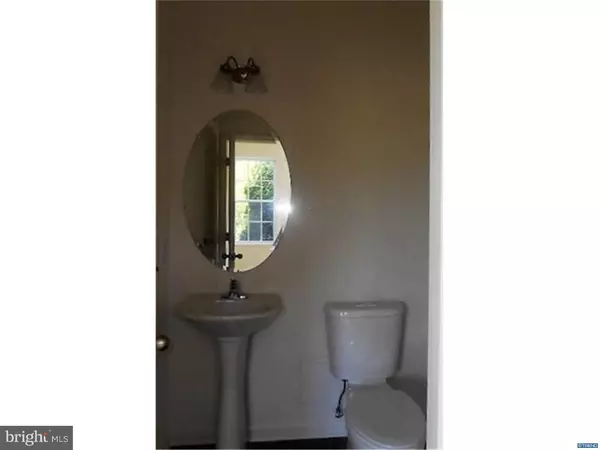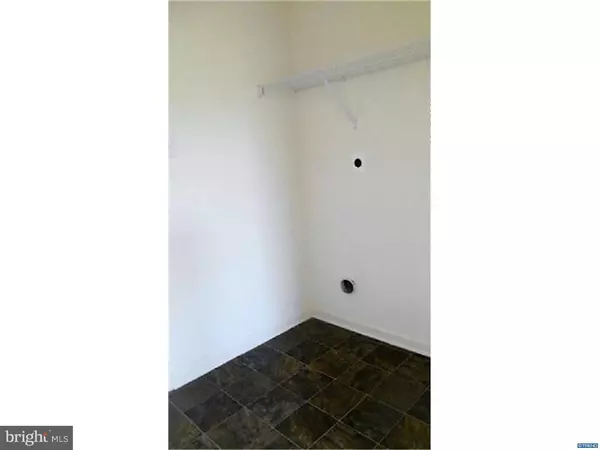$260,000
$269,900
3.7%For more information regarding the value of a property, please contact us for a free consultation.
733 OBSERVATORY DR Bear, DE 19701
3 Beds
4 Baths
2,500 SqFt
Key Details
Sold Price $260,000
Property Type Townhouse
Sub Type Interior Row/Townhouse
Listing Status Sold
Purchase Type For Sale
Square Footage 2,500 sqft
Price per Sqft $104
Subdivision Meridian Crossing
MLS Listing ID 1003952663
Sold Date 08/15/16
Style Colonial
Bedrooms 3
Full Baths 2
Half Baths 2
HOA Fees $75/mo
HOA Y/N Y
Abv Grd Liv Area 2,500
Originating Board TREND
Year Built 2011
Annual Tax Amount $2,383
Tax Year 2015
Lot Size 3,920 Sqft
Acres 0.09
Lot Dimensions 0 X 0
Property Description
Why wait for new construction? This brick 3 Bedroom 2.2 Bath end unit is ready for a new owner. Home features spacious family room on entry level with tons of windows. This level also features a powder room, laundry room plus access to the 2 car garage. Main level features bright living room, formal dining room with hardwoods, yet another powder room and the beautiful updated kitchen with double sink, granite counter tops, center island plus tile back splash. Sit back in the cozy breakfast room which overlooks the rear deck. Upper level features Master bedroom with walk in closet plus master bath with double vanity, shower and soaker tub. The additional 2 bedrooms are nicely sized & offer decent closet space. Additional full bath completes the upper level. Exterior of home is maintenance free and offers rear garage & driveway parking. Take a look...you will not be disappointed.
Location
State DE
County New Castle
Area Newark/Glasgow (30905)
Zoning STUDC
Rooms
Other Rooms Living Room, Dining Room, Primary Bedroom, Bedroom 2, Kitchen, Family Room, Bedroom 1, Laundry, Other, Attic
Interior
Interior Features Primary Bath(s), Kitchen - Island, Dining Area
Hot Water Electric
Heating Gas, Forced Air
Cooling Central A/C
Flooring Wood, Fully Carpeted, Vinyl
Equipment Built-In Range, Dishwasher, Built-In Microwave
Fireplace N
Appliance Built-In Range, Dishwasher, Built-In Microwave
Heat Source Natural Gas
Laundry Lower Floor
Exterior
Exterior Feature Deck(s)
Parking Features Inside Access
Garage Spaces 4.0
Water Access N
Roof Type Shingle
Accessibility None
Porch Deck(s)
Attached Garage 2
Total Parking Spaces 4
Garage Y
Building
Lot Description Front Yard
Story 3+
Foundation Slab
Sewer Public Sewer
Water Public
Architectural Style Colonial
Level or Stories 3+
Additional Building Above Grade
New Construction N
Schools
School District Colonial
Others
Senior Community No
Tax ID 10-048.30-203
Ownership Fee Simple
Acceptable Financing Conventional, VA, FHA 203(b)
Listing Terms Conventional, VA, FHA 203(b)
Financing Conventional,VA,FHA 203(b)
Special Listing Condition REO (Real Estate Owned)
Read Less
Want to know what your home might be worth? Contact us for a FREE valuation!

Our team is ready to help you sell your home for the highest possible price ASAP

Bought with Thomas Boyer • BHHS Fox & Roach-Christiana

GET MORE INFORMATION





