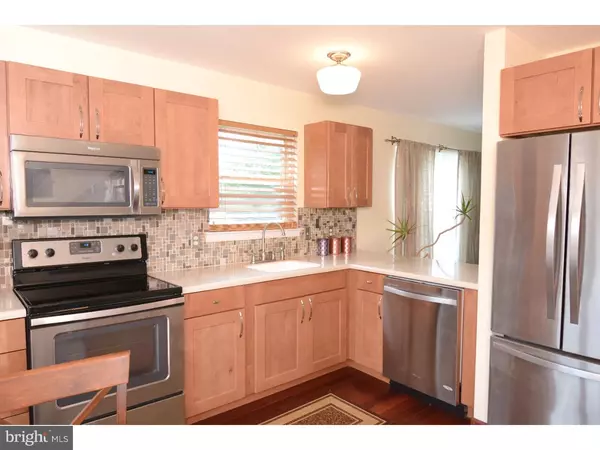$170,000
$170,000
For more information regarding the value of a property, please contact us for a free consultation.
710 LEXINGTON DR Bear, DE 19701
2 Beds
3 Baths
1,625 SqFt
Key Details
Sold Price $170,000
Property Type Single Family Home
Sub Type Twin/Semi-Detached
Listing Status Sold
Purchase Type For Sale
Square Footage 1,625 sqft
Price per Sqft $104
Subdivision Forest Glen
MLS Listing ID 1003952747
Sold Date 08/10/16
Style Traditional
Bedrooms 2
Full Baths 2
Half Baths 1
HOA Fees $16/qua
HOA Y/N Y
Abv Grd Liv Area 1,625
Originating Board TREND
Year Built 1996
Annual Tax Amount $1,567
Tax Year 2015
Lot Size 8,276 Sqft
Acres 0.19
Lot Dimensions 60X135
Property Description
**Awaiting Signatures on Contract**You will love this 2 bedroom, 2.5 bath end unit twin home located in Forest Glen. The eat-in kitchen was brand new as of October of 2014 complete with stainless steel appliances, mosaic tile backsplash, and soft close drawers. Hardwood floors throughout lead you to a spacious dining/living room. Both bedrooms are found upstairs, the main bedroom boasting W/W carpet and great walk-in closet. The basement leaves the option for a third bedroom with a full bathroom and separate walk-out. Rear deck overlooks nice side and backyard. Numerous updates include: new furnace and HVAC 2015, hardwood flooring throughout, new front and back doors in March, and just prior to listing, fresh paint on the deck/shutters and resurfaced driveway. Stop by today!
Location
State DE
County New Castle
Area Newark/Glasgow (30905)
Zoning NCSD
Rooms
Other Rooms Living Room, Primary Bedroom, Kitchen, Family Room, Bedroom 1, Attic
Basement Full, Outside Entrance, Fully Finished
Interior
Interior Features Kitchen - Eat-In
Hot Water Natural Gas
Heating Gas, Forced Air
Cooling Central A/C
Flooring Wood, Fully Carpeted
Equipment Dishwasher, Refrigerator, Built-In Microwave
Fireplace N
Appliance Dishwasher, Refrigerator, Built-In Microwave
Heat Source Natural Gas
Laundry Lower Floor
Exterior
Exterior Feature Deck(s)
Utilities Available Cable TV
Water Access N
Accessibility None
Porch Deck(s)
Garage N
Building
Lot Description Corner
Story 2
Sewer Public Sewer
Water Public
Architectural Style Traditional
Level or Stories 2
Additional Building Above Grade
New Construction N
Schools
Elementary Schools Keene
Middle Schools Gauger-Cobbs
High Schools Glasgow
School District Christina
Others
Senior Community No
Tax ID 11-028.10-214
Ownership Fee Simple
Read Less
Want to know what your home might be worth? Contact us for a FREE valuation!

Our team is ready to help you sell your home for the highest possible price ASAP

Bought with Henry Nazdrowicz • Patterson-Schwartz-Newark

GET MORE INFORMATION





