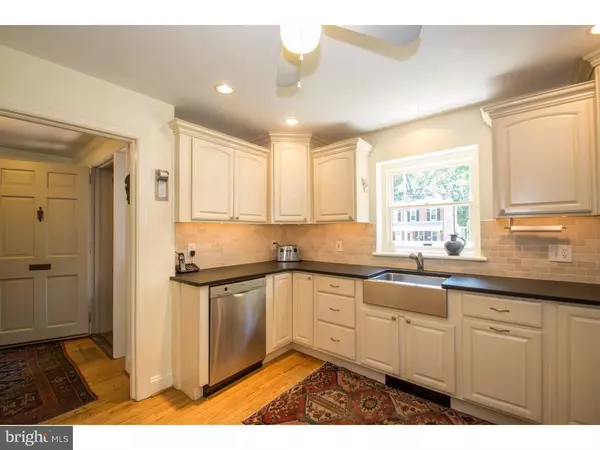$450,000
$460,000
2.2%For more information regarding the value of a property, please contact us for a free consultation.
2115 W 17TH ST Wilmington, DE 19806
4 Beds
4 Baths
2,375 SqFt
Key Details
Sold Price $450,000
Property Type Single Family Home
Sub Type Twin/Semi-Detached
Listing Status Sold
Purchase Type For Sale
Square Footage 2,375 sqft
Price per Sqft $189
Subdivision Wilm #13
MLS Listing ID 1003953841
Sold Date 08/30/16
Style Colonial
Bedrooms 4
Full Baths 2
Half Baths 2
HOA Y/N N
Abv Grd Liv Area 2,375
Originating Board TREND
Year Built 1936
Annual Tax Amount $4,611
Tax Year 2015
Lot Size 4,356 Sqft
Acres 0.1
Lot Dimensions 29X150
Property Description
Your home in the Highlands is finally available! This beautifully appointed, semi-detached, 2,375 sq ft home has everything you have been looking for in the Highlands. Bordering the off street parking and garage is a Borsello designed garden and a covered porch spacious enough for container gardening and bistro table. Enter the home to a gracious hall that opens to kitchen, dining and living rooms. The kitchen is very calming with the cream-colored cupboards, honed granite, tumbled marble backsplash, stainless steel apron sink and top of the line appliances including a Viking gas-burning stove. From there the open dining room provides immediate access and great flow for parties to both kitchen and living room, and the original corner cupboards provide character to this well maintained home. The large living room features a newly lined wood-burning fireplace and is brightly lit with almost an entire wall of Anderson windows and doors opening to the landscaped slate patio. Visualize many a weekend entertaining in the spacious, fully fenced backyard, a rare size in this area. Upstairs the master suite bathroom is impeccably updated in Carrera marble and heated floor! The bathroom can be accessed by the hallway or closed off into a suite, providing versatility. Two more bedrooms on this floor are generously sized and have beautiful light including one with a bay window. A hall bath with brand new marble floor completes this level. The 3rd floor provides a charming 4th bedroom with hardwood floors, cedar closet and freshly painted half bath, perfect for guests or an office retreat. The lower level of the home has a large workshop suitable for multiple worktables, spare refrigerators, laundry, storage and an enclosed half bath. As a bonus, the finished area works well as a rec/game room and includes the wall mounted 55" TV and built-in surround sound speakers! Additions of central air and gas heat round out the upgrades to this captivating home. Come tour today and make the Highlands the place you call home!
Location
State DE
County New Castle
Area Wilmington (30906)
Zoning 26R-2
Rooms
Other Rooms Living Room, Dining Room, Primary Bedroom, Bedroom 2, Bedroom 3, Kitchen, Bedroom 1
Basement Full, Outside Entrance
Interior
Hot Water Natural Gas
Heating Gas, Hot Water
Cooling Central A/C, Wall Unit
Flooring Wood, Tile/Brick, Marble
Fireplaces Number 1
Equipment Built-In Range, Dishwasher, Disposal, Built-In Microwave
Fireplace Y
Appliance Built-In Range, Dishwasher, Disposal, Built-In Microwave
Heat Source Natural Gas
Laundry Basement
Exterior
Exterior Feature Patio(s), Porch(es)
Garage Spaces 2.0
Fence Other
Utilities Available Cable TV
Water Access N
Roof Type Pitched,Slate
Accessibility None
Porch Patio(s), Porch(es)
Attached Garage 1
Total Parking Spaces 2
Garage Y
Building
Lot Description Rear Yard
Story 3+
Foundation Stone, Concrete Perimeter
Sewer Public Sewer
Water Public
Architectural Style Colonial
Level or Stories 3+
Additional Building Above Grade
New Construction N
Schools
School District Red Clay Consolidated
Others
Senior Community No
Tax ID 26-013.10-095
Ownership Fee Simple
Acceptable Financing Conventional, VA, FHA 203(b)
Listing Terms Conventional, VA, FHA 203(b)
Financing Conventional,VA,FHA 203(b)
Read Less
Want to know what your home might be worth? Contact us for a FREE valuation!

Our team is ready to help you sell your home for the highest possible price ASAP

Bought with Dennis J Mellor • BHHS Fox & Roach-Concord
GET MORE INFORMATION





