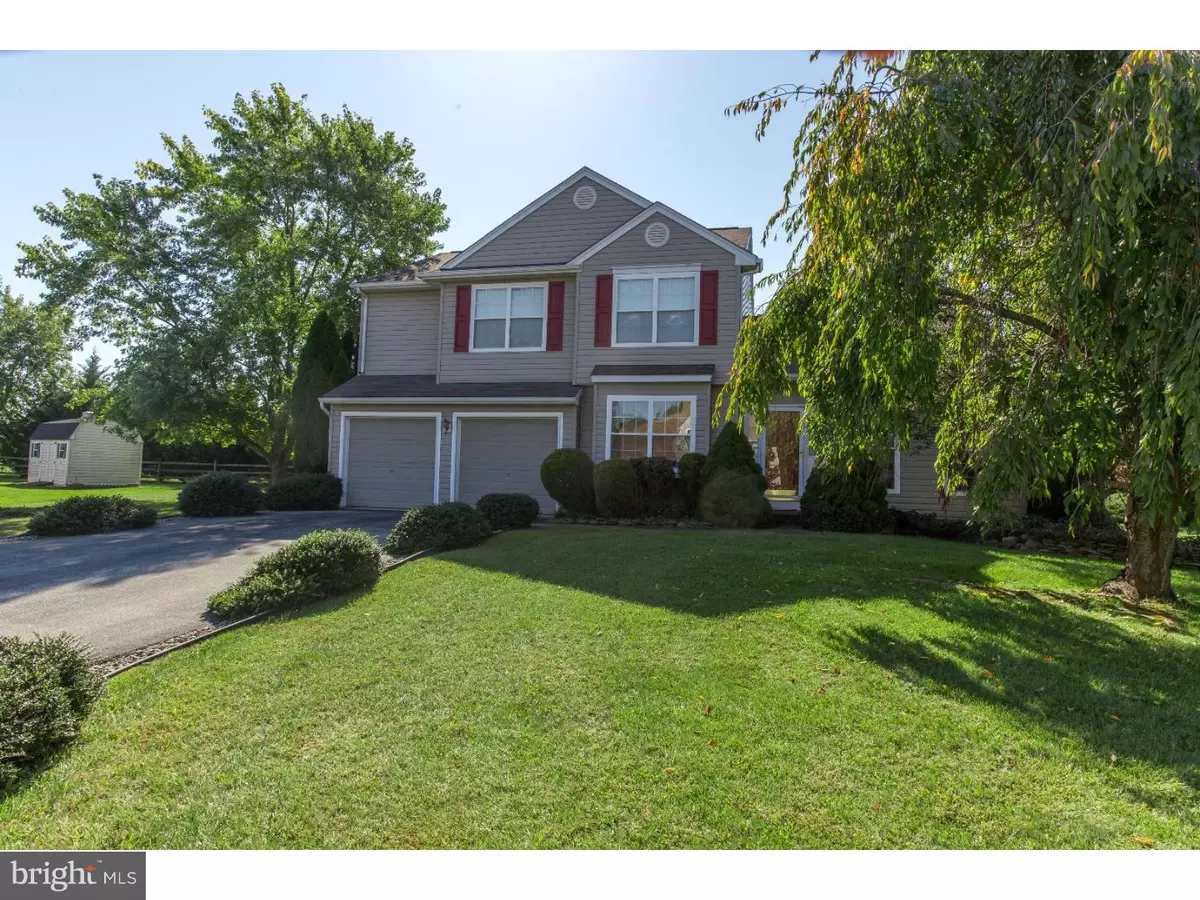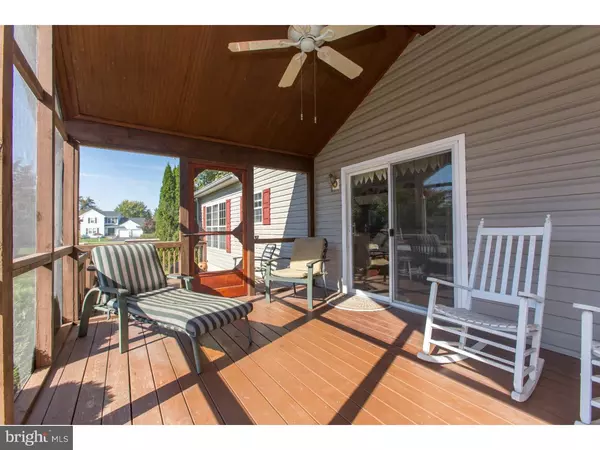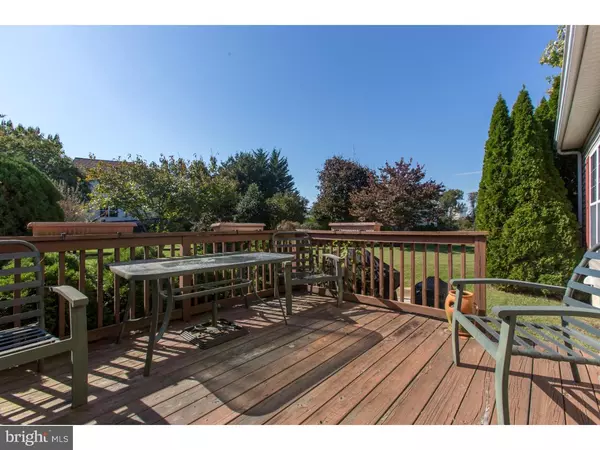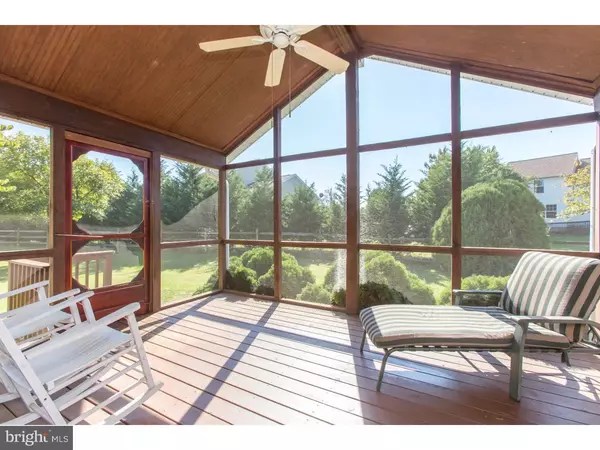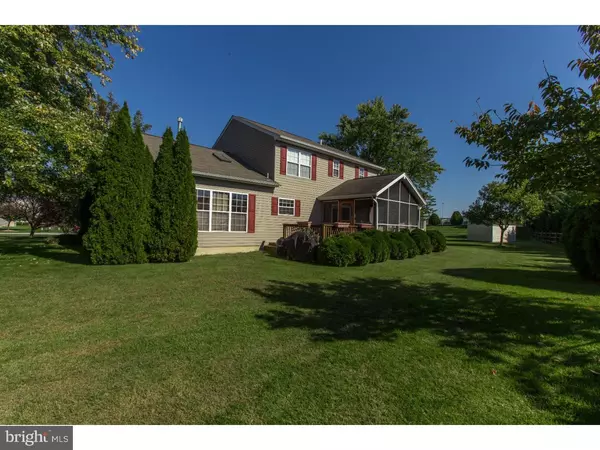$292,000
$289,900
0.7%For more information regarding the value of a property, please contact us for a free consultation.
3 GREENWAY CIR Bear, DE 19701
4 Beds
3 Baths
2,150 SqFt
Key Details
Sold Price $292,000
Property Type Single Family Home
Sub Type Detached
Listing Status Sold
Purchase Type For Sale
Square Footage 2,150 sqft
Price per Sqft $135
Subdivision Fieldstone Crossin
MLS Listing ID 1003957419
Sold Date 01/20/17
Style Contemporary
Bedrooms 4
Full Baths 2
Half Baths 1
HOA Fees $16/ann
HOA Y/N Y
Abv Grd Liv Area 2,150
Originating Board TREND
Year Built 1997
Annual Tax Amount $2,416
Tax Year 2016
Lot Size 0.350 Acres
Acres 0.35
Lot Dimensions 105X172
Property Description
A traditional style home in a great location for commuting and is situated on a premium cul-de-sac lot. You'll be delighted with the contemporary open floor plan that features a vaulted ceiling, butterfly stair and hardwood floors in the foyer and kitchen. An elegant bay window accents the formal dining room and you are sure to enjoy the warmth of a cozy fire in the living room or family room from the dual sided fireplace. Relax or entertain on the screened porch and deck overlooking the generous backyard. On the second level, 3 bedrooms share a hallway bath and the master bedroom ensuite has both a shower and soaking tub. The full basement offers plenty of storage space and a finished bonus area makes a great space for family recreation.
Location
State DE
County New Castle
Area Newark/Glasgow (30905)
Zoning NC21
Rooms
Other Rooms Living Room, Dining Room, Primary Bedroom, Bedroom 2, Bedroom 3, Kitchen, Family Room, Bedroom 1, Laundry, Attic
Basement Full
Interior
Interior Features Kitchen - Island, Butlers Pantry, Kitchen - Eat-In
Hot Water Electric
Heating Gas, Forced Air
Cooling Central A/C
Fireplaces Number 1
Fireplaces Type Gas/Propane
Fireplace Y
Heat Source Natural Gas
Laundry Main Floor
Exterior
Garage Spaces 5.0
Water Access N
Accessibility None
Attached Garage 2
Total Parking Spaces 5
Garage Y
Building
Lot Description Cul-de-sac
Story 2
Sewer Public Sewer
Water Public
Architectural Style Contemporary
Level or Stories 2
Additional Building Above Grade
New Construction N
Schools
School District Colonial
Others
HOA Fee Include Common Area Maintenance,Snow Removal
Senior Community No
Tax ID 12-012.00-208
Ownership Fee Simple
Read Less
Want to know what your home might be worth? Contact us for a FREE valuation!

Our team is ready to help you sell your home for the highest possible price ASAP

Bought with Gwendolyn M Williams • Long & Foster Real Estate, Inc.

GET MORE INFORMATION

