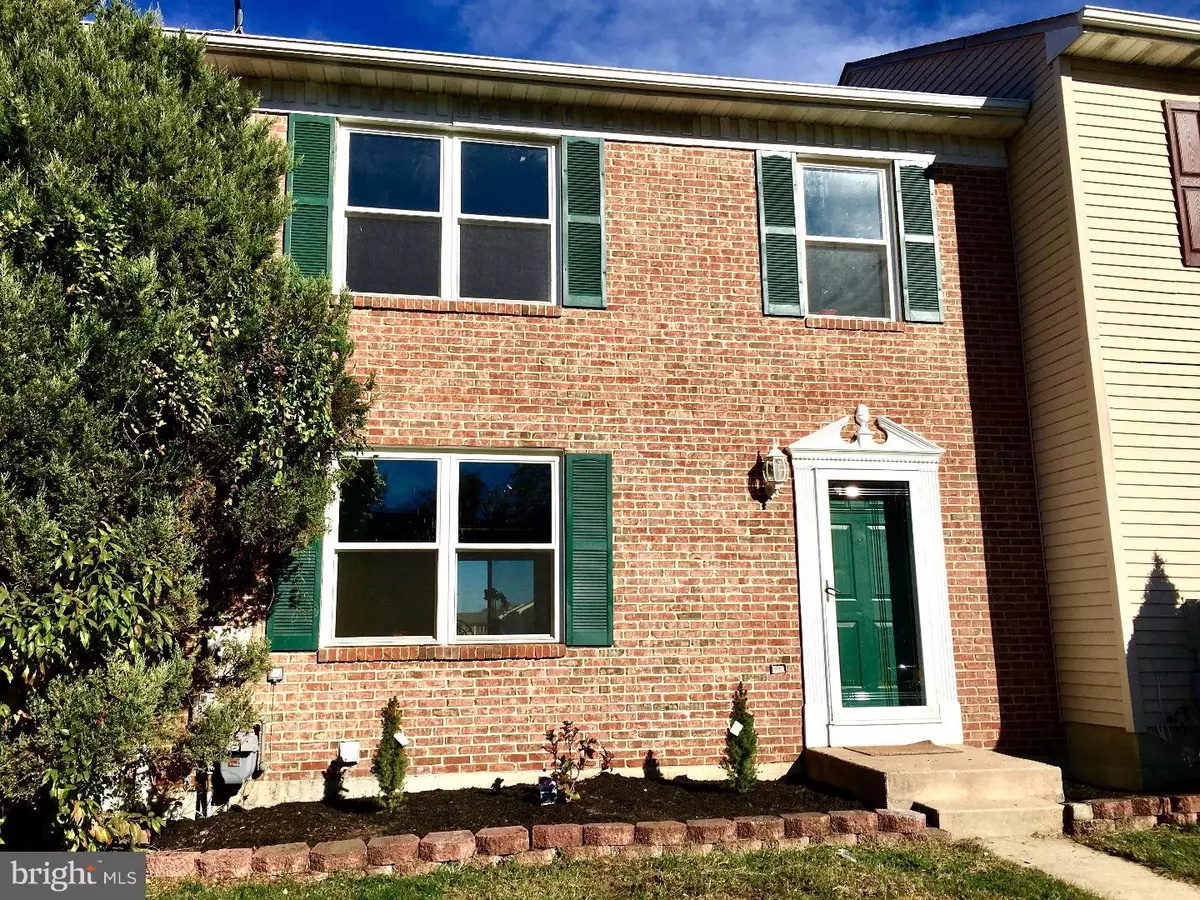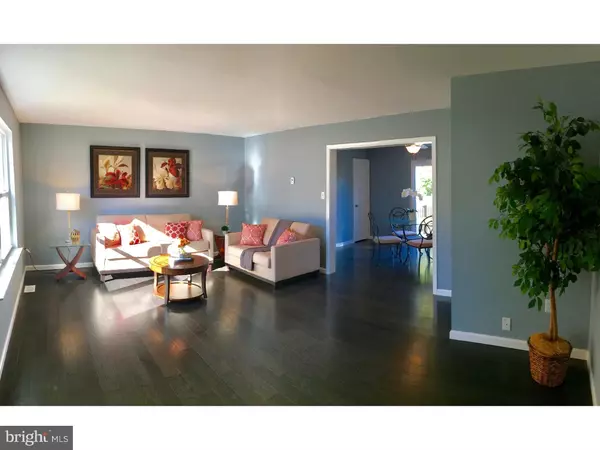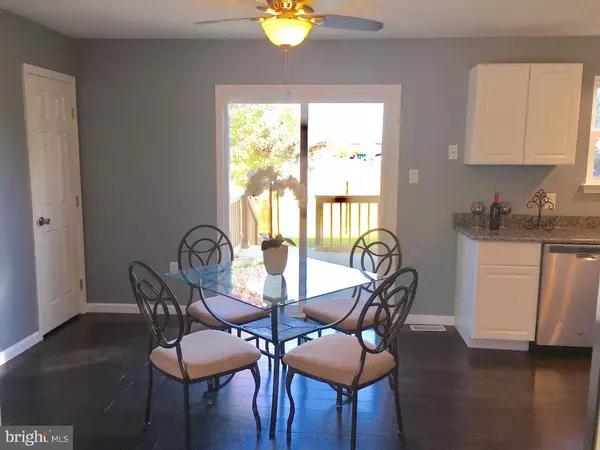$165,000
$164,900
0.1%For more information regarding the value of a property, please contact us for a free consultation.
9 SEQUOIA CT Bear, DE 19701
3 Beds
2 Baths
3,049 Sqft Lot
Key Details
Sold Price $165,000
Property Type Townhouse
Sub Type End of Row/Townhouse
Listing Status Sold
Purchase Type For Sale
Subdivision Treelane Terr
MLS Listing ID 1003957957
Sold Date 12/28/16
Style Other
Bedrooms 3
Full Baths 1
Half Baths 1
HOA Y/N N
Originating Board TREND
Year Built 1991
Annual Tax Amount $1,611
Tax Year 2016
Lot Size 3,049 Sqft
Acres 0.07
Lot Dimensions 24X123
Property Sub-Type End of Row/Townhouse
Property Description
First time home buyer alert! This 3 bedroom, 1.1 bathroom Townhouse is situated in an ideal location - situated on a quiet street and conveniently located to major routes! The main level presents dark flooring throughout, a gigantic living room with tons of natural light, renovated powder room & exquisite eat-in kitchen. The custom kitchen features ample white cabinetry, new appliances, premium granite, appealing back splash & sliding glass doors leading out to the fenced in back yard! Upstairs you will find 3 well-sized bedrooms, and a full bathroom! Downstairs there is a huge family room area, laundry room, and a great office space! All of this for 164,900! Check this one out before its too late!
Location
State DE
County New Castle
Area Newark/Glasgow (30905)
Zoning NCTH
Rooms
Other Rooms Living Room, Dining Room, Primary Bedroom, Bedroom 2, Kitchen, Family Room, Bedroom 1, Laundry, Other, Attic
Basement Full, Fully Finished
Interior
Interior Features Butlers Pantry, Kitchen - Eat-In
Hot Water Electric
Heating Gas, Forced Air
Cooling Central A/C
Equipment Built-In Range, Oven - Self Cleaning, Refrigerator, Disposal, Energy Efficient Appliances, Built-In Microwave
Fireplace N
Window Features Bay/Bow,Energy Efficient,Replacement
Appliance Built-In Range, Oven - Self Cleaning, Refrigerator, Disposal, Energy Efficient Appliances, Built-In Microwave
Heat Source Natural Gas
Laundry Lower Floor
Exterior
Exterior Feature Deck(s)
Fence Other
Water Access N
Accessibility None
Porch Deck(s)
Garage N
Building
Lot Description Level, Open, Front Yard, Rear Yard
Story 2
Foundation Concrete Perimeter
Sewer Public Sewer
Water Public
Architectural Style Other
Level or Stories 2
New Construction N
Schools
School District Christina
Others
Senior Community No
Tax ID 10-033.10-600
Ownership Fee Simple
Acceptable Financing Conventional, VA, FHA 203(b)
Listing Terms Conventional, VA, FHA 203(b)
Financing Conventional,VA,FHA 203(b)
Read Less
Want to know what your home might be worth? Contact us for a FREE valuation!

Our team is ready to help you sell your home for the highest possible price ASAP

Bought with Monica C Peterson • PRS Real Estate Group
GET MORE INFORMATION





