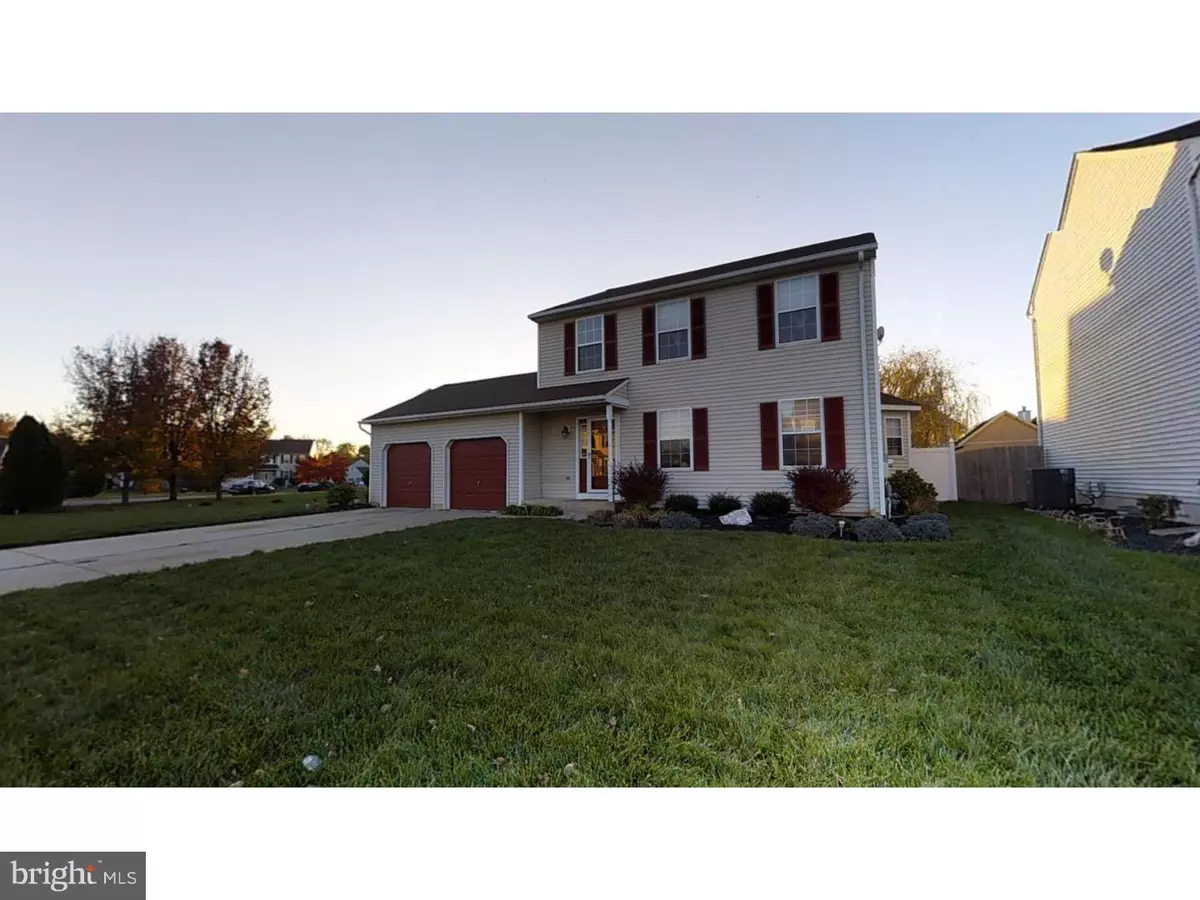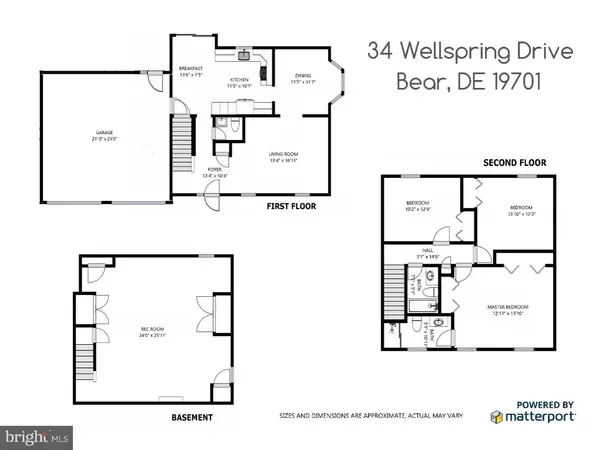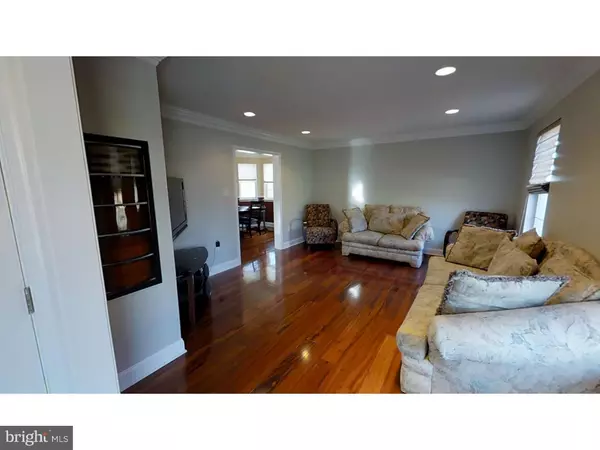$275,000
$285,000
3.5%For more information regarding the value of a property, please contact us for a free consultation.
34 WELLSPRING DR Bear, DE 19701
3 Beds
3 Baths
6,970 Sqft Lot
Key Details
Sold Price $275,000
Property Type Single Family Home
Sub Type Detached
Listing Status Sold
Purchase Type For Sale
Subdivision Kensington
MLS Listing ID 1003958535
Sold Date 02/17/17
Style Colonial,Traditional
Bedrooms 3
Full Baths 2
Half Baths 1
HOA Fees $25/ann
HOA Y/N Y
Originating Board TREND
Year Built 1994
Annual Tax Amount $2,016
Tax Year 2016
Lot Size 6,970 Sqft
Acres 0.16
Lot Dimensions 97X104
Property Sub-Type Detached
Property Description
Welcome to 34 Wellspring Drive. This home is move in ready with beautiful upgrades and finishes, brand new roof, new heater and new hot water heater. Conveniently located in the desirable Kensington community near tons of shopping, great restaurants and entertainment with easy access to 95 and route 1. Over 1,500 square feet of updated space with a finished basement and large deck for entertaining. Upon entering the foyer you'll notice the beautiful Brazilian cherry hardwood floors, 9' foot ceilings with crown moulding and freshly painted throughout. The foyer opens to a large 13'4" X 16'11" living room with recessed lights. Through the living room you'll find a spacious 13'10" X 12'2" dining room with crown moulding, chair rail and updated light fixture. The eat in kitchen features granite countertops, custom 'Diamond' cabinetry for plenty of storage. Kenmore Elite appliances less than one-year-old, refrigerator, dishwasher, built in microwave and gas range (all included with purchase). Don't miss the recessed lighting, lovely backsplash, wonderfully updated powder room and sliding glass doors opening to a perfect deck for entertaining. Spacious 12' 11" X 15' 10" master bedroom featuring newer carpets, two spacious closets, and beautifully update master bathroom with elegantly modern tile floors. The second bedroom is 13'10" X 12'2" with Brazilian cherry hardwood floors and a large closet. Just down the hall is the 10'2" X 12'4" third bedroom and updated hall bath with bathtub and shower, gorgeous tile floors, and new vanity. As if the rest of the house wasn't already enough, don't forget the finished 26 x 24 basement perfect for a home office, media room, and game room and 21 x 21 oversized two car garage. Call today to schedule a tour and click the virtual 3D tour to see this amazing home now!
Location
State DE
County New Castle
Area Newark/Glasgow (30905)
Zoning NC6.5
Rooms
Other Rooms Living Room, Dining Room, Primary Bedroom, Bedroom 2, Kitchen, Family Room, Bedroom 1, Laundry, Attic
Basement Full, Fully Finished
Interior
Interior Features Primary Bath(s), Butlers Pantry, Ceiling Fan(s), Attic/House Fan, Stall Shower, Kitchen - Eat-In
Hot Water Natural Gas
Heating Gas, Forced Air
Cooling Central A/C
Flooring Wood, Fully Carpeted, Tile/Brick
Equipment Built-In Range, Oven - Self Cleaning, Dishwasher, Disposal, Built-In Microwave
Fireplace N
Appliance Built-In Range, Oven - Self Cleaning, Dishwasher, Disposal, Built-In Microwave
Heat Source Natural Gas
Laundry Lower Floor
Exterior
Exterior Feature Deck(s)
Parking Features Inside Access, Garage Door Opener, Oversized
Garage Spaces 5.0
Water Access N
Roof Type Shingle
Accessibility None
Porch Deck(s)
Attached Garage 2
Total Parking Spaces 5
Garage Y
Building
Lot Description Level, Open, Front Yard, Rear Yard, SideYard(s)
Story 2
Sewer Public Sewer
Water Public
Architectural Style Colonial, Traditional
Level or Stories 2
Structure Type 9'+ Ceilings
New Construction N
Schools
Elementary Schools Leasure
Middle Schools Kirk
High Schools Christiana
School District Christina
Others
Pets Allowed Y
Senior Community No
Tax ID 10-044.10-190
Ownership Fee Simple
Acceptable Financing Conventional, VA, FHA 203(b)
Listing Terms Conventional, VA, FHA 203(b)
Financing Conventional,VA,FHA 203(b)
Pets Allowed Case by Case Basis
Read Less
Want to know what your home might be worth? Contact us for a FREE valuation!

Our team is ready to help you sell your home for the highest possible price ASAP

Bought with Michelle A Phillips • KW Philly
GET MORE INFORMATION





