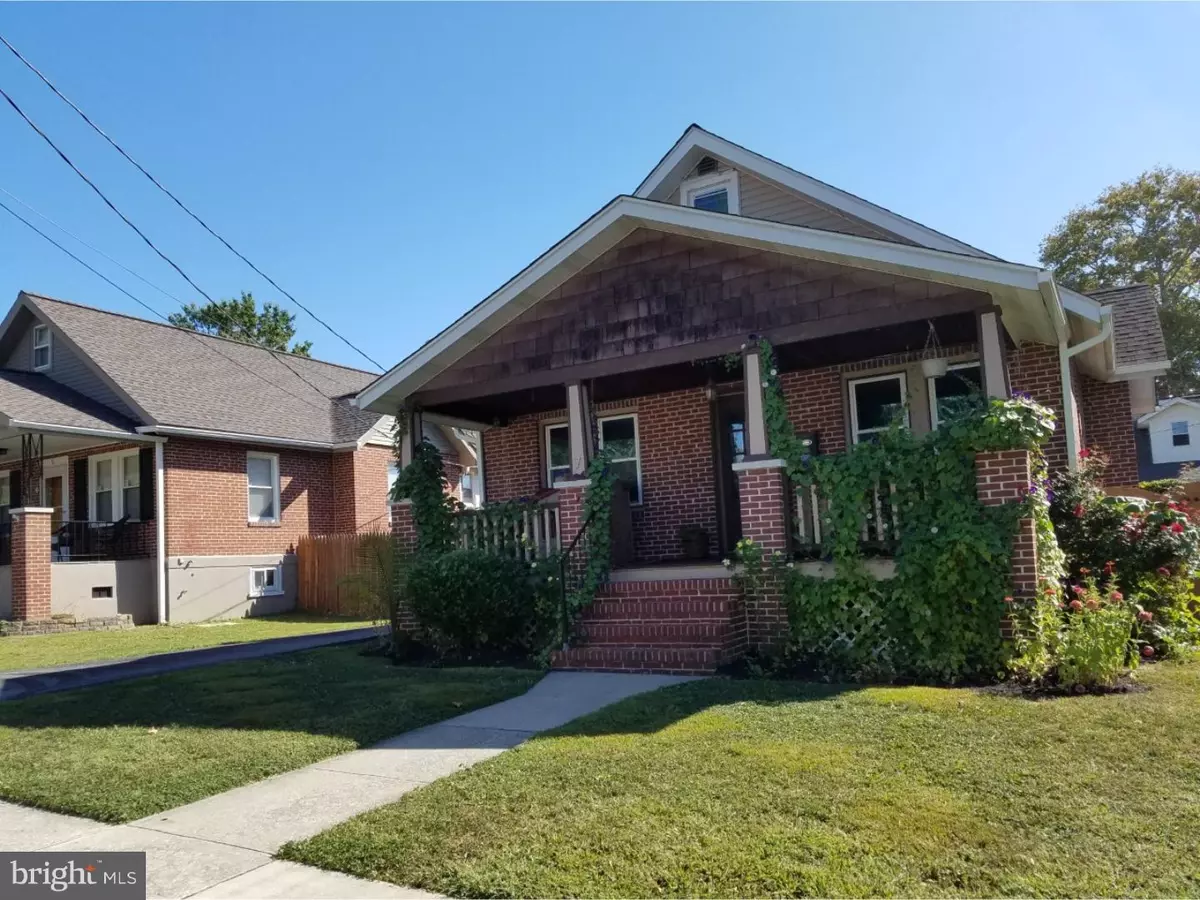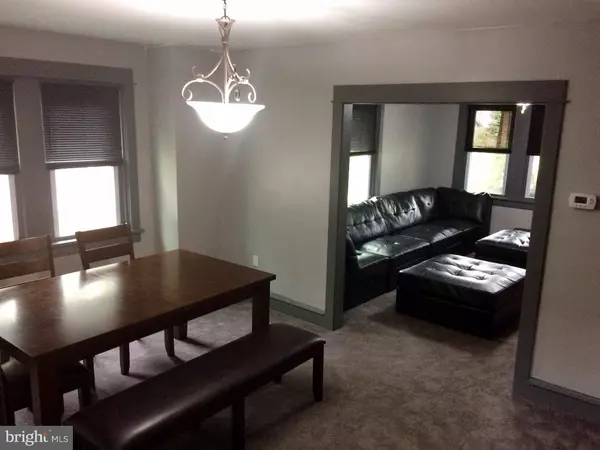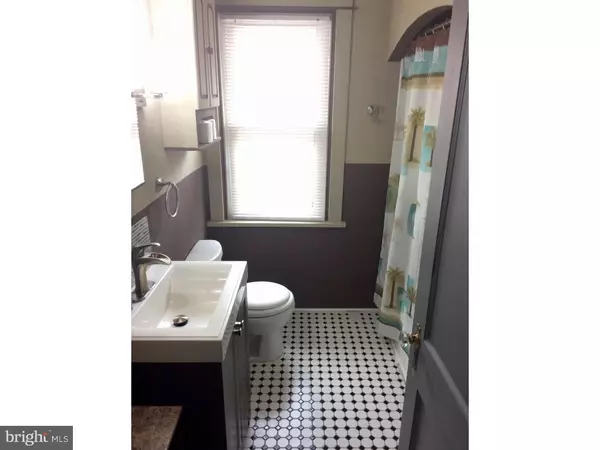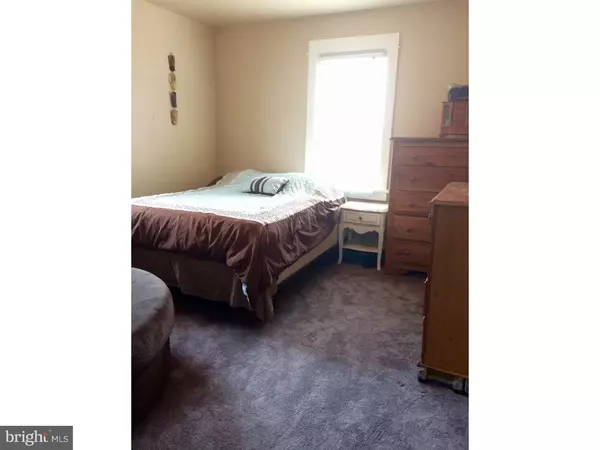$180,000
$180,000
For more information regarding the value of a property, please contact us for a free consultation.
7 SILVIEW AVE Wilmington, DE 19804
3 Beds
1 Bath
4,792 Sqft Lot
Key Details
Sold Price $180,000
Property Type Single Family Home
Sub Type Detached
Listing Status Sold
Purchase Type For Sale
Subdivision Silview
MLS Listing ID 1003961473
Sold Date 12/28/16
Style Bungalow
Bedrooms 3
Full Baths 1
HOA Y/N N
Originating Board TREND
Year Built 1940
Annual Tax Amount $1,329
Tax Year 2016
Lot Size 4,792 Sqft
Acres 0.11
Lot Dimensions 50X100
Property Description
Welcome to 7 Silview. Come into the home through the inviting covered front porch, which has a sliding gate. This three bedrooms and one bath home has had some recent renovations, which include the roof, HVAC, windows, flooring, carpeting (hardwoods underneath carpeting in living room), kitchen, bathroom and fresh paint. The appliances are newer (purchased within last year) and included in the sale of the home. There is a pantry off the kitchen that could also be used for additional storage. The attic was finished for a bedroom, which could be the master with a sitting area or used for an in-law living area. Off the kitchen you can step out to a cute covered porch to enjoy your morning coffee. The basement is huge and can easily be finished for additional living space. There also is a detached one car garage and a fenced yard. All you need to do is move in! A longer settlement time is possible as the owners have to find a new home as well. Finishing drywall will be completed prior to settlement.
Location
State DE
County New Castle
Area Elsmere/Newport/Pike Creek (30903)
Zoning NC5
Rooms
Other Rooms Living Room, Dining Room, Primary Bedroom, Bedroom 2, Kitchen, Bedroom 1, Other
Basement Full, Drainage System
Interior
Interior Features Ceiling Fan(s)
Hot Water Natural Gas
Heating Gas, Forced Air
Cooling Central A/C
Fireplace N
Heat Source Natural Gas
Laundry Basement
Exterior
Exterior Feature Porch(es)
Garage Spaces 3.0
Fence Other
Water Access N
Roof Type Pitched
Accessibility None
Porch Porch(es)
Total Parking Spaces 3
Garage Y
Building
Lot Description Level
Story 1
Sewer Public Sewer
Water Public
Architectural Style Bungalow
Level or Stories 1
New Construction N
Schools
School District Red Clay Consolidated
Others
Senior Community No
Tax ID 07-047.10-069
Ownership Fee Simple
Acceptable Financing Conventional, VA, FHA 203(b)
Listing Terms Conventional, VA, FHA 203(b)
Financing Conventional,VA,FHA 203(b)
Read Less
Want to know what your home might be worth? Contact us for a FREE valuation!

Our team is ready to help you sell your home for the highest possible price ASAP

Bought with S. Brian Hadley • Patterson-Schwartz-Hockessin

GET MORE INFORMATION





