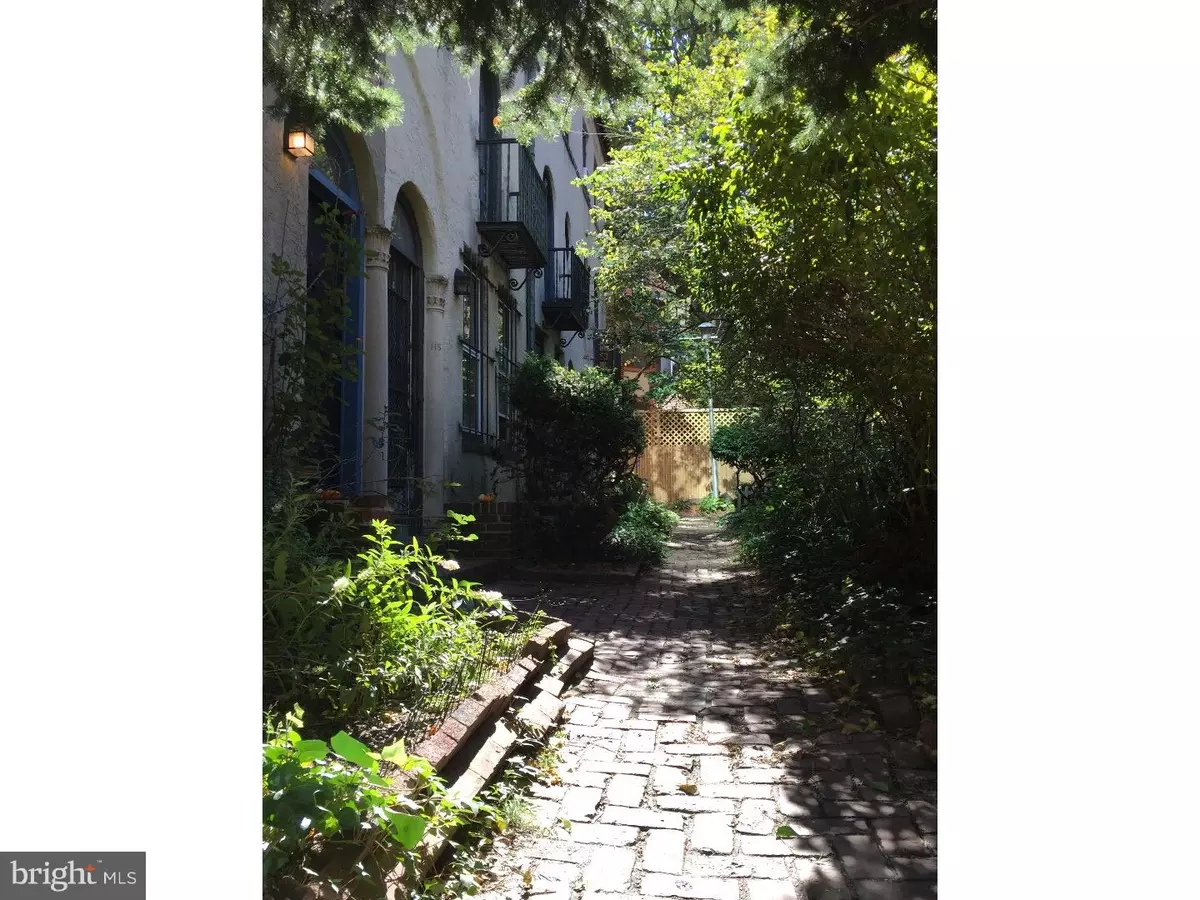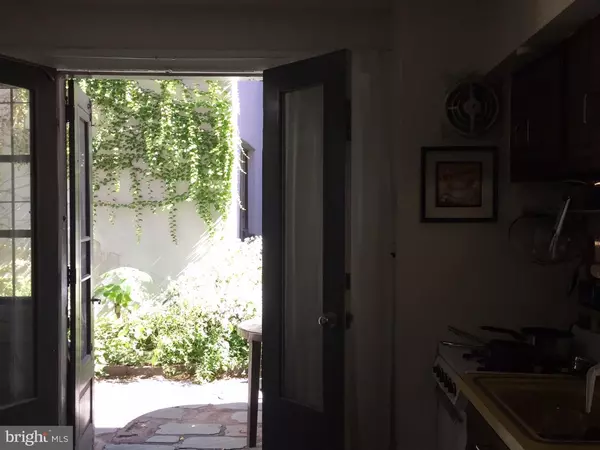$320,000
$329,000
2.7%For more information regarding the value of a property, please contact us for a free consultation.
115 S BEECHWOOD ST Philadelphia, PA 19103
2 Beds
2 Baths
888 SqFt
Key Details
Sold Price $320,000
Property Type Townhouse
Sub Type Interior Row/Townhouse
Listing Status Sold
Purchase Type For Sale
Square Footage 888 sqft
Price per Sqft $360
Subdivision Rittenhouse Square
MLS Listing ID 1000022170
Sold Date 02/12/16
Style Trinity
Bedrooms 2
Full Baths 2
HOA Y/N N
Abv Grd Liv Area 888
Originating Board TREND
Annual Tax Amount $3,208
Tax Year 2016
Lot Size 381 Sqft
Acres 0.01
Lot Dimensions 14X27
Property Description
Bring your architect! Prepare your contractor! Beautiful and rarely offered 2 br / 2 ba trinity in Sansom Gardens - two blocks from Rittenhouse Square and minutes from 76, Penn, and Drexel. You'll feel like you're escaping to your urban oasis when you turn onto S. Beechwood, a pedestrian brick-paved walkway lined with beautiful flowers. Tremendous potential to bring in your own vision as it is in need of lots of TLC. Built-in bookshelves frame an exposed - brick chimney on the first floor. Traverse the hard-wood floors and open the French doors that lead to a communal gated patio & garden. 2nd floor bedroom also has a fire place as well as French doors leading to a Juliet balcony. Full bathroom on this floor has a tub. Adjacent to the nice-sized 3rd floor bedroom is another full bathroom with a shower stall making this a great option for guests or a roommate. Ample closet space to organize your belongings throughout this sun-filled gem will make it feel open and welcoming.
Location
State PA
County Philadelphia
Area 19103 (19103)
Zoning CMX4
Direction West
Rooms
Other Rooms Living Room, Dining Room, Primary Bedroom, Kitchen, Family Room, Bedroom 1, Laundry
Basement Partial, Unfinished
Interior
Interior Features Butlers Pantry, Breakfast Area
Hot Water Natural Gas
Heating Gas, Radiator
Cooling None
Flooring Wood
Fireplaces Number 2
Fireplaces Type Brick
Equipment Oven - Wall
Fireplace Y
Appliance Oven - Wall
Heat Source Natural Gas
Laundry Basement
Exterior
Exterior Feature Patio(s)
Water Access N
Roof Type Flat
Accessibility None
Porch Patio(s)
Garage N
Building
Story 3+
Sewer Public Sewer
Water Public
Architectural Style Trinity
Level or Stories 3+
Additional Building Above Grade
New Construction N
Schools
School District The School District Of Philadelphia
Others
Tax ID 082198400
Ownership Fee Simple
Acceptable Financing Conventional, VA, Private, FHA 203(k), FHA 203(b)
Listing Terms Conventional, VA, Private, FHA 203(k), FHA 203(b)
Financing Conventional,VA,Private,FHA 203(k),FHA 203(b)
Read Less
Want to know what your home might be worth? Contact us for a FREE valuation!

Our team is ready to help you sell your home for the highest possible price ASAP

Bought with Lisa Budnick • BHHS Fox & Roach At the Harper, Rittenhouse Square

GET MORE INFORMATION





