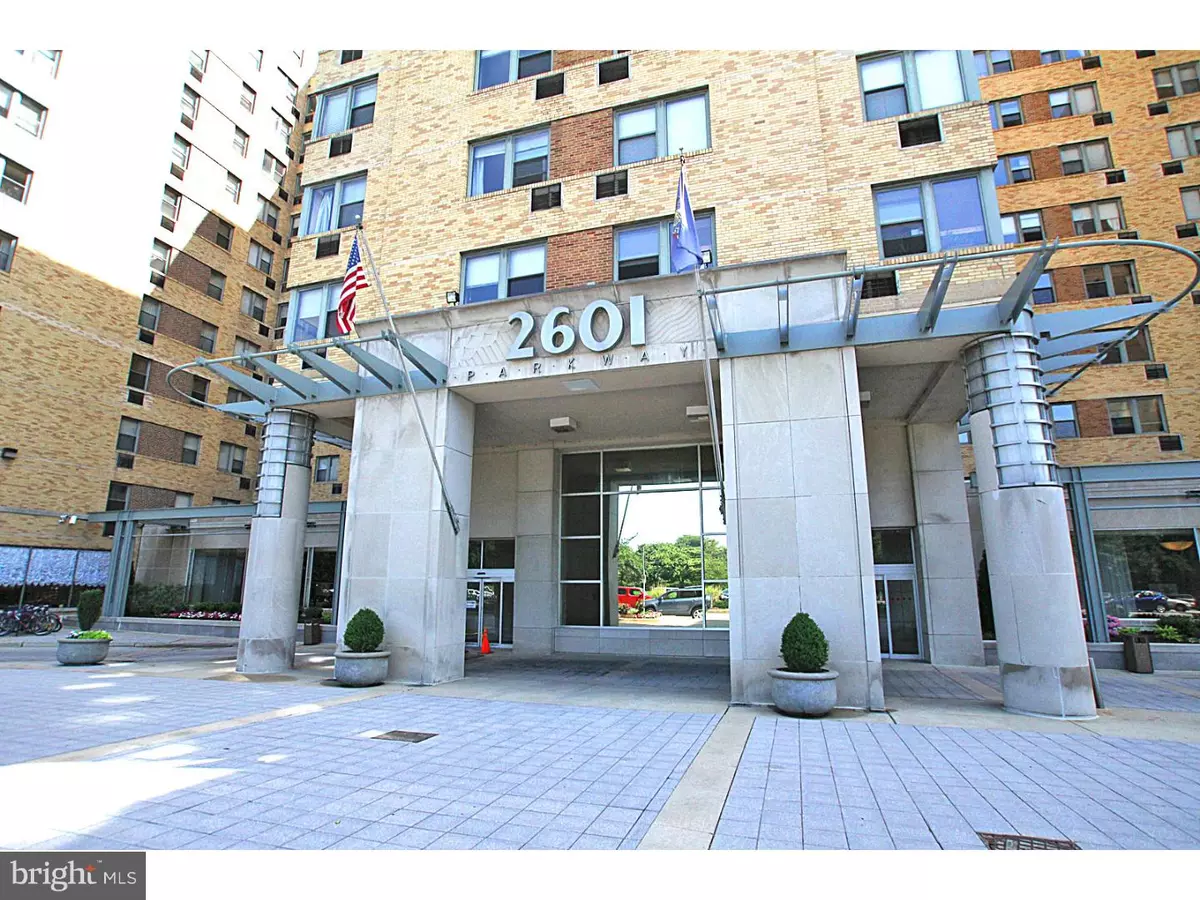$225,000
$250,000
10.0%For more information regarding the value of a property, please contact us for a free consultation.
2601 PENNSYLVANIA AVE #950 Philadelphia, PA 19130
2 Beds
2 Baths
1,177 SqFt
Key Details
Sold Price $225,000
Property Type Single Family Home
Sub Type Unit/Flat/Apartment
Listing Status Sold
Purchase Type For Sale
Square Footage 1,177 sqft
Price per Sqft $191
Subdivision Art Museum Area
MLS Listing ID 1000022184
Sold Date 12/21/15
Style Traditional
Bedrooms 2
Full Baths 2
HOA Fees $737/mo
HOA Y/N N
Abv Grd Liv Area 1,177
Originating Board TREND
Annual Tax Amount $2,955
Tax Year 2015
Lot Dimensions 0X0
Property Description
Is it a luxury condominium or a luxury hotel? With a beautifully restored marble lobby, 24-hour concierge, on-site fitness center, bike storage, maintenance services and a courtesy Center City shuttle, it's hard to tell the difference. This lovely, super-spacious corner unit at the popular 2601 Parkway Condominiums offers amazing views. Located on the ninth floor, the condo features a great floorplan with dedicated dining area, in-unit laundry and two exposures, allowing for lots of natural light. There's a large living room overlooking the Schuylkill River opposite the dining room, which leads into the recently updated ceramic tiled kitchen featuring Thomasville cabinetry, stainless steel appliances, including a Frigidaire Professional slide-in range, granite countertops with undermount sink and white tile backsplash. There's also a section of the countertop with butcher block that's both visually appealing and practical; no need to scratch up the granite while preparing dinner. The bedrooms, located on opposite ends of the unit for maximum privacy, both have good closet space, and the master features a well-appointed en-suite bath. The second bathroom with stall shower and crisp white tile surround is located just outside the second bedroom for added convenience. The best of the Art Museum area is just beyond the lobby: Whole Foods shopping center, Philadelphia Sports Club, Kite & Key, Sabrina's, the Central Library, Kelly Drive and of course all the art you can handle, with the Barnes Foundation, the Rodin Museum and the Philadelphia Museum of Art lining the Parkway.
Location
State PA
County Philadelphia
Area 19130 (19130)
Zoning RM4
Rooms
Other Rooms Living Room, Dining Room, Primary Bedroom, Kitchen, Bedroom 1
Interior
Interior Features Elevator
Hot Water Electric
Heating Electric, Baseboard
Cooling Central A/C
Fireplace N
Heat Source Electric
Laundry Main Floor
Exterior
Water Access N
Accessibility None
Garage N
Building
Sewer Public Sewer
Water Public
Architectural Style Traditional
Additional Building Above Grade
New Construction N
Schools
School District The School District Of Philadelphia
Others
HOA Fee Include Common Area Maintenance,Ext Bldg Maint,Lawn Maintenance,Snow Removal,Trash,Water,Sewer,Cook Fee,Health Club,Management,Bus Service,Alarm System
Tax ID 888073164
Ownership Condominium
Acceptable Financing FHA 203(k)
Listing Terms FHA 203(k)
Financing FHA 203(k)
Read Less
Want to know what your home might be worth? Contact us for a FREE valuation!

Our team is ready to help you sell your home for the highest possible price ASAP

Bought with Jay F Mallon • BHHS Fox & Roach-Blue Bell

GET MORE INFORMATION





