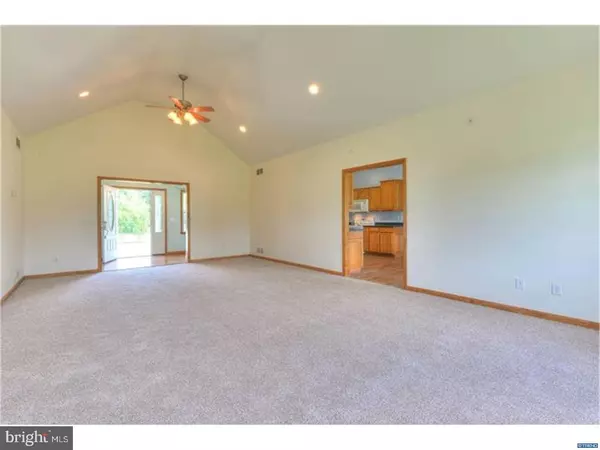$290,000
$299,000
3.0%For more information regarding the value of a property, please contact us for a free consultation.
6165 WILLIAMSVILLE RD Milford, DE 19963
3 Beds
3 Baths
2,128 SqFt
Key Details
Sold Price $290,000
Property Type Single Family Home
Sub Type Detached
Listing Status Sold
Purchase Type For Sale
Square Footage 2,128 sqft
Price per Sqft $136
Subdivision None Available
MLS Listing ID 1000057832
Sold Date 08/16/17
Style Ranch/Rambler
Bedrooms 3
Full Baths 2
Half Baths 1
HOA Y/N N
Abv Grd Liv Area 2,128
Originating Board TREND
Year Built 2004
Annual Tax Amount $1,453
Tax Year 2016
Lot Size 1.100 Acres
Acres 1.1
Lot Dimensions 182X233X187X238
Property Description
Lake? Beach? HAVE BOTH!! This Refreshing Coastal Ranch Has BOTH so Close! Walk across the street to all that Griffith's Lake has to offer- fishing/kayaking/canoeing! Be a short drive to the Lewes/Rehoboth Beaches!! Add MORE to an already awesome location! More living space is yours with a Colossal Great Room 26 x 16, a Massive Kitchen with a Big Breakfast Nook, a Bright Dining Room, and a Cabinet Filled Laundry Room! More Garage Space! A seriously roomy 4 car garage with a wood stove, plus another detached garage! More Exterior Extras! This lot showcases a sweet variety of fruit trees- apple, pear, pecan, peach and cherry! Over an acre of beautiful non-development land! A split bedroom floor plan offers a secluded master suite with a 4 piece bath and huge closet! This home boasts so much for so little!!! Tour Today!!
Location
State DE
County Kent
Area Milford (30805)
Zoning AR
Rooms
Other Rooms Living Room, Dining Room, Primary Bedroom, Bedroom 2, Kitchen, Bedroom 1, Laundry
Interior
Interior Features Primary Bath(s), Ceiling Fan(s), WhirlPool/HotTub, Wood Stove, Water Treat System, Stall Shower, Dining Area
Hot Water Electric
Heating Propane, Forced Air
Cooling Central A/C
Flooring Wood, Fully Carpeted
Equipment Oven - Self Cleaning, Dishwasher, Built-In Microwave
Fireplace N
Appliance Oven - Self Cleaning, Dishwasher, Built-In Microwave
Heat Source Bottled Gas/Propane
Laundry Main Floor
Exterior
Exterior Feature Patio(s), Porch(es)
Parking Features Inside Access
Garage Spaces 7.0
Utilities Available Cable TV
Water Access N
Roof Type Pitched,Shingle
Accessibility None
Porch Patio(s), Porch(es)
Total Parking Spaces 7
Garage Y
Building
Lot Description Front Yard, Rear Yard, SideYard(s)
Story 1
Foundation Brick/Mortar
Sewer On Site Septic
Water Well
Architectural Style Ranch/Rambler
Level or Stories 1
Additional Building Above Grade
Structure Type Cathedral Ceilings,9'+ Ceilings
New Construction N
Schools
School District Milford
Others
Senior Community No
Tax ID 5-00-18200-02-0305-000
Ownership Fee Simple
Security Features Security System
Acceptable Financing Conventional, VA, FHA 203(b)
Listing Terms Conventional, VA, FHA 203(b)
Financing Conventional,VA,FHA 203(b)
Read Less
Want to know what your home might be worth? Contact us for a FREE valuation!

Our team is ready to help you sell your home for the highest possible price ASAP

Bought with John E Luca • BHHS Fox & Roach - Hockessin
GET MORE INFORMATION





