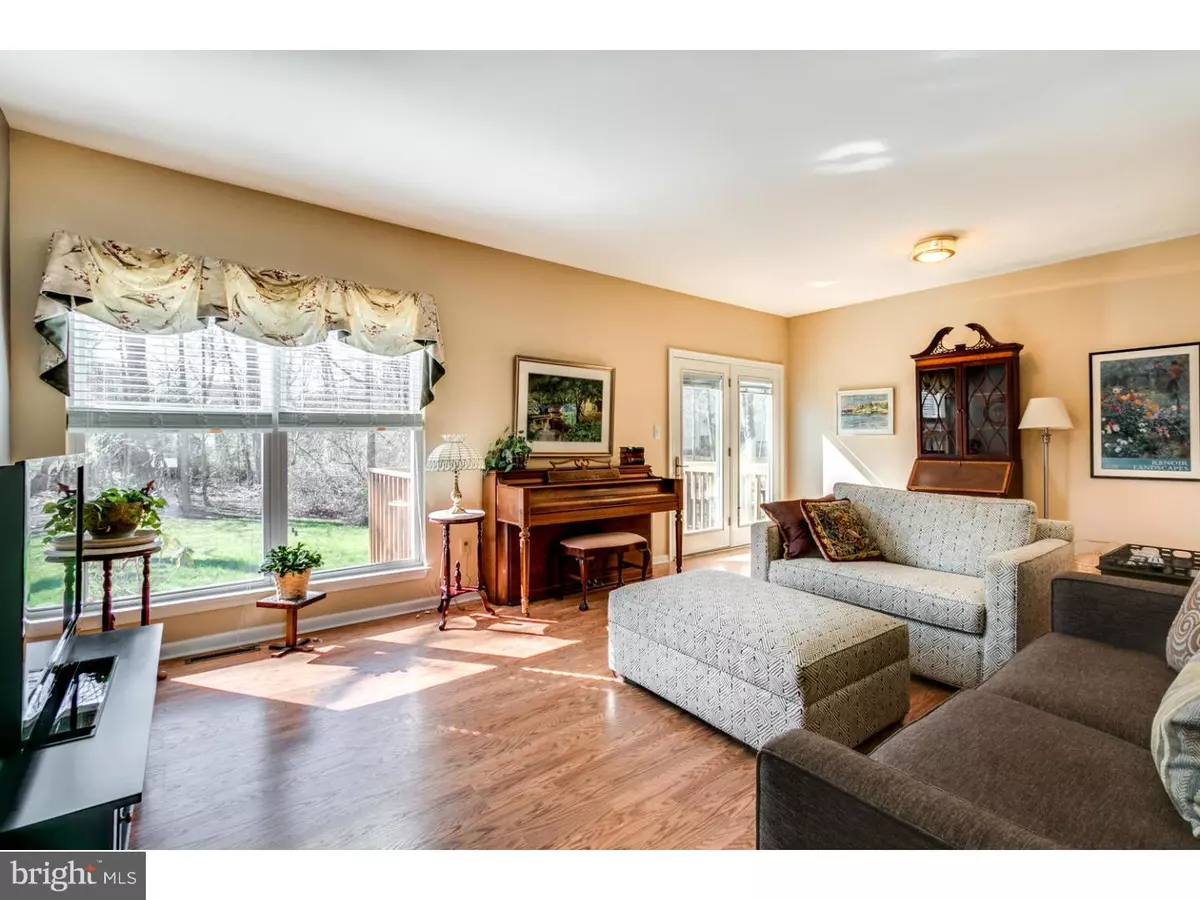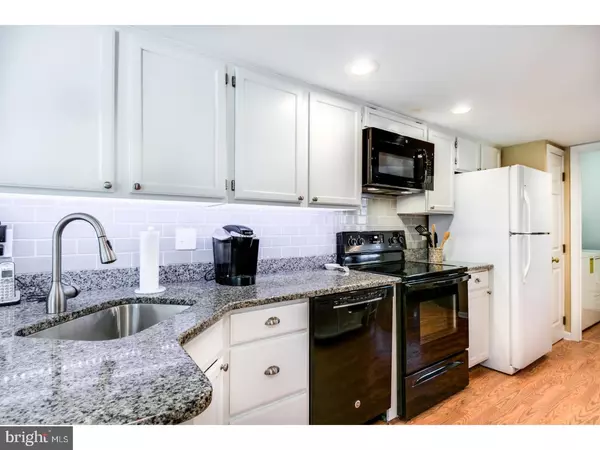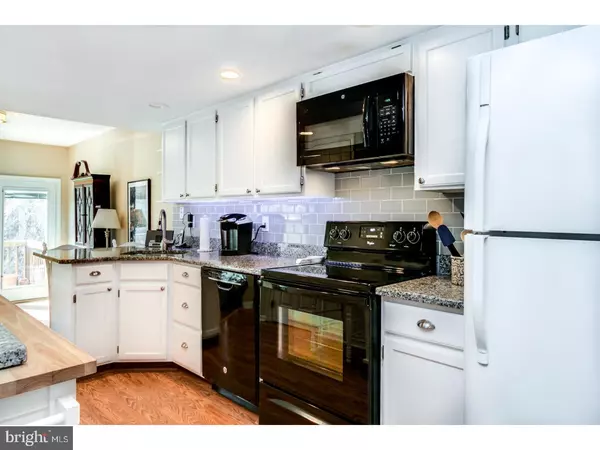$219,000
$219,000
For more information regarding the value of a property, please contact us for a free consultation.
35 CHILMARK CT Bear, DE 19701
3 Beds
3 Baths
1,375 SqFt
Key Details
Sold Price $219,000
Property Type Townhouse
Sub Type Interior Row/Townhouse
Listing Status Sold
Purchase Type For Sale
Square Footage 1,375 sqft
Price per Sqft $159
Subdivision Village Of Becks Pond
MLS Listing ID 1000061716
Sold Date 06/21/17
Style Other
Bedrooms 3
Full Baths 2
Half Baths 1
HOA Fees $14/ann
HOA Y/N Y
Abv Grd Liv Area 1,375
Originating Board TREND
Year Built 1992
Annual Tax Amount $1,925
Tax Year 2016
Lot Size 3,485 Sqft
Acres 0.08
Lot Dimensions 18X157
Property Description
Pride of ownership definitely shines through this lovely 3br 2.5 bath town home located on a cul-de-sac in the popular Village of Becks Pond. The home offers great space with neutral tones throughout. Stylish and easy maintenance laminate flooring gives a sophisticated & uniform flow to the light and bright living areas. The remodeled kitchen offers white cabinetry, custom mill work, granite counters, glass subway tile splash backs and recessed lighting. A granite peninsula is perfect for those casual meals, or you have the option to use the spacious breakfast nook. The great room offers plenty of space for large gathering. French doors lead out to the deck with uninterrupted natural views. Main floor laundry offers plenty of storage space & convenient access to the garage. The large master bedroom offers vaulted ceiling, two walk in closets with custom organizers & a master bathroom with shower & window feature. The remaining bedrooms offer plenty of closet space, with a hall bathroom to share offering a bath/shower combination. A finished basement gives you additional space with plenty of options.
Location
State DE
County New Castle
Area Newark/Glasgow (30905)
Zoning NCTH
Rooms
Other Rooms Living Room, Dining Room, Primary Bedroom, Bedroom 2, Kitchen, Family Room, Bedroom 1, Laundry, Other
Basement Full
Interior
Interior Features Butlers Pantry, Kitchen - Eat-In
Hot Water Electric
Heating Gas, Forced Air
Cooling Central A/C
Equipment Oven - Self Cleaning
Fireplace N
Appliance Oven - Self Cleaning
Heat Source Natural Gas
Laundry Main Floor
Exterior
Garage Spaces 2.0
Water Access N
Accessibility None
Attached Garage 1
Total Parking Spaces 2
Garage Y
Building
Story 2
Sewer Public Sewer
Water Public
Architectural Style Other
Level or Stories 2
Additional Building Above Grade
New Construction N
Schools
Elementary Schools Keene
Middle Schools Gauger-Cobbs
High Schools Glasgow
School District Christina
Others
Senior Community No
Tax ID 11-019.30-124
Ownership Fee Simple
Read Less
Want to know what your home might be worth? Contact us for a FREE valuation!

Our team is ready to help you sell your home for the highest possible price ASAP

Bought with Joseph Hicks • BHHS Fox & Roach-Christiana

GET MORE INFORMATION





