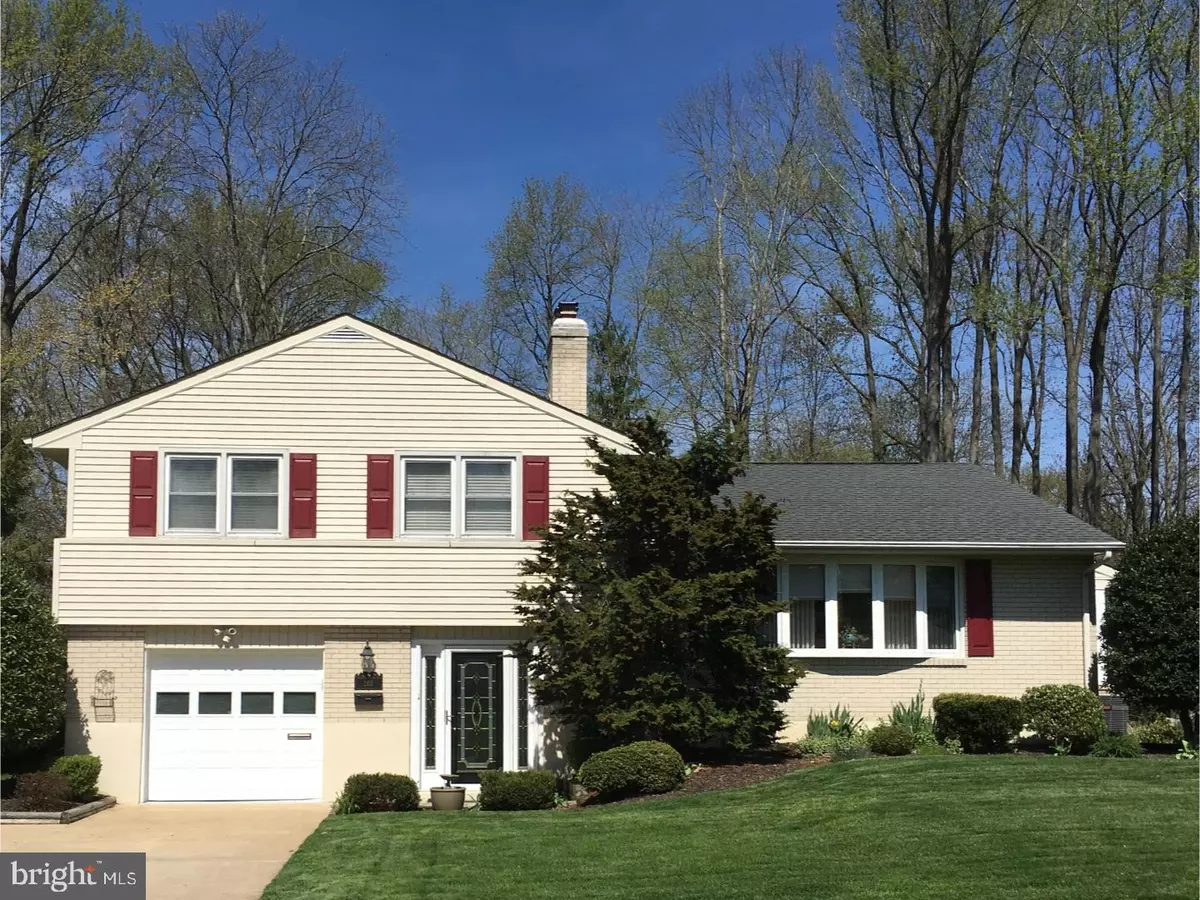$329,900
$329,900
For more information regarding the value of a property, please contact us for a free consultation.
2411 MATWOOD RD Wilmington, DE 19810
4 Beds
3 Baths
0.25 Acres Lot
Key Details
Sold Price $329,900
Property Type Single Family Home
Sub Type Detached
Listing Status Sold
Purchase Type For Sale
Subdivision Graylyn Crest
MLS Listing ID 1000063768
Sold Date 06/15/17
Style Traditional,Split Level
Bedrooms 4
Full Baths 2
Half Baths 1
HOA Fees $2/ann
HOA Y/N Y
Originating Board TREND
Year Built 1957
Annual Tax Amount $2,299
Tax Year 2016
Lot Size 10,890 Sqft
Acres 0.25
Lot Dimensions 80X138
Property Description
Beautifully expanded split-level home in North Graylyn Crest! This 4 bedroom/2.5 bath home sits on a lovely private lot. You and your guests are greeted by a large foyer that is tiled and includes a custom inlay. A few steps up and you are welcomed by gleaming wood flooring that exists throughout most of the home. The main level is open and bright. The living room is beautifully augmented with a gas fireplace that is surrounded by built-in shelving and cabinetry. The eat-in kitchen has cherry cabinets and corian counters. Beyond the formal dining area is an expansive addition that wraps around the entire northeast corner of the home! This room contains walls of windows that lead to a second story deck.... You can enjoy the outdoors from either inside or outside your new home. There are three bedrooms on the second level with two full baths. There is a fourth bedroom, 1/2 bath and laundry room off the foyer. Don't miss the second family room area on the lower level! This room is very large and also contains built-in shelving and cabinetry. Finally, in addition to outdoor deck, there is an expansive patio located at the rear of the home... Yet another place to enjoy your private, beautifully landscaped, backyard. Don't miss this opportunity to own this wonderful home!
Location
State DE
County New Castle
Area Brandywine (30901)
Zoning NC10
Direction Southeast
Rooms
Other Rooms Living Room, Dining Room, Primary Bedroom, Bedroom 2, Bedroom 3, Kitchen, Family Room, Bedroom 1, Other, Attic
Basement Full, Fully Finished
Interior
Interior Features Primary Bath(s), Ceiling Fan(s), Stall Shower, Kitchen - Eat-In
Hot Water Natural Gas
Heating Gas, Electric, Forced Air
Cooling Central A/C
Flooring Wood, Fully Carpeted, Vinyl, Tile/Brick
Fireplaces Number 1
Fireplaces Type Stone, Gas/Propane
Equipment Cooktop, Oven - Wall, Oven - Self Cleaning, Dishwasher, Disposal
Fireplace Y
Window Features Replacement
Appliance Cooktop, Oven - Wall, Oven - Self Cleaning, Dishwasher, Disposal
Heat Source Natural Gas, Electric
Laundry Lower Floor
Exterior
Exterior Feature Deck(s), Patio(s)
Parking Features Inside Access, Garage Door Opener
Garage Spaces 4.0
Utilities Available Cable TV
Water Access N
Roof Type Pitched,Shingle
Accessibility None
Porch Deck(s), Patio(s)
Attached Garage 1
Total Parking Spaces 4
Garage Y
Building
Lot Description Level, Front Yard, Rear Yard, SideYard(s)
Story Other
Foundation Brick/Mortar
Sewer Public Sewer
Water Public
Architectural Style Traditional, Split Level
Level or Stories Other
New Construction N
Schools
Elementary Schools Forwood
Middle Schools Talley
High Schools Brandywine
School District Brandywine
Others
Pets Allowed Y
HOA Fee Include Snow Removal
Senior Community No
Tax ID 06-054.00-178
Ownership Fee Simple
Acceptable Financing Conventional, VA, FHA 203(b)
Listing Terms Conventional, VA, FHA 203(b)
Financing Conventional,VA,FHA 203(b)
Pets Allowed Case by Case Basis
Read Less
Want to know what your home might be worth? Contact us for a FREE valuation!

Our team is ready to help you sell your home for the highest possible price ASAP

Bought with Andrew White • Long & Foster Real Estate, Inc.

GET MORE INFORMATION





