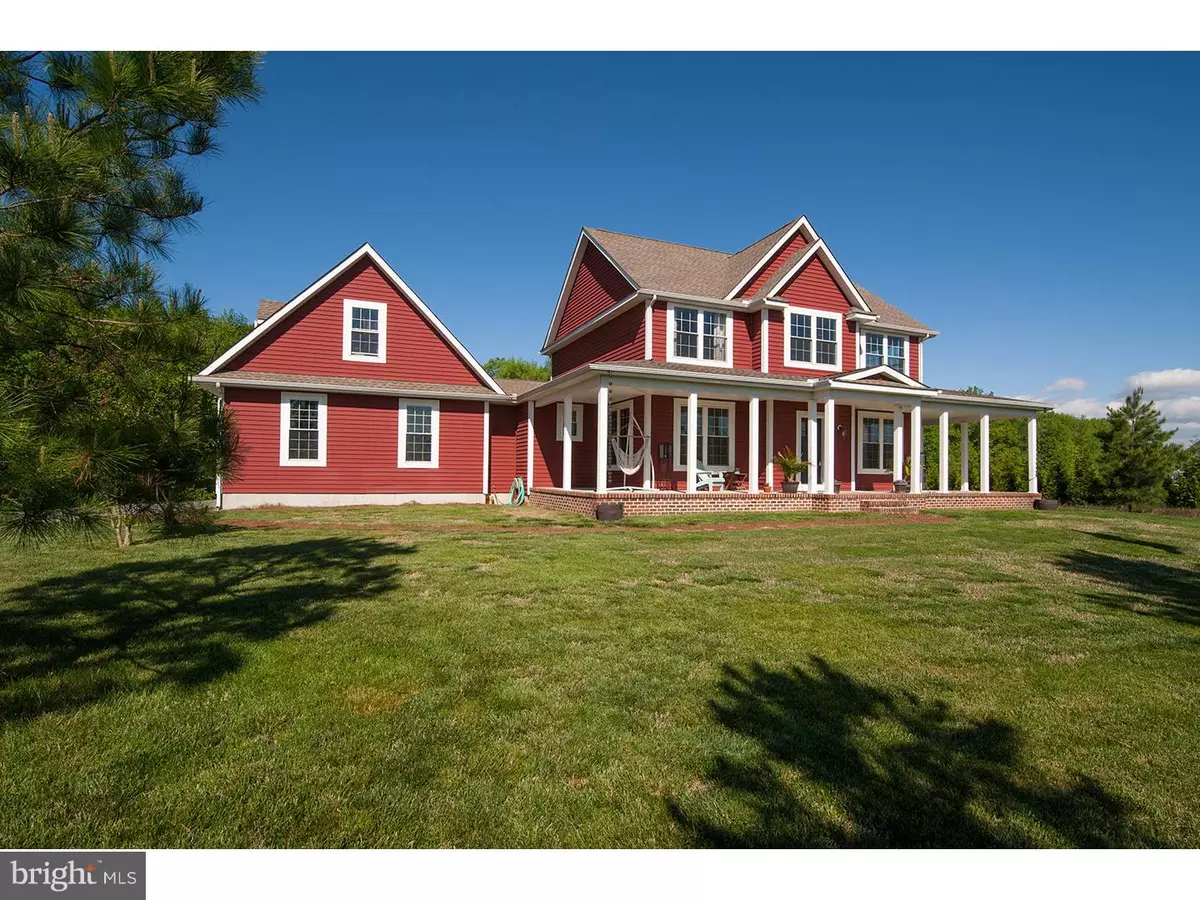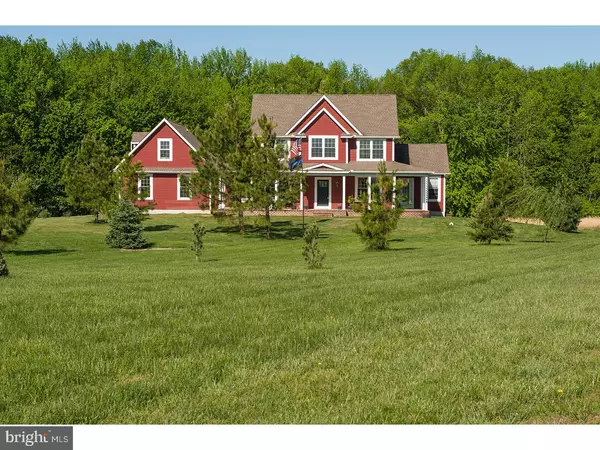$467,650
$475,000
1.5%For more information regarding the value of a property, please contact us for a free consultation.
1156 PADDOCK RD Smyrna, DE 19977
4 Beds
4 Baths
5,227 SqFt
Key Details
Sold Price $467,650
Property Type Single Family Home
Sub Type Detached
Listing Status Sold
Purchase Type For Sale
Square Footage 5,227 sqft
Price per Sqft $89
Subdivision None Available
MLS Listing ID 1000064092
Sold Date 07/10/17
Style Colonial
Bedrooms 4
Full Baths 4
HOA Y/N N
Abv Grd Liv Area 3,425
Originating Board TREND
Year Built 2007
Annual Tax Amount $3,346
Tax Year 2016
Lot Size 11.340 Acres
Acres 11.34
Lot Dimensions 0X0
Property Description
R-9917 Your country paradise awaits on 11.34+/- scenic acres that are half wooded with a stream. This massive custom built beauty has everyone you could possibly want. There is a gourmet kitchen that features custom cabinets, granite counter tops, tile back splash and high end stainless steel appliances with a commercial grade stove. The kitchen also has a breakfast bar with seating for 4 and a breakfast room with a bay window. The open floor plan has the kitchen leading to the family room with French doors to the deck and a custom built stone fireplace. The Main bedroom is on the first floor and has an exit door to the front porch and the rear deck. Mstr Bath has a Whirlpool Tub with custom tiled floors. The main floor also offers a den with 2 sets of French doors, a large mudroom with cabinets and a full bathroom. Kitchen, Family Room, Dining Room, Den and Foyer have reclaimed barn board flooring which adds to the already charming appeal of this home. The 2nd floor has an extra-large great room with tray ceiling. Adjacent to the Great Room is a separate office along with 2 more bedrooms and a full bath. There is an In-Law Suite that features a FM Room, Bedroom and Full Bath with its own private entrance. The daylight/walkout basement has 1,860 unfinished sq. feet that could easily be finished. Outside there is a wrap-around porch, oversized deck, 3 car garage with carriage doors and a fire pit.
Location
State DE
County New Castle
Area South Of The Canal (30907)
Zoning SR
Rooms
Other Rooms Living Room, Dining Room, Primary Bedroom, Bedroom 2, Bedroom 3, Kitchen, Family Room, Bedroom 1, In-Law/auPair/Suite, Laundry, Other, Attic
Basement Full
Interior
Interior Features Primary Bath(s), Kitchen - Island, Butlers Pantry, Ceiling Fan(s), Water Treat System, Stall Shower, Kitchen - Eat-In
Hot Water Natural Gas
Heating Gas, Heat Pump - Electric BackUp, Propane, Forced Air
Cooling Central A/C
Flooring Wood, Vinyl, Tile/Brick
Fireplaces Number 1
Fireplaces Type Stone
Equipment Cooktop, Oven - Self Cleaning, Dishwasher, Disposal
Fireplace Y
Window Features Energy Efficient
Appliance Cooktop, Oven - Self Cleaning, Dishwasher, Disposal
Heat Source Natural Gas, Bottled Gas/Propane
Laundry Main Floor
Exterior
Exterior Feature Patio(s), Porch(es)
Garage Spaces 6.0
Utilities Available Cable TV
Water Access N
Accessibility None
Porch Patio(s), Porch(es)
Attached Garage 3
Total Parking Spaces 6
Garage Y
Building
Lot Description Open, Trees/Wooded
Story 2
Sewer On Site Septic
Water Well
Architectural Style Colonial
Level or Stories 2
Additional Building Above Grade, Below Grade
Structure Type Cathedral Ceilings,9'+ Ceilings
New Construction N
Others
Senior Community No
Tax ID 15-016.00-225
Ownership Fee Simple
Read Less
Want to know what your home might be worth? Contact us for a FREE valuation!

Our team is ready to help you sell your home for the highest possible price ASAP

Bought with Nicole Geames • Long & Foster Real Estate, Inc.

GET MORE INFORMATION





