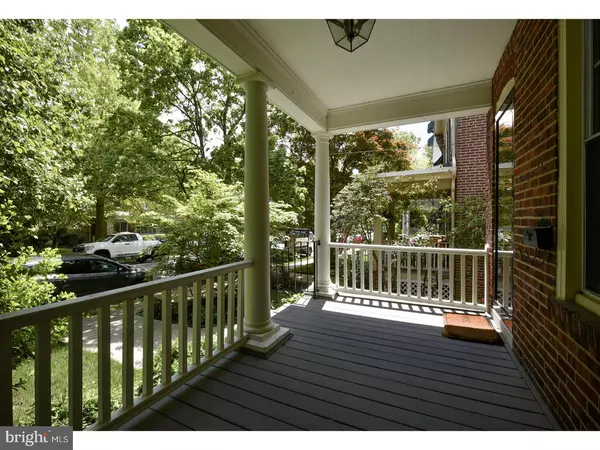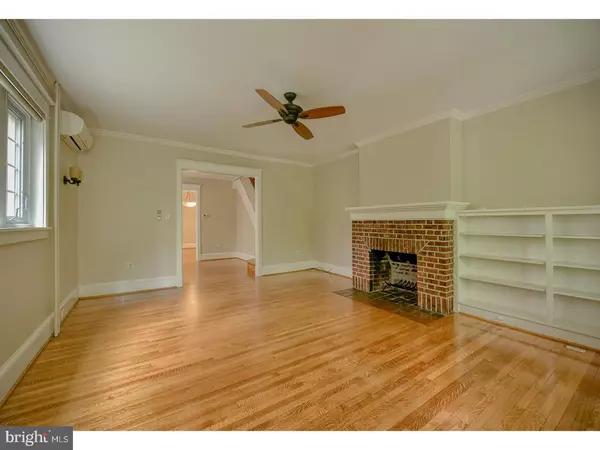$430,000
$439,000
2.1%For more information regarding the value of a property, please contact us for a free consultation.
1415 WOODLAWN AVE Wilmington, DE 19806
5 Beds
3 Baths
1,900 SqFt
Key Details
Sold Price $430,000
Property Type Single Family Home
Sub Type Twin/Semi-Detached
Listing Status Sold
Purchase Type For Sale
Square Footage 1,900 sqft
Price per Sqft $226
Subdivision Wilm #13
MLS Listing ID 1000064948
Sold Date 08/07/17
Style Colonial
Bedrooms 5
Full Baths 2
Half Baths 1
HOA Y/N N
Abv Grd Liv Area 1,900
Originating Board TREND
Year Built 1920
Annual Tax Amount $2,925
Tax Year 2016
Lot Size 3,049 Sqft
Acres 0.07
Lot Dimensions 24X125
Property Description
This centrally located sophisticated twin home exudes updates throughout. Many original old world charm features, yet meeting all of today's modern amenities. Hardwood flooring throughout this perfect floor plan combining living room, family room and spacious dining room flowing into updated eat in kitchen with high end appliances; sliders to newer deck and fenced in backyard. The second floor hosts three bedrooms plus a sunroom overlooking backyard and renovated full bath. Third floor retreat is complete with master suite, bedroom/office and updated bath with clawfoot tub. Finished lower level is an added bonus. This home truly offers the best of both worlds! An easy walk to Rockford Park and Trolley Square!
Location
State DE
County New Castle
Area Wilmington (30906)
Zoning 26R-2
Rooms
Other Rooms Living Room, Dining Room, Primary Bedroom, Bedroom 2, Bedroom 3, Kitchen, Family Room, Bedroom 1, Other
Basement Full, Fully Finished
Interior
Interior Features Kitchen - Island, Butlers Pantry, Ceiling Fan(s), Dining Area
Hot Water Natural Gas
Heating Oil, Hot Water
Cooling Central A/C
Flooring Wood
Fireplaces Number 1
Equipment Oven - Self Cleaning, Dishwasher, Disposal
Fireplace Y
Window Features Bay/Bow
Appliance Oven - Self Cleaning, Dishwasher, Disposal
Heat Source Oil
Laundry Basement
Exterior
Exterior Feature Deck(s), Porch(es)
Utilities Available Cable TV
Water Access N
Roof Type Shingle
Accessibility None
Porch Deck(s), Porch(es)
Garage N
Building
Lot Description Level, Front Yard, Rear Yard
Story 3+
Sewer Public Sewer
Water Public
Architectural Style Colonial
Level or Stories 3+
Additional Building Above Grade
Structure Type 9'+ Ceilings
New Construction N
Schools
Elementary Schools Highlands
Middle Schools Alexis I. Du Pont
High Schools Alexis I. Dupont
School District Red Clay Consolidated
Others
Senior Community No
Tax ID 26-012.40-030
Ownership Fee Simple
Read Less
Want to know what your home might be worth? Contact us for a FREE valuation!

Our team is ready to help you sell your home for the highest possible price ASAP

Bought with Brent Du Pont • Monument Sotheby's International Realty
GET MORE INFORMATION





