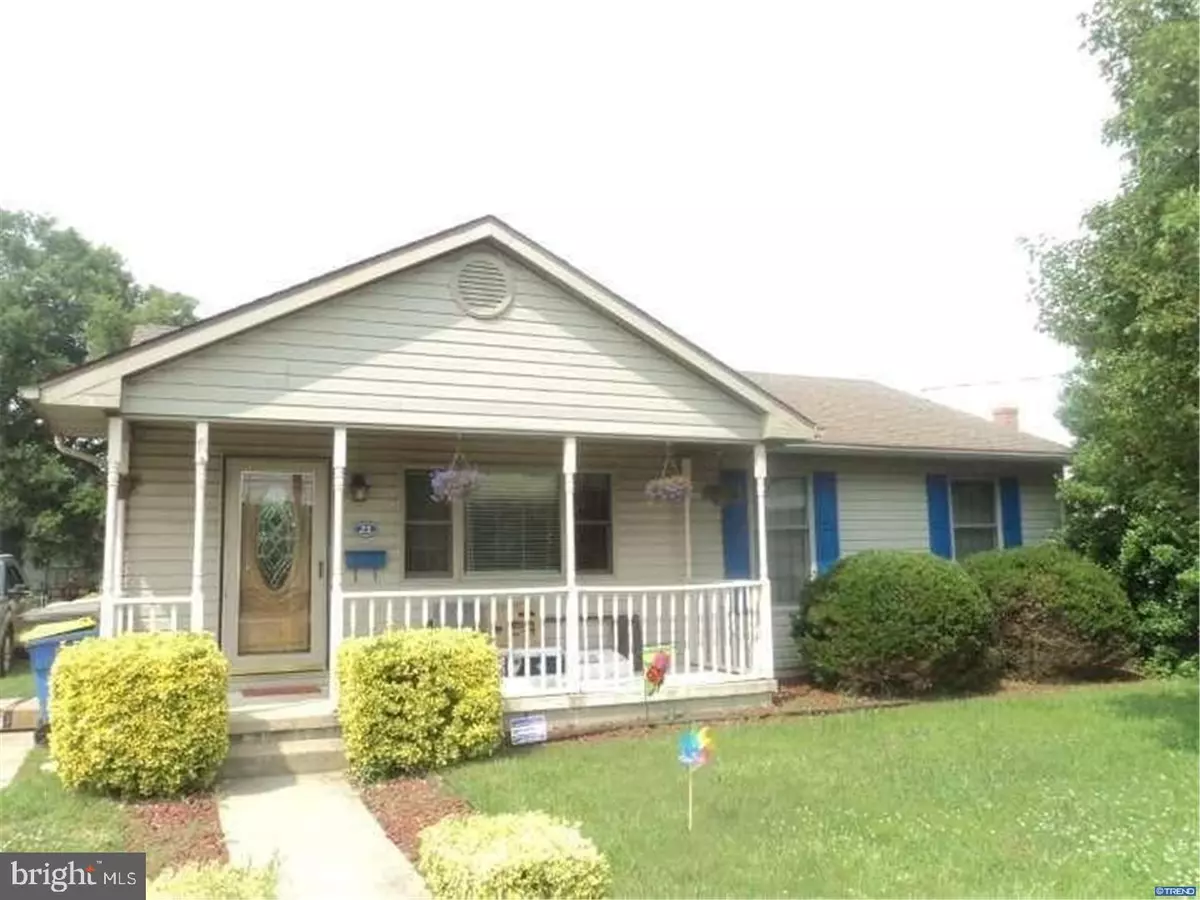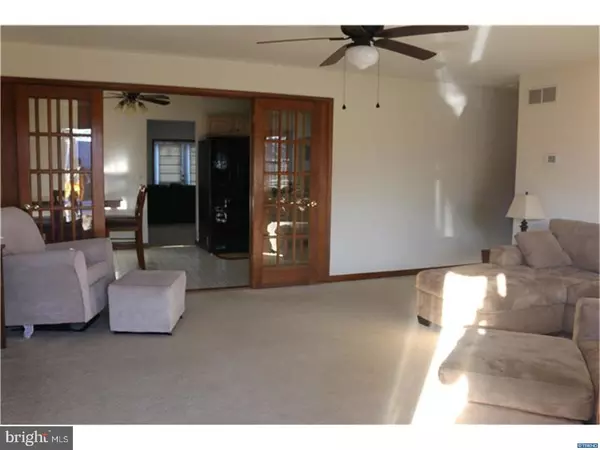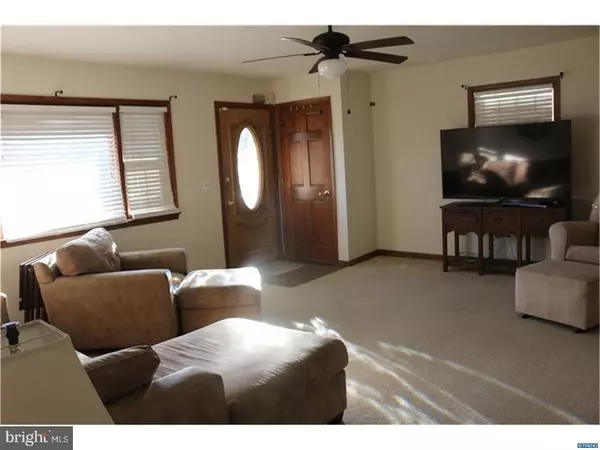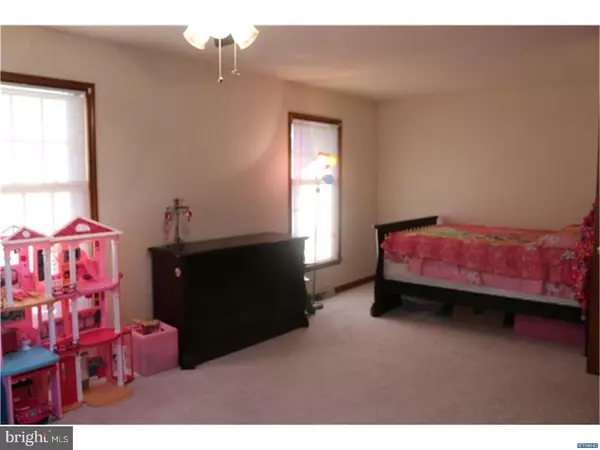$172,000
$172,000
For more information regarding the value of a property, please contact us for a free consultation.
21 MCCOY ST Milford, DE 19963
3 Beds
2 Baths
2,100 SqFt
Key Details
Sold Price $172,000
Property Type Single Family Home
Sub Type Detached
Listing Status Sold
Purchase Type For Sale
Square Footage 2,100 sqft
Price per Sqft $81
Subdivision None Available
MLS Listing ID 1000068100
Sold Date 03/31/17
Style Contemporary,Ranch/Rambler
Bedrooms 3
Full Baths 2
HOA Y/N N
Abv Grd Liv Area 2,100
Originating Board TREND
Year Built 1968
Annual Tax Amount $1,588
Tax Year 2016
Lot Size 10,454 Sqft
Acres 0.24
Lot Dimensions 62 X 170
Property Sub-Type Detached
Property Description
LOCATION! LOCATION! LOCATION! Welcome home to this beautifully built 3 Bedroom Contemporary Ranch that's only 15 minutes from the Dover Air Force Base, walking distance from Milford Memorial Hospital and less than 20 minutes from the Delaware Beaches. In addition to it's great location it sits on a .24 acre fenced lot with a Front Porch and a nice size Deck in the rear of the home. There's also a shed and a separate storage unit for additional storage. The home opens up into a nice living room with a coat closet. A cased opening to the right leads to two generously sized bedrooms, a hallway bath and linen closet. From the living room you walk straight back into a Galley Kitchen with a Pass-Through window and a separate dinning area. To the rear of the home you'll find a large family room perfect for entertaining with it's cozy wood burning fireplace, vaulted ceilings complete with 2 Sky Lights for natural light. For added convenience there's a laundry room to the left of the family room. The story of this home continues with the beautiful master suite. This is indeed an owner's retreat with a door that leads directly to the deck, a full length Arched window, a wood burning fireplace, a walk-in closet, 1 sky lights and a master bathroom with a jetted tub. This immaculate home is a must see! Please schedule your tour today! Sqft provided by Public Records $ room sizes are approximate.
Location
State DE
County Sussex
Area Cedar Creek Hundred (31004)
Zoning Q
Rooms
Other Rooms Living Room, Dining Room, Primary Bedroom, Bedroom 2, Kitchen, Family Room, Bedroom 1, Attic
Interior
Interior Features Primary Bath(s), Skylight(s), Ceiling Fan(s), Dining Area
Hot Water Electric
Heating Gas, Forced Air
Cooling Central A/C
Flooring Fully Carpeted, Vinyl
Fireplaces Number 2
Equipment Cooktop, Oven - Wall, Dishwasher, Refrigerator, Built-In Microwave
Fireplace Y
Appliance Cooktop, Oven - Wall, Dishwasher, Refrigerator, Built-In Microwave
Heat Source Natural Gas
Laundry Main Floor
Exterior
Exterior Feature Deck(s), Porch(es)
Garage Spaces 3.0
Fence Other
Utilities Available Cable TV
Water Access N
Roof Type Shingle
Accessibility None
Porch Deck(s), Porch(es)
Total Parking Spaces 3
Garage N
Building
Story 1
Foundation Brick/Mortar
Sewer Public Sewer
Water Public
Architectural Style Contemporary, Ranch/Rambler
Level or Stories 1
Additional Building Above Grade
Structure Type Cathedral Ceilings
New Construction N
Others
Senior Community No
Tax ID 330-10.12-54.01
Ownership Fee Simple
Acceptable Financing Conventional, VA, FHA 203(b), USDA
Listing Terms Conventional, VA, FHA 203(b), USDA
Financing Conventional,VA,FHA 203(b),USDA
Read Less
Want to know what your home might be worth? Contact us for a FREE valuation!

Our team is ready to help you sell your home for the highest possible price ASAP

Bought with Terri Favata • Coldwell Banker Resort Realty-Milford
GET MORE INFORMATION





