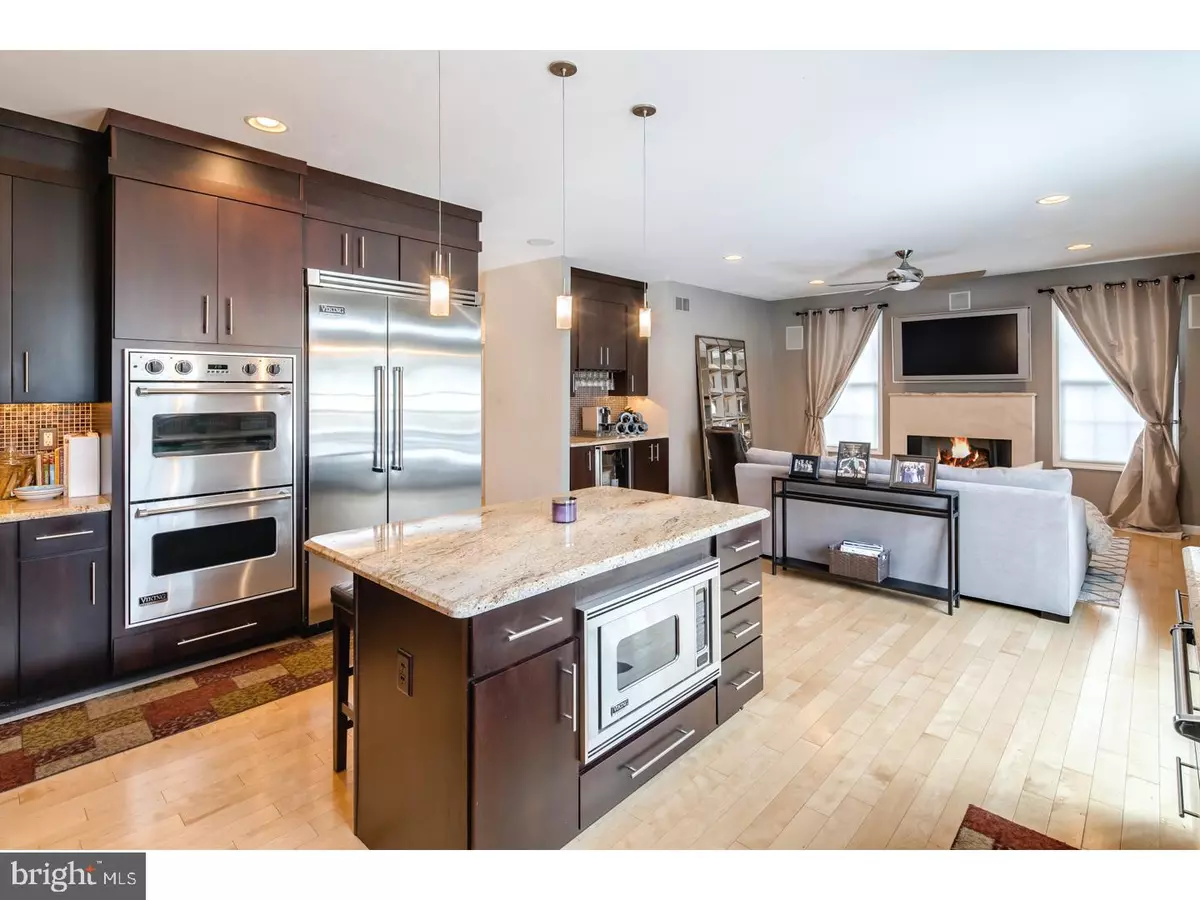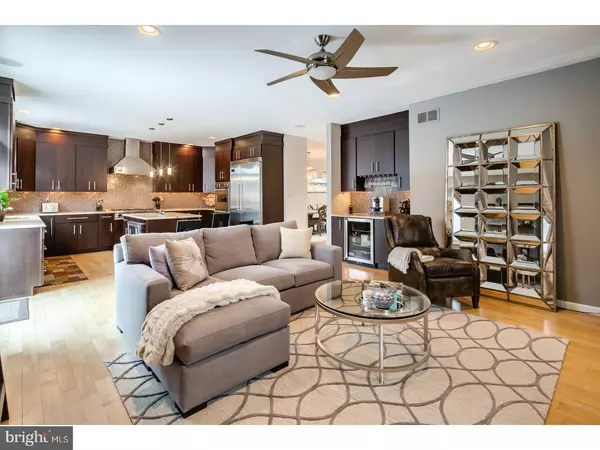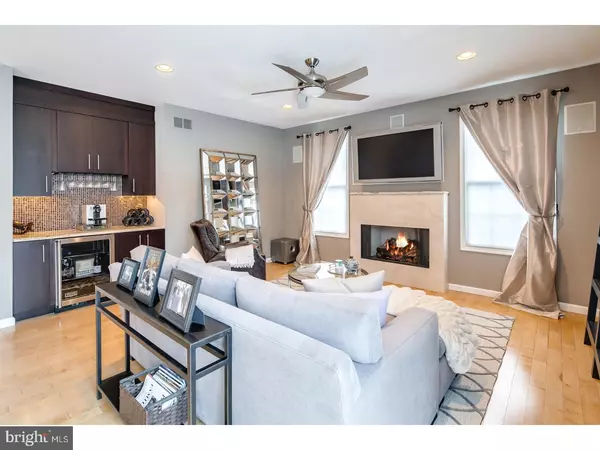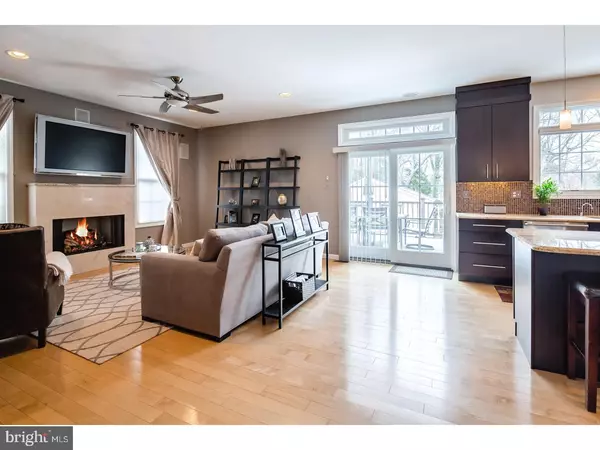$632,500
$649,000
2.5%For more information regarding the value of a property, please contact us for a free consultation.
1234 BON AIR RD Havertown, PA 19083
5 Beds
5 Baths
4,500 SqFt
Key Details
Sold Price $632,500
Property Type Single Family Home
Sub Type Detached
Listing Status Sold
Purchase Type For Sale
Square Footage 4,500 sqft
Price per Sqft $140
Subdivision Havertown
MLS Listing ID 1000079732
Sold Date 07/31/17
Style Contemporary,Traditional
Bedrooms 5
Full Baths 4
Half Baths 1
HOA Y/N N
Abv Grd Liv Area 4,500
Originating Board TREND
Year Built 2007
Annual Tax Amount $14,522
Tax Year 2017
Lot Size 9,622 Sqft
Acres 0.22
Lot Dimensions 0 X 0
Property Description
$50,000 FINAL PRICE REDUCTION! This home is priced to sell! Built 10 years ago, completely upgraded & impeccably maintained. Over 4,500 sq ft ? 5 BDR, 4.5 BATH - with a private In-Law Suite! The entryway is impressive - solid wood double doors, grand two-story foyer. Double French doors into a private office, library. Open floor plan throughout the formal living room area & oversized dining room. Great Room complete w Fireplace & Bar area ? custom cabinetry, granite countertops, built-in wine fridge. Chef's Kitchen - ample countertop space plus a large kitchen island & seating, modern custom cabinetry, glass tile backsplash, granite countertops, all new VIKING appliances ? double-sided fridge, drawer freezer, double oven, gas stove top hood-range, built-in microwave, dishwasher, and a double sink overlooking the backyard. Great Room, Kitchen access TREX deck w stairs to your backyard, garage, driveway, etc. 1st floor side entrance from driveway, w hallway - laundry room & powder room. 1st floor remote controlled fans & lighting in every room, built-in home stereo surround system throughout family room & exterior deck. The Master Suite is stunning!! Double-sided Fireplace, seating area, on-suite Master Bath, Walk-in closet, Dressing room w custom-built closet system, beautiful chandelier, & settee. Master Bdr - tray ceiling, recessed lighting, private built-in stereo, surround system. Master Bathroom - standing shower w rain shower, multiple jets, plus a separate jetted soaking tub, his & hers sinks, and a water closet. 2nd floor - Two Guest Bedrooms w large closets, a full guest bath w seamless glass standing shower. 3rd floor - Loft-style Bedroom Suite w full bath (tub shower) & large closet. Basement is perfect for an in-law suite w private rear entrance, full living and dining room areas, kitchen-island w seating & LG appliances, full bdr w his and hers closets, full bath, plus storage. Current entertainment space w a customized HD Home Theatre, surround sound, Pool table w Tiffany-style Billiards lighting, Kitchen & Bar. Interior recently repainted throughout w custom Restoration Hardware neutrals. All interior & exterior systems serviced & energy efficient. Within walking distance to Manoa Elem, Llanerch Country Club, & Hill Top Park. *SEE LIST OF INCLUSIONS AND ADDITIONAL CONCESSIONS OFFERED*
Location
State PA
County Delaware
Area Haverford Twp (10422)
Zoning R
Rooms
Other Rooms Living Room, Dining Room, Primary Bedroom, Bedroom 2, Bedroom 3, Kitchen, Family Room, Bedroom 1, In-Law/auPair/Suite, Laundry, Other
Basement Full, Outside Entrance, Fully Finished
Interior
Interior Features Primary Bath(s), Kitchen - Island, Butlers Pantry, Ceiling Fan(s), 2nd Kitchen, Wet/Dry Bar, Stall Shower, Kitchen - Eat-In
Hot Water Instant Hot Water
Heating Gas, Propane, Forced Air
Cooling Central A/C
Flooring Wood, Tile/Brick
Fireplaces Number 2
Fireplaces Type Gas/Propane
Equipment Built-In Range, Oven - Double, Oven - Self Cleaning, Dishwasher, Refrigerator, Disposal, Energy Efficient Appliances, Built-In Microwave
Fireplace Y
Window Features Energy Efficient
Appliance Built-In Range, Oven - Double, Oven - Self Cleaning, Dishwasher, Refrigerator, Disposal, Energy Efficient Appliances, Built-In Microwave
Heat Source Natural Gas, Bottled Gas/Propane
Laundry Main Floor
Exterior
Exterior Feature Deck(s)
Garage Spaces 5.0
Utilities Available Cable TV
Water Access N
Accessibility None
Porch Deck(s)
Total Parking Spaces 5
Garage N
Building
Story 3+
Sewer Public Sewer
Water Public
Architectural Style Contemporary, Traditional
Level or Stories 3+
Additional Building Above Grade
Structure Type Cathedral Ceilings,9'+ Ceilings
New Construction N
Schools
Elementary Schools Manoa
Middle Schools Haverford
High Schools Haverford Senior
School District Haverford Township
Others
Senior Community No
Tax ID 22-09-00116-01
Ownership Fee Simple
Read Less
Want to know what your home might be worth? Contact us for a FREE valuation!

Our team is ready to help you sell your home for the highest possible price ASAP

Bought with Gail Kardon • BHHS Fox & Roach-Haverford
GET MORE INFORMATION





