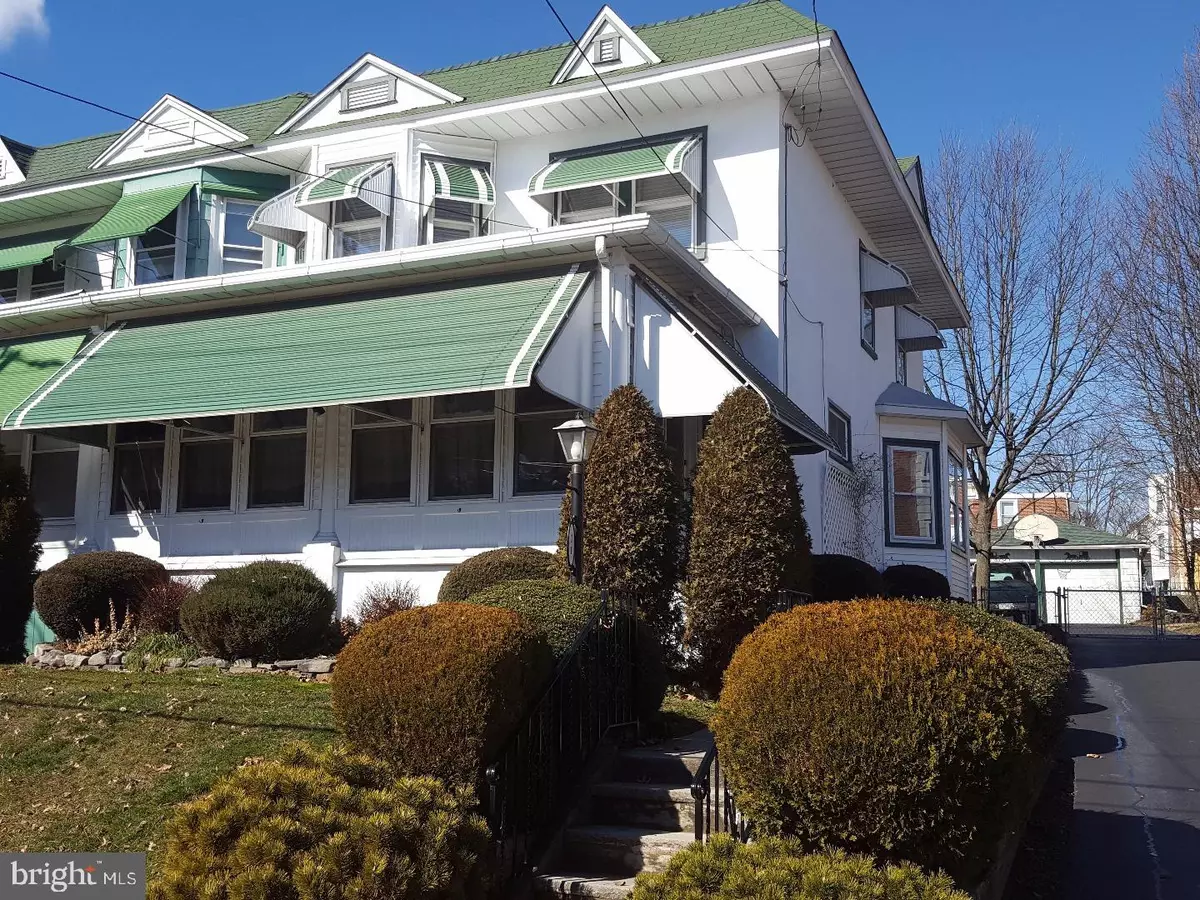$129,900
$129,900
For more information regarding the value of a property, please contact us for a free consultation.
11 HARRISON AVE Clifton Heights, PA 19018
4 Beds
2 Baths
1,576 SqFt
Key Details
Sold Price $129,900
Property Type Single Family Home
Sub Type Twin/Semi-Detached
Listing Status Sold
Purchase Type For Sale
Square Footage 1,576 sqft
Price per Sqft $82
Subdivision None Available
MLS Listing ID 1000080166
Sold Date 04/21/17
Style Colonial
Bedrooms 4
Full Baths 1
Half Baths 1
HOA Y/N N
Abv Grd Liv Area 1,576
Originating Board TREND
Year Built 1930
Annual Tax Amount $4,951
Tax Year 2017
Lot Size 6,882 Sqft
Acres 0.16
Lot Dimensions 44X150
Property Description
This beautifully landscaped, well maintained home offers all the space you need, inside and out. The owners have maintained all the original wood that gives an older home it's charm while making modern updates throughout. Enter into an enclosed sun porch with electric baseboard heat so it can be enjoyed year round. The entry hall with gleaming hardwood floors opens to living room, also with hardwoods under area rug and wood bi-fold doors lead to formal dining room with bright bow window. The updated kitchen can be entered from dining room or the entry hall and offers ample cabinet and counter space. Off the kitchen is a mud room that exits to back deck and completely fenced yard. The second floor features four bedrooms (2 have sunny bow windows) and modern ceramic tile bath and all the original wood doors remain in place. There are also two extra storage closets in second floor hall. The full, unfinished basement gives you plenty of storage, laundry facilities and 1/4 bath. The long private driveway means plenty of off street parking and leads to a two car garage with attached shed- ideal for contractor or any kind of workshop. All this AND a one year Home Warranty to the new onwer!
Location
State PA
County Delaware
Area Clifton Heights Boro (10410)
Zoning RESID
Rooms
Other Rooms Living Room, Dining Room, Primary Bedroom, Bedroom 2, Bedroom 3, Kitchen, Bedroom 1, Other
Basement Full, Unfinished
Interior
Interior Features Ceiling Fan(s), Kitchen - Eat-In
Hot Water S/W Changeover
Heating Oil, Hot Water
Cooling Wall Unit
Flooring Wood, Fully Carpeted, Tile/Brick
Equipment Dishwasher
Fireplace N
Window Features Replacement
Appliance Dishwasher
Heat Source Oil
Laundry Basement
Exterior
Exterior Feature Deck(s), Porch(es)
Garage Spaces 5.0
Fence Other
Water Access N
Roof Type Flat
Accessibility None
Porch Deck(s), Porch(es)
Total Parking Spaces 5
Garage N
Building
Lot Description Level, Front Yard, Rear Yard, SideYard(s)
Story 2
Sewer Public Sewer
Water Public
Architectural Style Colonial
Level or Stories 2
Additional Building Above Grade
Structure Type 9'+ Ceilings
New Construction N
Schools
School District Upper Darby
Others
Senior Community No
Tax ID 10-00-01212-00
Ownership Fee Simple
Acceptable Financing Conventional, VA, FHA 203(b)
Listing Terms Conventional, VA, FHA 203(b)
Financing Conventional,VA,FHA 203(b)
Read Less
Want to know what your home might be worth? Contact us for a FREE valuation!

Our team is ready to help you sell your home for the highest possible price ASAP

Bought with John J Dolceamore • BHHS Fox&Roach-Newtown Square
GET MORE INFORMATION





