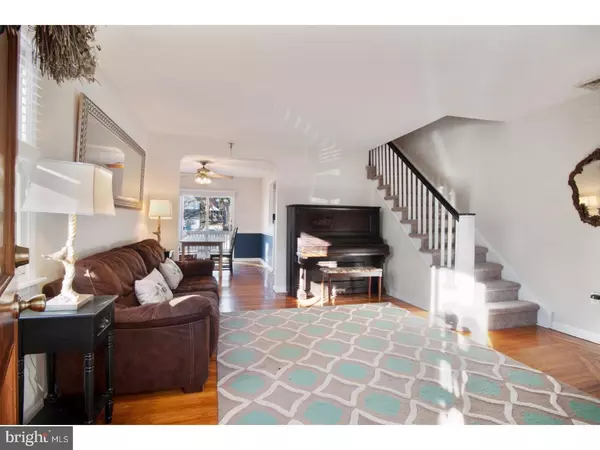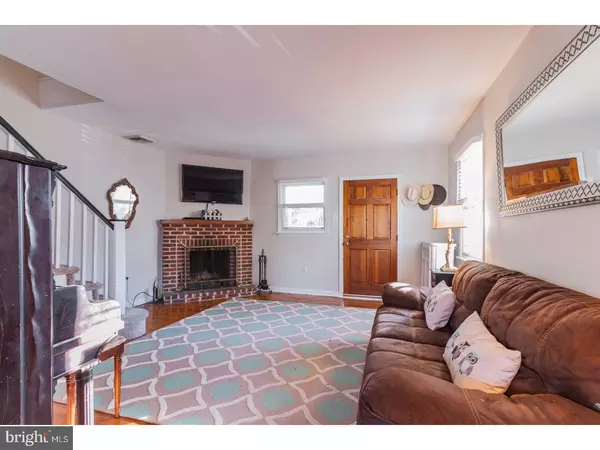$212,000
$220,000
3.6%For more information regarding the value of a property, please contact us for a free consultation.
820 WOODLAND DR Havertown, PA 19083
3 Beds
1 Bath
1,089 SqFt
Key Details
Sold Price $212,000
Property Type Single Family Home
Sub Type Twin/Semi-Detached
Listing Status Sold
Purchase Type For Sale
Square Footage 1,089 sqft
Price per Sqft $194
Subdivision Havertown
MLS Listing ID 1000082372
Sold Date 06/01/17
Style Traditional
Bedrooms 3
Full Baths 1
HOA Y/N N
Abv Grd Liv Area 1,089
Originating Board TREND
Year Built 1930
Annual Tax Amount $4,812
Tax Year 2017
Lot Size 3,136 Sqft
Acres 0.07
Lot Dimensions 25X125
Property Description
Come check out this BEAUTIFUL twin in HIGHLY DESIRABLE HAVERTOWN! 820 Woodland conveniently sits close to parks, schools, Brookline's restaurants, and major arteries. Exterior boasts private parking, covered front porch, LARGE rear fenced yard, and DECK which is great for entertaining! Enter home into spacious LR with refinished HW's and walnut inlay and with a lovely brick wood burning FP. DR has chair rail, ceiling fan, and sliders leading to deck. Opened and updated kitchen w/ DW, pantry, and large window overlooking rear yard giving way for great natural light. Three spacious BDRMS w/ BRAND NEW NEUTRAL carpeting! Master has a walk in closet and built ins for entertainment system. Tiled modern bath with tasteful fixtures. Basement is large w/ walkout, storage, and laundry area. This home also has CENTRAL AIR and has been FRESHLY PAINTED T/O! There is nothing to do but move in and unpack!
Location
State PA
County Delaware
Area Haverford Twp (10422)
Zoning RES
Rooms
Other Rooms Living Room, Dining Room, Primary Bedroom, Bedroom 2, Kitchen, Bedroom 1
Basement Full, Unfinished
Interior
Interior Features Ceiling Fan(s), Dining Area
Hot Water Natural Gas
Heating Gas, Hot Water
Cooling Central A/C
Flooring Wood, Fully Carpeted
Fireplaces Number 1
Fireplaces Type Brick
Equipment Dishwasher, Disposal, Built-In Microwave
Fireplace Y
Appliance Dishwasher, Disposal, Built-In Microwave
Heat Source Natural Gas
Laundry Basement
Exterior
Exterior Feature Deck(s), Patio(s)
Water Access N
Accessibility None
Porch Deck(s), Patio(s)
Garage N
Building
Lot Description Rear Yard
Story 2
Sewer Public Sewer
Water Public
Architectural Style Traditional
Level or Stories 2
Additional Building Above Grade
New Construction N
Schools
Middle Schools Haverford
High Schools Haverford Senior
School District Haverford Township
Others
Senior Community No
Tax ID 22-02-01420-00
Ownership Fee Simple
Acceptable Financing Conventional, VA, FHA 203(b)
Listing Terms Conventional, VA, FHA 203(b)
Financing Conventional,VA,FHA 203(b)
Read Less
Want to know what your home might be worth? Contact us for a FREE valuation!

Our team is ready to help you sell your home for the highest possible price ASAP

Bought with Ariel A Alexis • BHHS Fox & Roach-Exton
GET MORE INFORMATION





