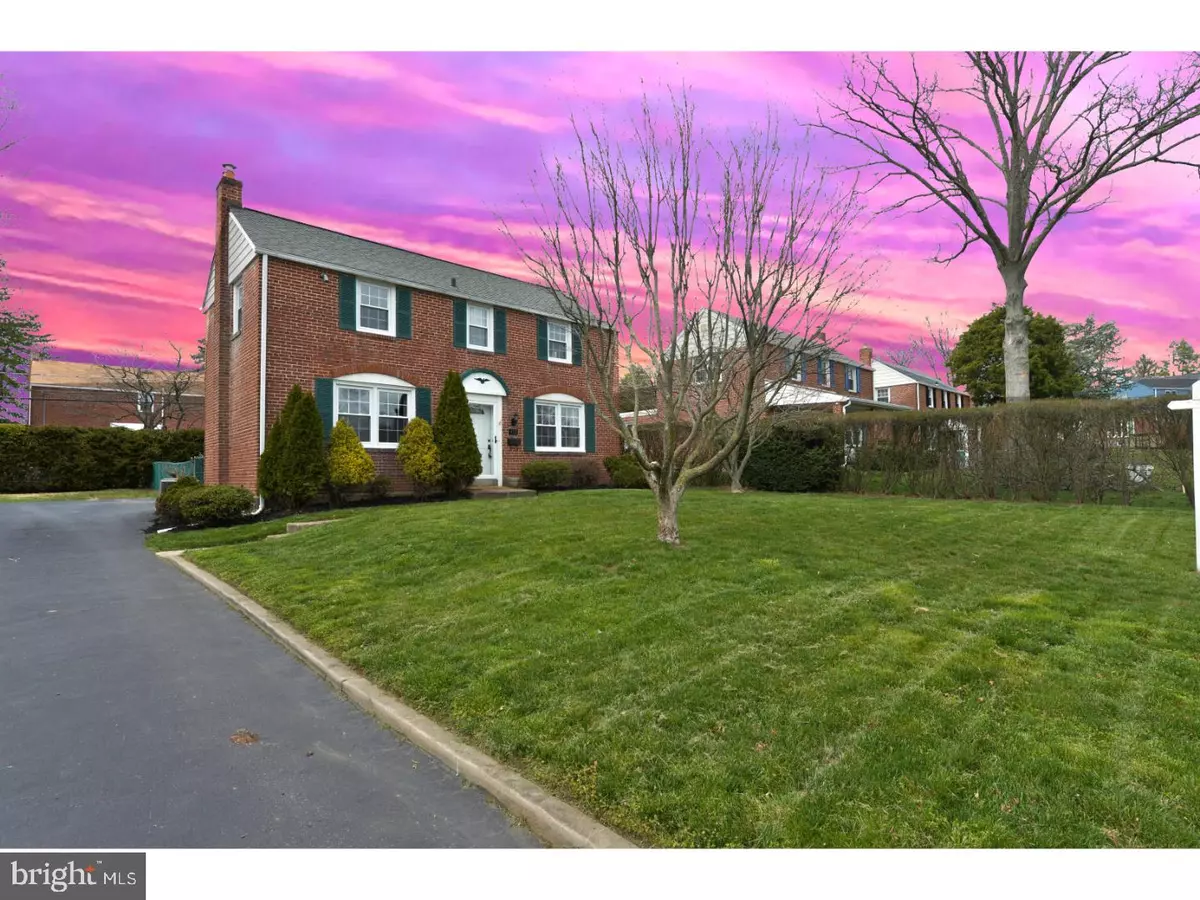$346,000
$349,000
0.9%For more information regarding the value of a property, please contact us for a free consultation.
412 WYNNE AVE Havertown, PA 19083
3 Beds
2 Baths
1,838 SqFt
Key Details
Sold Price $346,000
Property Type Single Family Home
Sub Type Detached
Listing Status Sold
Purchase Type For Sale
Square Footage 1,838 sqft
Price per Sqft $188
Subdivision Havertown
MLS Listing ID 1000082880
Sold Date 07/19/17
Style Colonial
Bedrooms 3
Full Baths 2
HOA Y/N N
Abv Grd Liv Area 1,838
Originating Board TREND
Year Built 1948
Annual Tax Amount $6,053
Tax Year 2017
Lot Size 6,186 Sqft
Acres 0.14
Lot Dimensions 56X110
Property Description
Completely move-in ready! Generous size Living room for entertaining. Formal dining room. The updated Kitchen shows off stainless steel appliances, granite counter tops, Pergo floors, and high-end cabinets. Refinished, beautiful hardwood floors throughout the whole house. Recently updated bathroom and shower. Newer water heater and washer. Spacious sun room. Newer windows. Central air. Finished basement with new casement windows. This home also features outdoor private, entertaining area, fenced rear yard, paver patio and a nice size shed. This home sits on a quiet street. Walking distance to regional transit (buses, trains) and elementary school. Short driving distance to restaurants, bars and YMCA. A house you will truly want to call home!
Location
State PA
County Delaware
Area Haverford Twp (10422)
Zoning RESID
Rooms
Other Rooms Living Room, Dining Room, Primary Bedroom, Bedroom 2, Kitchen, Bedroom 1
Basement Full, Fully Finished
Interior
Hot Water Natural Gas
Heating Gas, Forced Air
Cooling Central A/C
Flooring Wood
Fireplace N
Heat Source Natural Gas
Laundry Basement
Exterior
Exterior Feature Patio(s)
Water Access N
Accessibility None
Porch Patio(s)
Garage N
Building
Story 2
Sewer Public Sewer
Water Public
Architectural Style Colonial
Level or Stories 2
Additional Building Above Grade
New Construction N
Schools
Middle Schools Haverford
High Schools Haverford Senior
School District Haverford Township
Others
Senior Community No
Tax ID 22-02-01438-00
Ownership Fee Simple
Read Less
Want to know what your home might be worth? Contact us for a FREE valuation!

Our team is ready to help you sell your home for the highest possible price ASAP

Bought with Dina Holt • United Real Estate
GET MORE INFORMATION





