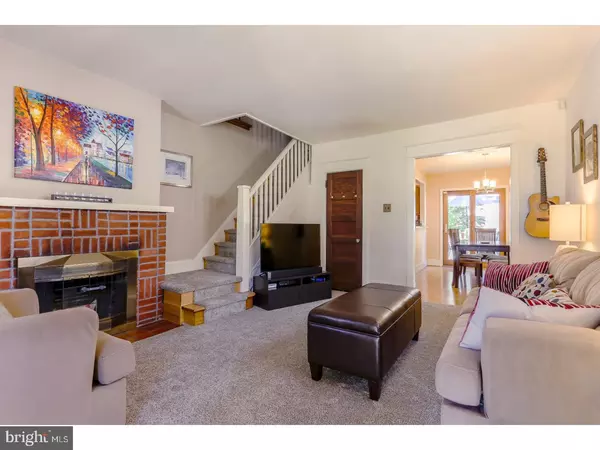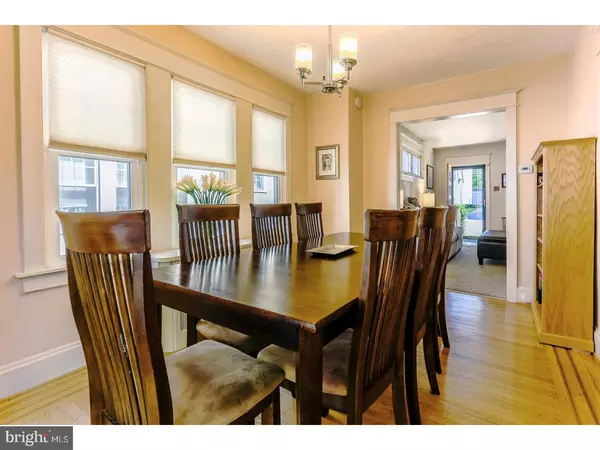$229,900
$229,900
For more information regarding the value of a property, please contact us for a free consultation.
600 WOODLAND DR Havertown, PA 19083
3 Beds
1 Bath
1,174 SqFt
Key Details
Sold Price $229,900
Property Type Single Family Home
Sub Type Twin/Semi-Detached
Listing Status Sold
Purchase Type For Sale
Square Footage 1,174 sqft
Price per Sqft $195
Subdivision Havertown
MLS Listing ID 1000084870
Sold Date 08/21/17
Style Colonial
Bedrooms 3
Full Baths 1
HOA Y/N N
Abv Grd Liv Area 1,174
Originating Board TREND
Year Built 1937
Annual Tax Amount $5,186
Tax Year 2017
Lot Dimensions 24X125
Property Description
Looking for a move in ready home in a walk-to Havertown location? This is it!!! 600 Woodland Drive offers a perfectly open floor plan and is completely move in ready! The front porch greets you. The living room is nicely sized, offering a brick fireplace and mantle, an abundance of natural sunlight and is open to the dining room! The dining room has beautiful oak hardwood flooring with a walnut inlay and a slider that leads out to the newer deck! The kitchen is open to the dining room offering oak cabinets, new hardware, tiled backsplash, new fixtures and newer appliances. The master bedroom in this home is very large!!! It has a wall of closets that will be included and gorgeous pine hardwood floors. The other 2 bedrooms are also great in size. The hall bath has been renovated and is light and bright! The basement of this home is clean and dry and offers plenty of storage space or an extra area for crafts, work, play, etc. This entire home has been freshly painted throughout. It has been updated beautifully by it's current owners and offers a truly move in condition. The front porch and back deck offer nice outdoor space as well as the backyard. Take advantage of it's location by walking to Brookline boulevards attractions, schools, the library, parks and public transportation. A great buy in Haverford Township!
Location
State PA
County Delaware
Area Haverford Twp (10422)
Zoning RES
Rooms
Other Rooms Living Room, Dining Room, Primary Bedroom, Bedroom 2, Kitchen, Bedroom 1, Attic
Basement Full, Unfinished
Interior
Hot Water Electric
Heating Gas, Hot Water
Cooling Wall Unit
Flooring Wood, Fully Carpeted
Fireplaces Number 1
Fireplace Y
Heat Source Natural Gas
Laundry Basement
Exterior
Exterior Feature Deck(s), Porch(es)
Water Access N
Accessibility None
Porch Deck(s), Porch(es)
Garage N
Building
Story 2
Sewer Public Sewer
Water Public
Architectural Style Colonial
Level or Stories 2
Additional Building Above Grade
New Construction N
Schools
Middle Schools Haverford
High Schools Haverford Senior
School District Haverford Township
Others
Senior Community No
Tax ID 22-02-01396-00
Ownership Fee Simple
Read Less
Want to know what your home might be worth? Contact us for a FREE valuation!

Our team is ready to help you sell your home for the highest possible price ASAP

Bought with Laurence E Ostrom • Professional Realty Consultants LLC
GET MORE INFORMATION





