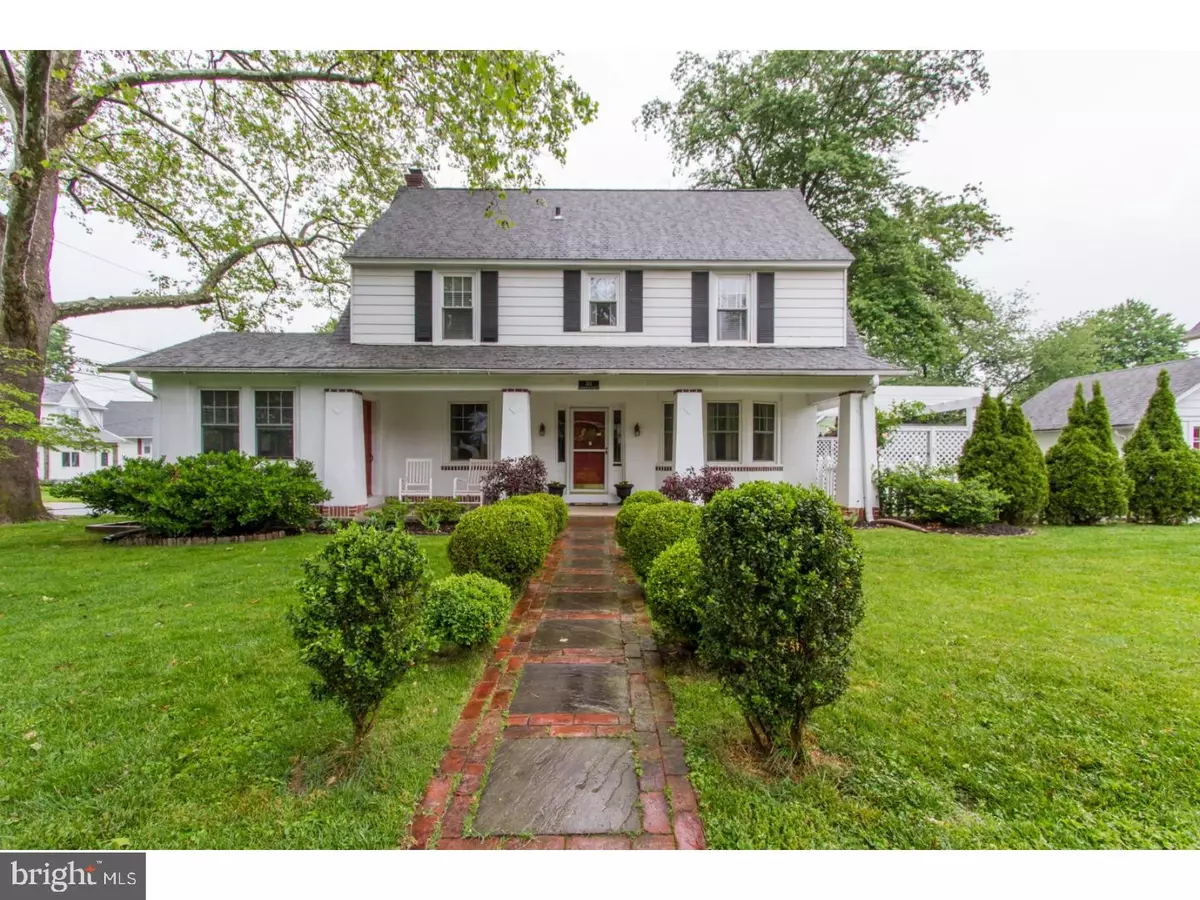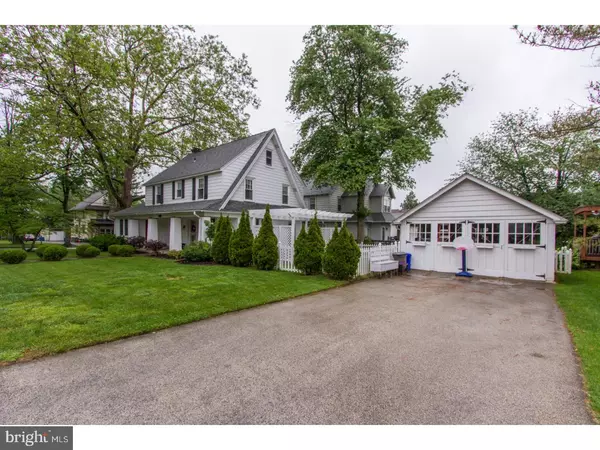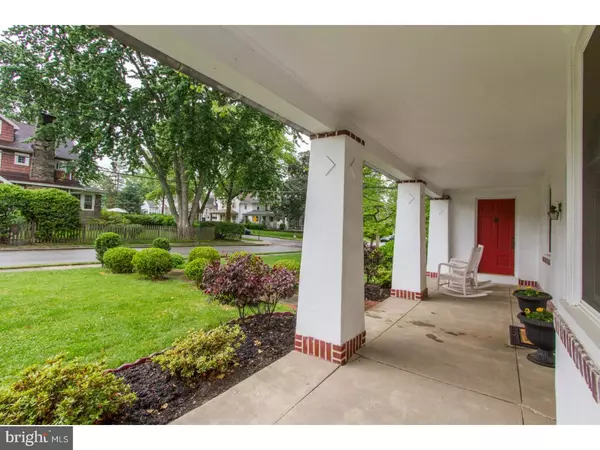$415,000
$415,000
For more information regarding the value of a property, please contact us for a free consultation.
303 WASHINGTON AVE Havertown, PA 19083
4 Beds
2 Baths
1,688 SqFt
Key Details
Sold Price $415,000
Property Type Single Family Home
Sub Type Detached
Listing Status Sold
Purchase Type For Sale
Square Footage 1,688 sqft
Price per Sqft $245
Subdivision Havertown
MLS Listing ID 1000085414
Sold Date 08/15/17
Style Colonial
Bedrooms 4
Full Baths 1
Half Baths 1
HOA Y/N N
Abv Grd Liv Area 1,688
Originating Board TREND
Year Built 1940
Annual Tax Amount $6,104
Tax Year 2017
Lot Size 7,971 Sqft
Acres 0.18
Lot Dimensions 65X125
Property Sub-Type Detached
Property Description
Move right in to this lovely home! Tons of charm & meticulously maintained! Large windows provide tons of natural light. Beautiful hardwood flooring throughout, some with inlay. The 1st floor features a covered front porch; center hallway with coat closet; spacious Living Room with a stone surround gas fireplace; French doors to the Family Room/Den with lots of windows; From the hallway, another set of french doors lead to the Dining room with a bay window, leaded glass side windows, a built-in corner cabinet, & breakfast bar that opens to the nicely updated kitchen. The kitchen features white cabinetry, corian counter tops, & a door to the pergola-covered flagstone & brick patio, fenced yard, & detached garage. The 2nd floor features 4 corner bedrooms, each with 2 large windows; a nicely updated Hall Bath and steps to the third floor which is partially finished, fully floored, and provides tremendous expansion potential. The basement is very nicely finished with a large (2nd) family room, separate laundry room, powder room, and a utility area. Although the address is Washington, driveway, garage, & front door face Shelbourne Rd.
Location
State PA
County Delaware
Area Haverford Twp (10422)
Zoning RESID
Rooms
Other Rooms Living Room, Dining Room, Primary Bedroom, Bedroom 2, Bedroom 3, Kitchen, Family Room, Bedroom 1, Other
Basement Full, Fully Finished
Interior
Interior Features Kitchen - Island, Breakfast Area
Hot Water Natural Gas
Heating Gas, Forced Air
Cooling Central A/C
Fireplaces Number 1
Fireplace Y
Heat Source Natural Gas
Laundry Basement
Exterior
Exterior Feature Patio(s), Porch(es)
Garage Spaces 5.0
Water Access N
Accessibility None
Porch Patio(s), Porch(es)
Total Parking Spaces 5
Garage N
Building
Story 2
Sewer Public Sewer
Water Public
Architectural Style Colonial
Level or Stories 2
Additional Building Above Grade
New Construction N
Schools
High Schools Haverford Senior
School District Haverford Township
Others
Senior Community No
Tax ID 22-01-02262-00
Ownership Fee Simple
Read Less
Want to know what your home might be worth? Contact us for a FREE valuation!

Our team is ready to help you sell your home for the highest possible price ASAP

Bought with Erica L Deuschle • BHHS Fox & Roach - Haverford Sales Office
GET MORE INFORMATION





