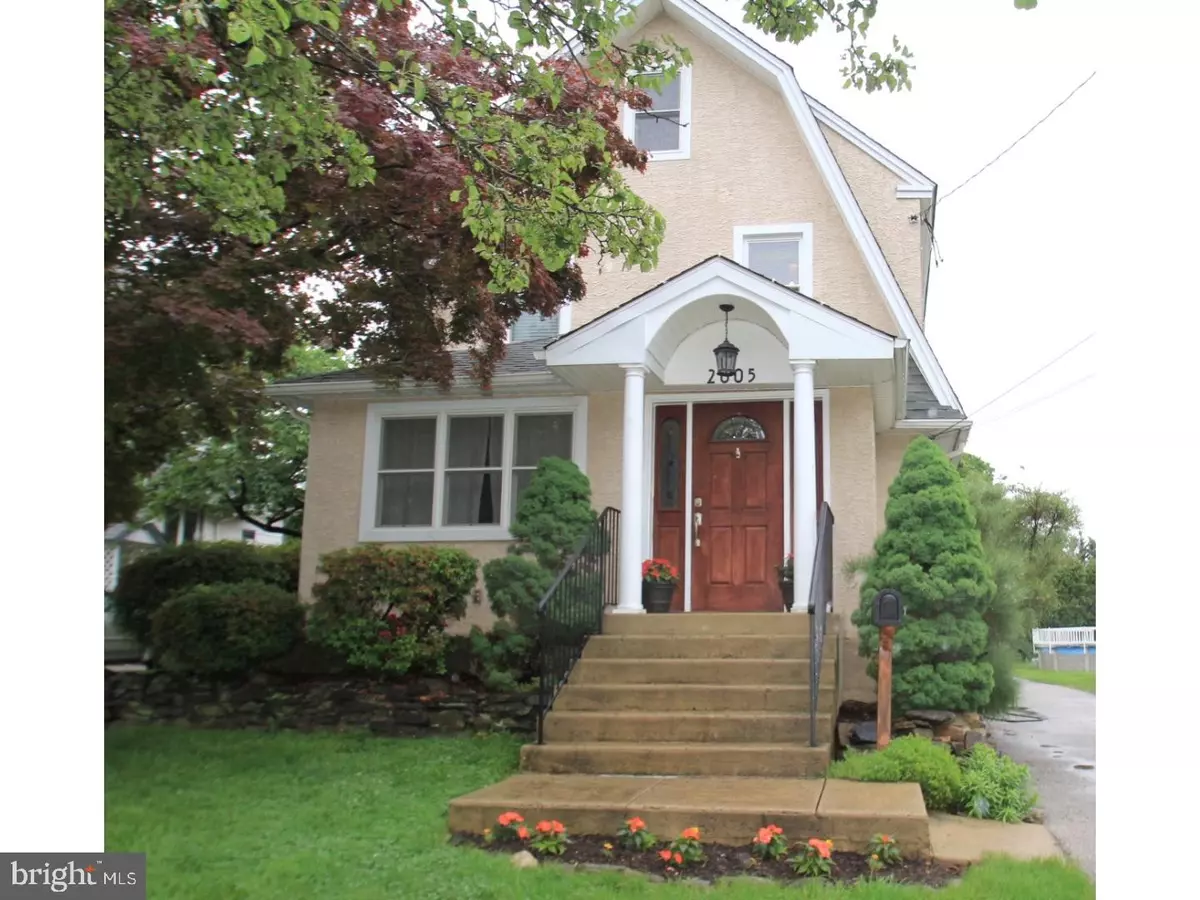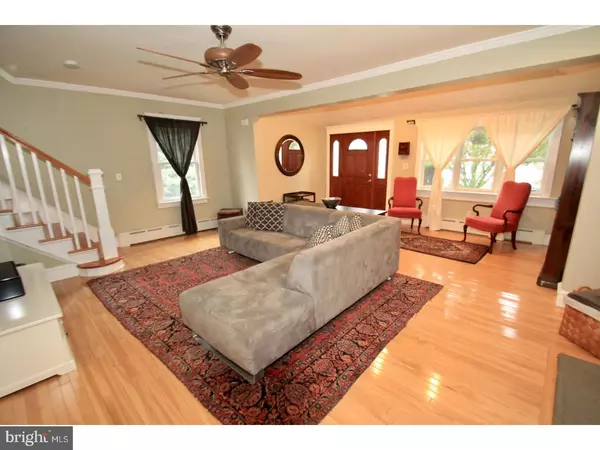$417,500
$414,900
0.6%For more information regarding the value of a property, please contact us for a free consultation.
2005 OAKMONT AVE Havertown, PA 19083
4 Beds
3 Baths
2,122 SqFt
Key Details
Sold Price $417,500
Property Type Single Family Home
Sub Type Detached
Listing Status Sold
Purchase Type For Sale
Square Footage 2,122 sqft
Price per Sqft $196
Subdivision Havertown
MLS Listing ID 1000085850
Sold Date 07/21/17
Style Colonial,Dutch
Bedrooms 4
Full Baths 2
Half Baths 1
HOA Y/N N
Abv Grd Liv Area 2,122
Originating Board TREND
Year Built 1926
Annual Tax Amount $6,385
Tax Year 2017
Lot Size 7,275 Sqft
Acres 0.17
Lot Dimensions 50X145
Property Description
Move right into this completely renovated four bedroom,two and half bath colonial,located in the popular Grasslyn Park area on a welcoming street; walkable to the new YMCA and Pennsy Trail, and all the local restaurants, Haverford Township activities on Darby Road, Brookline Boulevard and Eagle Road. The first floor opens into a expanded ceiling foyer and features an oversize great room with gas stone fireplace, recessed lighting, ceiling fan. The great room opens into a dining room and spacious, completely renovated kitchen with an abundance of 42" cherry cabinets, newer GE Profile gas stove with a second small oven (perfect for baking sides and desserts) and warming drawer, built in GE Profile microwave, newer Bosch dishwasher, pantry, counter space galore and recessed lighting. There are also French doors that lead to a deck perfect for relaxing on warm evenings. The second floor offers three bedrooms, all with Brazilian cherry wood floors and ceiling fans, and an updated hall bath with subway tile and cherry cabinets. Walk up one flight to the master suite, complete with a large walk-in closet, custom built-ins for even more storage and another updated bathroom with double vanities. This home also features a finished basement with a laundry room complete with a counter for folding clothes and a renovated half bath, plus an unfinished area for additional storage plus 3 zone heating & 2 zone A/C. The spacious back yard features a private entrance to Grasslyn Park (with tennis and basketball courts, playground, baseball and soccer fields) and a one-car detached garage with a new roof. Convenient to Route 476, West Chester Pike, Septa Regional Rail, Ardmore, Suburban Square and new Whole Foods in Wynnewood. Buyer's one year home warranty!
Location
State PA
County Delaware
Area Haverford Twp (10422)
Zoning R10
Rooms
Other Rooms Living Room, Dining Room, Primary Bedroom, Bedroom 2, Bedroom 3, Kitchen, Family Room, Bedroom 1, Laundry
Basement Full, Fully Finished
Interior
Interior Features Primary Bath(s), Butlers Pantry, Ceiling Fan(s), Stall Shower, Kitchen - Eat-In
Hot Water Natural Gas
Heating Gas, Hot Water, Programmable Thermostat
Cooling Central A/C
Flooring Wood, Fully Carpeted, Tile/Brick
Fireplaces Number 1
Fireplaces Type Stone, Gas/Propane
Equipment Built-In Range, Oven - Self Cleaning, Dishwasher, Disposal, Built-In Microwave
Fireplace Y
Appliance Built-In Range, Oven - Self Cleaning, Dishwasher, Disposal, Built-In Microwave
Heat Source Natural Gas
Laundry Basement
Exterior
Exterior Feature Deck(s)
Garage Spaces 4.0
Utilities Available Cable TV
Water Access N
Roof Type Shingle
Accessibility None
Porch Deck(s)
Total Parking Spaces 4
Garage Y
Building
Lot Description Level
Story 3+
Foundation Stone
Sewer Public Sewer
Water Public
Architectural Style Colonial, Dutch
Level or Stories 3+
Additional Building Above Grade
New Construction N
Schools
Elementary Schools Lynnewood
Middle Schools Haverford
High Schools Haverford Senior
School District Haverford Township
Others
Senior Community No
Tax ID 22-03-01696-00
Ownership Fee Simple
Read Less
Want to know what your home might be worth? Contact us for a FREE valuation!

Our team is ready to help you sell your home for the highest possible price ASAP

Bought with Mark B Richards • Coldwell Banker Welker Real Estate
GET MORE INFORMATION





