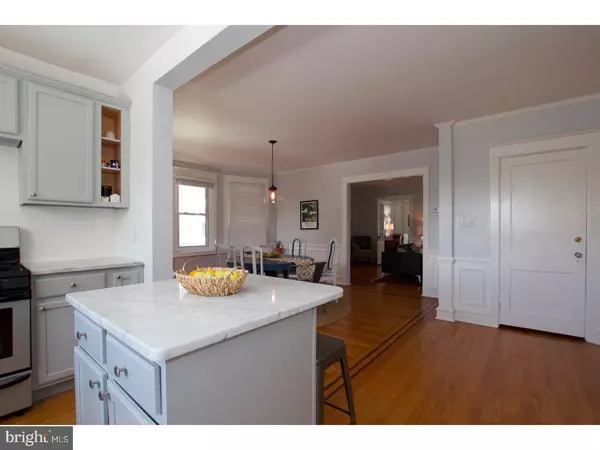$445,000
$449,900
1.1%For more information regarding the value of a property, please contact us for a free consultation.
35 E MARTHART AVE Havertown, PA 19083
3 Beds
3 Baths
2,630 SqFt
Key Details
Sold Price $445,000
Property Type Single Family Home
Sub Type Detached
Listing Status Sold
Purchase Type For Sale
Square Footage 2,630 sqft
Price per Sqft $169
Subdivision Havertown
MLS Listing ID 1000086604
Sold Date 08/21/17
Style Colonial
Bedrooms 3
Full Baths 2
Half Baths 1
HOA Y/N N
Abv Grd Liv Area 2,030
Originating Board TREND
Year Built 1930
Annual Tax Amount $6,547
Tax Year 2017
Lot Size 6,316 Sqft
Acres 0.14
Lot Dimensions 50X125
Property Description
Welcome to 35 E Marthart Avenue: a stylish and charming updated single family home in wonderful Havertown! Enter into the bright, sun-filled entryway, a perfect place to remove rain boots or running shoes, hang up coats, and stow away bags and packages on the built-in shelves. A glass paneled door opens to the living room: spacious and welcoming with original hardwoods with inlay detail, tall baseboards, large windows, and an impressive decorative brick fireplace painted glossy black with a stark white mantel. Off the living room is an additional light-filled room with wood floors and large windows. This room could easily be used for guests, a craft area, yoga or art studio, office, or as a fourth bedroom! The dining area is a lovely space for meals and entertaining. Gorgeous wainscoting completes this room with space for a large table and views to the yard from all the large windows and one of two entrances to the back deck. The kitchen is oriented toward the back of the first floor. Its wide open entryway offers sightlines out to the dining and living areas and allows you to see into this tastefully done space with painted upper and lower wood cabinets, white subway tile backsplash, Carrara marble countertops, stainless steel appliances, and a centered island for prepping, gathering, and casual dining. A pantry area is located next to the kitchen and also provides the second access to the back deck. An additional storage closet and half bath round off the first floor. Upstairs you'll find three bedrooms, a linen closet, and a full bath. All bedrooms have the original wood floors, closets, and large windows. Stairs lead to an unfinished attic which offers loads of storage space or the opportunity to transform this level to meet any additional living or sleeping needs! Want even more space? The basement has been finished, serving as a large family room or guest room, with another full bath, plenty of windows and its own side entrance. In addition to the finished space, there is a washer/dryer closet along with a small work room set off from the main living space. What's more, the home has a 1-car detached garage, driveway with room for several cars, a large, elevated deck with built-in seating and planters, room for a dining set and grill, and a grassy yard! Located within walking distance to shops and restaurants and a stone's throw from Haverford Middle and High School, this home is not to be missed!
Location
State PA
County Delaware
Area Haverford Twp (10422)
Zoning R-10
Rooms
Other Rooms Living Room, Dining Room, Primary Bedroom, Bedroom 2, Kitchen, Family Room, Bedroom 1, Attic
Basement Full, Fully Finished
Interior
Interior Features Kitchen - Island, Butlers Pantry, Kitchen - Eat-In
Hot Water Natural Gas
Heating Gas, Hot Water
Cooling Wall Unit
Flooring Wood, Fully Carpeted, Tile/Brick
Fireplaces Number 1
Fireplaces Type Brick
Fireplace Y
Heat Source Natural Gas
Laundry Lower Floor
Exterior
Exterior Feature Deck(s)
Garage Spaces 4.0
Fence Other
Utilities Available Cable TV
Water Access N
Roof Type Pitched
Accessibility None
Porch Deck(s)
Total Parking Spaces 4
Garage Y
Building
Lot Description Front Yard, Rear Yard, SideYard(s)
Story 2.5
Sewer Public Sewer
Water Public
Architectural Style Colonial
Level or Stories 2.5
Additional Building Above Grade, Below Grade
Structure Type 9'+ Ceilings
New Construction N
Schools
Elementary Schools Chestnutwold
Middle Schools Haverford
High Schools Haverford Senior
School District Haverford Township
Others
Senior Community No
Tax ID 22-03-01555-00
Ownership Fee Simple
Acceptable Financing Conventional, VA, FHA 203(b)
Listing Terms Conventional, VA, FHA 203(b)
Financing Conventional,VA,FHA 203(b)
Read Less
Want to know what your home might be worth? Contact us for a FREE valuation!

Our team is ready to help you sell your home for the highest possible price ASAP

Bought with Jennifer A Rinella • BHHS Fox & Roach-Chestnut Hill
GET MORE INFORMATION





