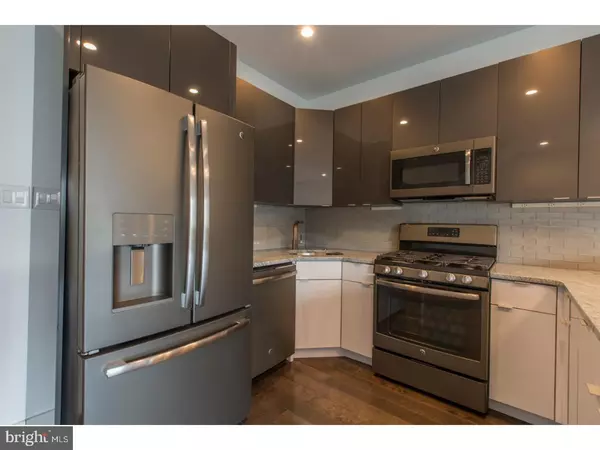$278,000
$288,000
3.5%For more information regarding the value of a property, please contact us for a free consultation.
1501 N 7TH ST #A Philadelphia, PA 19122
3 Beds
2 Baths
1,014 Sqft Lot
Key Details
Sold Price $278,000
Property Type Townhouse
Sub Type Interior Row/Townhouse
Listing Status Sold
Purchase Type For Sale
Subdivision Olde Kensington
MLS Listing ID 1000299021
Sold Date 01/19/18
Style Contemporary,Bi-level
Bedrooms 3
Full Baths 2
HOA Fees $173/mo
HOA Y/N N
Originating Board TREND
Year Built 2017
Annual Tax Amount $90
Tax Year 2017
Lot Size 1,014 Sqft
Acres 0.02
Lot Dimensions 16X63
Property Description
(1-lower bi-level corner unit) Great new construction in the Old Kensington section of the city. This beautiful 3 bed 2 bath, light-filled unit lacks for nothing: 2 bedrooms round out the lower level, one with walk in closet, and the bathroom is outfitted with furniture quality double sink vanities, frameless glass shower doors and designer ceramic tile. Head upstairs to the huge open concept living room that flows into the custom gourmet kitchen with SS appliances, granite counters, designer cabinets with under mount electric, breakfast bar, and to the paver stone patio oasis which is perfect for grilling! A quiet guest bedroom is down the hall, along with another full bath. Hardwood floors throughout! 10 Year Tax Abatement Included! We also have similar units for Sale at 1503 N 7th, 1505 N 7th and 1619 N Marshall St. See attached documents for more information on special, very attractive financing programs!
Location
State PA
County Philadelphia
Area 19122 (19122)
Zoning CMX2
Rooms
Other Rooms Living Room, Primary Bedroom, Bedroom 2, Kitchen, Bedroom 1
Basement Full, Fully Finished
Interior
Interior Features Kitchen - Eat-In
Hot Water Natural Gas
Cooling Central A/C
Flooring Wood
Fireplace N
Heat Source Natural Gas
Laundry Basement
Exterior
Exterior Feature Patio(s)
Water Access N
Accessibility None
Porch Patio(s)
Garage N
Building
Lot Description Corner
Sewer Public Sewer
Water Public
Architectural Style Contemporary, Bi-level
New Construction Y
Schools
School District The School District Of Philadelphia
Others
Senior Community No
Tax ID 885279600
Ownership Condominium
Read Less
Want to know what your home might be worth? Contact us for a FREE valuation!

Our team is ready to help you sell your home for the highest possible price ASAP

Bought with Leah S Vozobule • Space & Company

GET MORE INFORMATION





