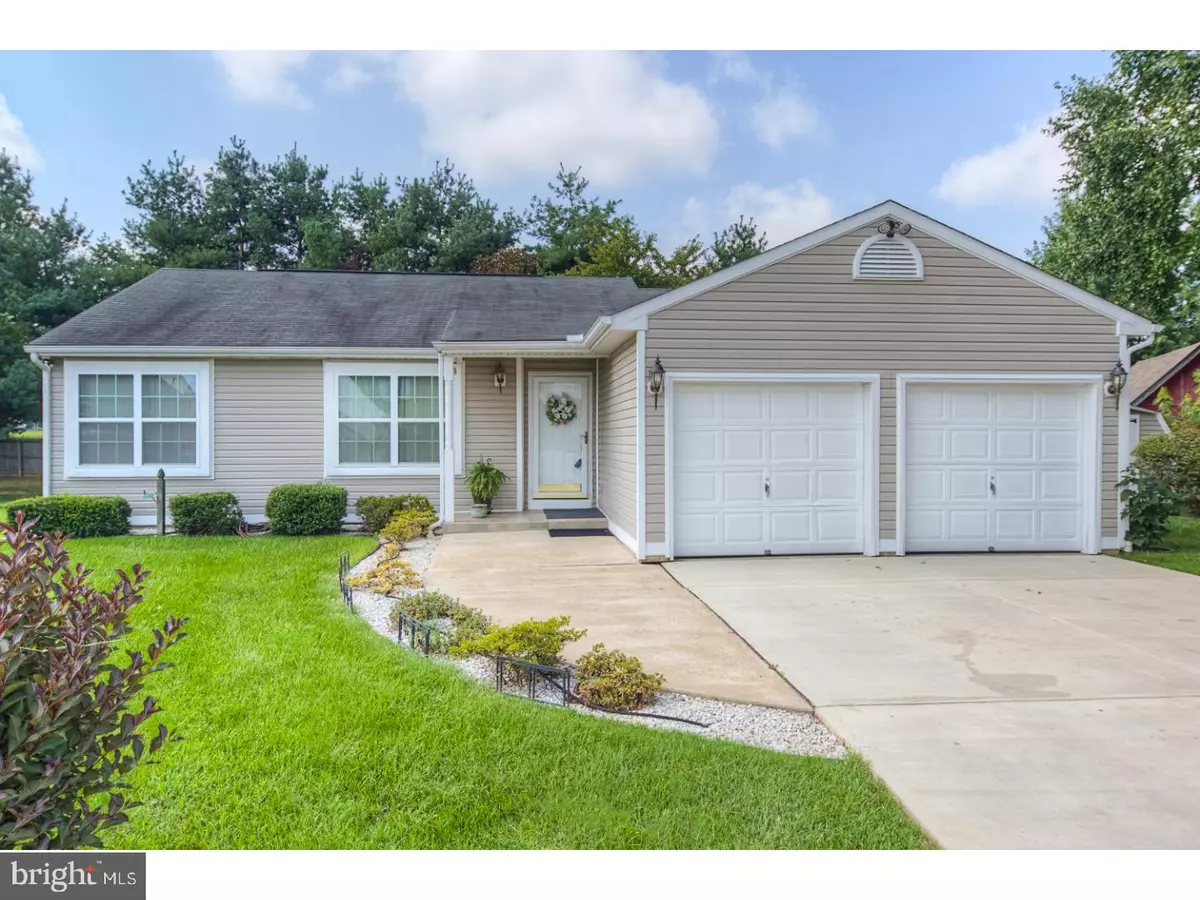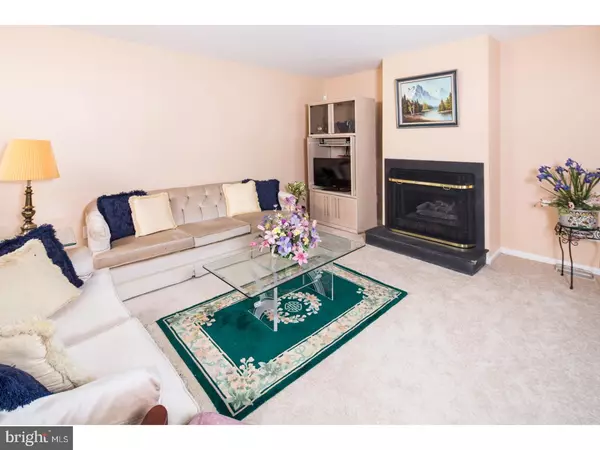$265,000
$265,000
For more information regarding the value of a property, please contact us for a free consultation.
306 DASHER CIR Bear, DE 19701
3 Beds
3 Baths
1,175 SqFt
Key Details
Sold Price $265,000
Property Type Single Family Home
Sub Type Detached
Listing Status Sold
Purchase Type For Sale
Square Footage 1,175 sqft
Price per Sqft $225
Subdivision Whethersfield
MLS Listing ID 1000447341
Sold Date 10/19/17
Style Ranch/Rambler
Bedrooms 3
Full Baths 3
HOA Fees $9/ann
HOA Y/N Y
Abv Grd Liv Area 1,175
Originating Board TREND
Year Built 1994
Annual Tax Amount $1,652
Tax Year 2016
Lot Size 10,454 Sqft
Acres 0.24
Lot Dimensions 42X145
Property Description
Enter into this lovingly maintained, spacious ranch home located in a Cul-de-sac, and backing up to open field, and you will want to live here. Freshly painted a calming beige, this house has brand new carpeting. There are 3 nice sized bedrooms, and 3 full baths! The master bedroom has a separate master bath. The living room has a gas fireplace, with sliders going to the 35X16 deck showing off the above ground pool. The pool has a programmable pump. Outside on the deck is also a Sunsetter awning, with remote, for you to enjoy the outside without the glaring sun. The eat-in kitchen features a large walk in pantry, a cathedral ceiling and plenty of counter space. Downstairs in the full finished basement there is enough space for big family gatherings with a gas heater. Basement includes the pool table for entertaining, a freezer and separate laundry room, with washer & dryer included. Another full bathroom is in the basement. There is also additional storage space in the basement. With a 2 car garage, and maintenance free exterior this house is waiting for YOU.
Location
State DE
County New Castle
Area Newark/Glasgow (30905)
Zoning NC6.5
Rooms
Other Rooms Living Room, Primary Bedroom, Bedroom 2, Kitchen, Family Room, Bedroom 1
Basement Full, Fully Finished
Interior
Interior Features Primary Bath(s), Butlers Pantry, Ceiling Fan(s), Kitchen - Eat-In
Hot Water Natural Gas
Heating Forced Air
Cooling Central A/C
Flooring Fully Carpeted
Fireplaces Number 1
Fireplaces Type Marble
Equipment Dishwasher, Refrigerator, Disposal
Fireplace Y
Appliance Dishwasher, Refrigerator, Disposal
Heat Source Natural Gas
Laundry Basement
Exterior
Exterior Feature Deck(s)
Parking Features Inside Access, Garage Door Opener
Garage Spaces 5.0
Pool Above Ground
Utilities Available Cable TV
Water Access N
Roof Type Pitched
Accessibility None
Porch Deck(s)
Total Parking Spaces 5
Garage N
Building
Lot Description Cul-de-sac
Story 1
Sewer Public Sewer
Water Public
Architectural Style Ranch/Rambler
Level or Stories 1
Additional Building Above Grade
Structure Type Cathedral Ceilings
New Construction N
Schools
Middle Schools Gunning Bedford
High Schools William Penn
School District Colonial
Others
Senior Community No
Tax ID 10-033.40-061
Ownership Fee Simple
Security Features Security System
Acceptable Financing Conventional, VA, FHA 203(b)
Listing Terms Conventional, VA, FHA 203(b)
Financing Conventional,VA,FHA 203(b)
Read Less
Want to know what your home might be worth? Contact us for a FREE valuation!

Our team is ready to help you sell your home for the highest possible price ASAP

Bought with Melissa B Weyl • Weichert Realtors-Limestone

GET MORE INFORMATION





