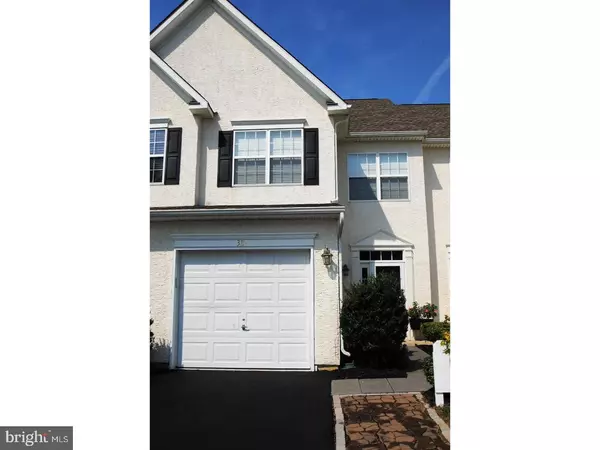$212,200
$215,000
1.3%For more information regarding the value of a property, please contact us for a free consultation.
389 WILMORE DR Middletown, DE 19709
3 Beds
3 Baths
1,750 SqFt
Key Details
Sold Price $212,200
Property Type Townhouse
Sub Type Interior Row/Townhouse
Listing Status Sold
Purchase Type For Sale
Square Footage 1,750 sqft
Price per Sqft $121
Subdivision Willow Grove Mill
MLS Listing ID 1000446175
Sold Date 10/03/17
Style Colonial
Bedrooms 3
Full Baths 2
Half Baths 1
HOA Y/N N
Abv Grd Liv Area 1,750
Originating Board TREND
Year Built 2008
Annual Tax Amount $1,922
Tax Year 2016
Lot Size 2,614 Sqft
Acres 0.06
Property Description
Back on the market with the added bonuses of an appraisal and inspection details, this beautifully maintained and spacious 3 bedroom, 2.1 bath townhome is worth a look and available for immediate possession before school starts while awaiting closing. Save even more money with this home which is exempt from the HOA fees! You will be amazed when you walk in at the open floor plan with neutral paint colors and beautiful hardwood bamboo flooring. The spacious layout includes 9 foot ceilings and flows into an oversized kitchen with an upgraded, premium stainless steel Samsung refrigerator, recessed lighting and 42 inch wood cabinets. A lovely sunroom adds to the depth and brightness of this house and can be used as an office or a playroom. Sliding glass doors lead to a patio and a low maintenance yard with a vinyl, split-rail fence awaits making it the perfect place for barbecues and entertainment. On the second floor, you will find an oversized master bedroom, walk in closet and separate bathroom. Additionally, a laundry room with upgraded top of the line Samsung front loading washer and dryer with 8 inch touch screens (as an added convenience, these can be controlled by phone). This home has had many upgrades including ceiling fans throughout, along with an attic fan to lower your energy bills! Additional overhead storage and nice built in shelves have been added in the garage and lovely low maintenance landscaping has been completed in the front. Located in the desirable Willow Grove Mill subdivision, this home offers a wonderful location with easy access to Route 1, all major shopping and restaurants and just minutes from Middletown High School, Brick Mill Elementary School, Middletown Police Department and Christiana Hospital.
Location
State DE
County New Castle
Area South Of The Canal (30907)
Zoning 23R-3
Rooms
Other Rooms Living Room, Dining Room, Primary Bedroom, Sitting Room, Bedroom 2, Kitchen, Family Room, Breakfast Room, Bedroom 1, Other, Attic
Interior
Interior Features Ceiling Fan(s), Kitchen - Eat-In
Hot Water Electric
Heating Forced Air
Cooling Central A/C
Fireplace N
Window Features Replacement
Heat Source Natural Gas
Laundry Upper Floor
Exterior
Garage Spaces 3.0
Utilities Available Cable TV
Water Access N
Accessibility None
Attached Garage 1
Total Parking Spaces 3
Garage Y
Building
Lot Description Front Yard, Rear Yard
Story 2
Sewer Public Sewer
Water Public
Architectural Style Colonial
Level or Stories 2
Additional Building Above Grade
New Construction N
Schools
School District Appoquinimink
Others
Senior Community No
Tax ID 23-033.00-112
Ownership Fee Simple
Acceptable Financing Conventional, VA, FHA 203(b)
Listing Terms Conventional, VA, FHA 203(b)
Financing Conventional,VA,FHA 203(b)
Read Less
Want to know what your home might be worth? Contact us for a FREE valuation!

Our team is ready to help you sell your home for the highest possible price ASAP

Bought with Christopher Nolte • Coldwell Banker Realty

GET MORE INFORMATION





