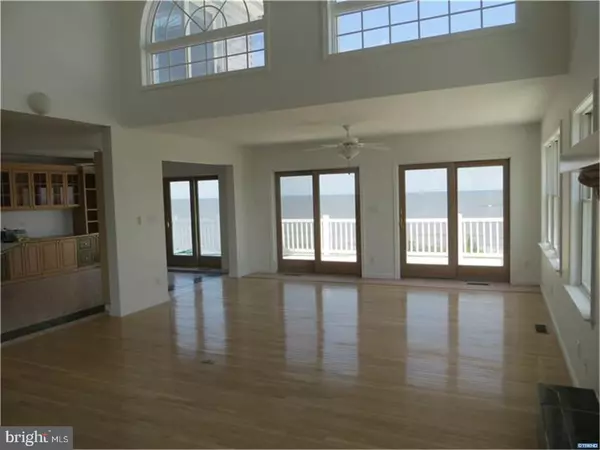$600,000
$650,000
7.7%For more information regarding the value of a property, please contact us for a free consultation.
9903 BAY SHORE DR Milford, DE 19963
3 Beds
3 Baths
3,044 SqFt
Key Details
Sold Price $600,000
Property Type Single Family Home
Sub Type Detached
Listing Status Sold
Purchase Type For Sale
Square Footage 3,044 sqft
Price per Sqft $197
Subdivision None Available
MLS Listing ID 1003277995
Sold Date 11/09/17
Style Contemporary
Bedrooms 3
Full Baths 3
HOA Y/N N
Abv Grd Liv Area 3,044
Originating Board TREND
Year Built 1999
Annual Tax Amount $1,170
Tax Year 2016
Lot Size 9,583 Sqft
Acres 0.22
Lot Dimensions 47X190X165.6X204
Property Description
Here is the beach home you have been looking for. This home is located on the Delaware Bay and has spectacular views of both the bay and Prime Hook Wild Life Reserve. No need to go far to get to the beach, it is right outside the door. This home boast tile and hardwood floors, 2 fireplaces, cathedral ceilings, and a wrap around porch with a screened in gazebo area for lounging. The main suite on the 3rd floor has a private deck overlooking the beach. It also has a wet bar, a large walk-in closet, and a whirlpool bathtub and separate shower. The main floor has plenty of windows to take in the scenery. It also has a full bathroom with whirlpool tub and 2 bedrooms. The entry level has a 2 car garage, a large storage area, tile floors, a fireplace and another full bathroom. A great area to be used as a family room, or entertaining area for friends with sandy feet. Schedule your appointment to see this wonderful beach home.
Location
State DE
County Sussex
Area Cedar Creek Hundred (31004)
Zoning MR
Rooms
Other Rooms Living Room, Dining Room, Primary Bedroom, Bedroom 2, Kitchen, Family Room, Bedroom 1, Attic
Interior
Interior Features Primary Bath(s), Butlers Pantry, Ceiling Fan(s), WhirlPool/HotTub, Dining Area
Hot Water Propane
Heating Propane, Forced Air, Programmable Thermostat
Cooling Central A/C
Flooring Wood, Tile/Brick
Fireplaces Number 2
Fireplaces Type Gas/Propane
Fireplace Y
Heat Source Bottled Gas/Propane
Laundry Main Floor
Exterior
Exterior Feature Deck(s)
Garage Spaces 5.0
Roof Type Shingle
Accessibility None
Porch Deck(s)
Total Parking Spaces 5
Garage N
Building
Story 3+
Foundation Pilings
Sewer On Site Septic
Water Public
Architectural Style Contemporary
Level or Stories 3+
Additional Building Above Grade
Structure Type Cathedral Ceilings
New Construction N
Schools
School District Cape Henlopen
Others
Senior Community No
Tax ID 2-30 17.00 88.01
Ownership Fee Simple
Read Less
Want to know what your home might be worth? Contact us for a FREE valuation!

Our team is ready to help you sell your home for the highest possible price ASAP

Bought with Non Subscribing Member • Non Member Office

GET MORE INFORMATION





