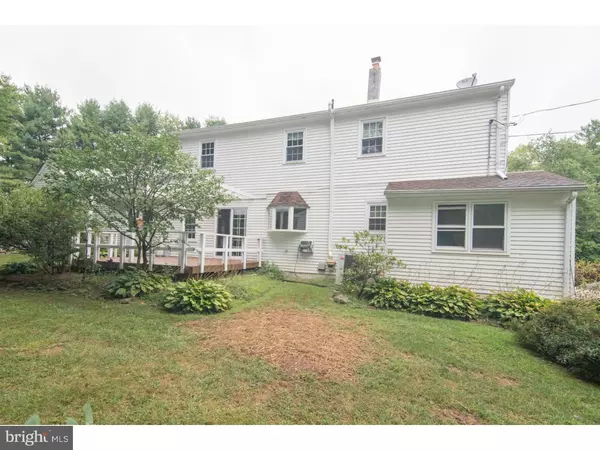$515,000
$529,900
2.8%For more information regarding the value of a property, please contact us for a free consultation.
5979 HONEY HOLLOW RD Solebury, PA 18902
3 Beds
3 Baths
2,535 SqFt
Key Details
Sold Price $515,000
Property Type Single Family Home
Sub Type Detached
Listing Status Sold
Purchase Type For Sale
Square Footage 2,535 sqft
Price per Sqft $203
Subdivision Solebury
MLS Listing ID 1002576949
Sold Date 11/09/15
Style Colonial,Traditional
Bedrooms 3
Full Baths 2
Half Baths 1
HOA Y/N N
Abv Grd Liv Area 2,535
Originating Board TREND
Year Built 1974
Annual Tax Amount $6,730
Tax Year 2015
Lot Size 0.735 Acres
Acres 0.73
Lot Dimensions 185X173
Property Description
Charming center hall colonial perfectly situated on a mature treed lot giving you complete privacy. This home offers a spacious living and dining room. The updated kitchen complete with 42" cabinets, granite counters, tile back splash and ceramic floors is open to a spacious family room with newly installed Cypress wood floors. The sun room with radiant heated floors is located next to the family room offering great views. The spacious mud room plus an expanded laundry room along with a remodeled powder room are conveniently located and complete this level of living. The 2nd floor features a spacious Master Bedroom and a new master bathroom with custom cabinetry and walk in shower plus a generous walk in closet. This home was originally 4 bedrooms and can easily be changed back. The other 2 bedrooms are spacious with good closet space and plenty of natural light. All bedrooms have hardwood floors. The walkout lower level offers additional gathering space for all your entertaining needs. The outside is home to your own mini country club featuring a built-in pool along with plenty of patio space from the kitchen to the pool area and is perfect for lounging or entertaining. In addition to the 2 car garage an adjacent work shop has been added. Upgraded mechanicals include-new well pump, new oil tank and a new hot water heater. Truly MOVE IN CONDITION!!
Location
State PA
County Bucks
Area Solebury Twp (10141)
Zoning R1
Rooms
Other Rooms Living Room, Dining Room, Primary Bedroom, Bedroom 2, Kitchen, Family Room, Bedroom 1, Laundry, Other, Attic
Basement Full, Outside Entrance, Fully Finished
Interior
Interior Features Primary Bath(s), Kitchen - Island, Butlers Pantry, Kitchen - Eat-In
Hot Water Electric
Heating Oil, Forced Air
Cooling Central A/C
Flooring Wood
Fireplaces Number 1
Fireplace Y
Window Features Energy Efficient,Replacement
Heat Source Oil
Laundry Main Floor
Exterior
Exterior Feature Patio(s)
Parking Features Garage Door Opener, Oversized
Garage Spaces 5.0
Pool In Ground
Utilities Available Cable TV
Water Access N
Roof Type Pitched,Shingle
Accessibility None
Porch Patio(s)
Attached Garage 2
Total Parking Spaces 5
Garage Y
Building
Lot Description Corner, Open, Trees/Wooded, Front Yard, Rear Yard, SideYard(s)
Story 2
Sewer On Site Septic
Water Well
Architectural Style Colonial, Traditional
Level or Stories 2
Additional Building Above Grade
New Construction N
Schools
Middle Schools New Hope-Solebury
High Schools New Hope-Solebury
School District New Hope-Solebury
Others
Tax ID 41-012-001
Ownership Fee Simple
Acceptable Financing Conventional
Listing Terms Conventional
Financing Conventional
Read Less
Want to know what your home might be worth? Contact us for a FREE valuation!

Our team is ready to help you sell your home for the highest possible price ASAP

Bought with Evan Walton • Addison Wolfe Real Estate
GET MORE INFORMATION





