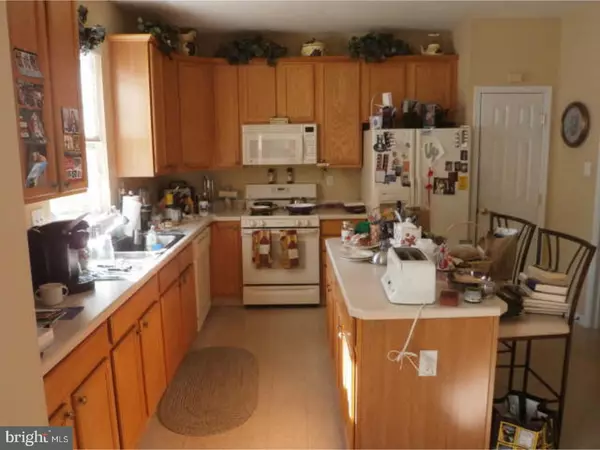$362,500
$374,900
3.3%For more information regarding the value of a property, please contact us for a free consultation.
46 SWEET WILLIAM WAY Langhorne, PA 19047
2 Beds
2 Baths
1,554 SqFt
Key Details
Sold Price $362,500
Property Type Single Family Home
Sub Type Detached
Listing Status Sold
Purchase Type For Sale
Square Footage 1,554 sqft
Price per Sqft $233
Subdivision Flowers Mill
MLS Listing ID 1002620195
Sold Date 07/20/17
Style Ranch/Rambler
Bedrooms 2
Full Baths 2
HOA Fees $175/mo
HOA Y/N Y
Abv Grd Liv Area 1,554
Originating Board TREND
Year Built 2003
Annual Tax Amount $6,025
Tax Year 2017
Lot Size 6,300 Sqft
Acres 0.14
Lot Dimensions 60X105
Property Description
Desirable 2 bedroom 2 bath detached home in Flowers Mill. Enter the home through the hardwood foyer. The eat in kitchen has plenty of windows to enjoy your morning coffee. Natural carpet in the living room. dining room & bedrooms. Large master bedroom with master bath that has stall shower and separate soaking tub. Nice size 2nd bedroom with hall bath. The back yard backs to open space and has a large deck to enjoy those warm summer nights with friends. There is a laundry room off the kitchen that has access to the 1 car garage with automatic garage door opener. Association includes 2 pools, tennis, fitness center & clubhouse, lawn maintenance & snow removal.
Location
State PA
County Bucks
Area Middletown Twp (10122)
Zoning R1
Rooms
Other Rooms Living Room, Dining Room, Primary Bedroom, Kitchen, Bedroom 1
Interior
Interior Features Kitchen - Eat-In
Hot Water Natural Gas
Heating Gas, Forced Air
Cooling Central A/C
Fireplace N
Heat Source Natural Gas
Laundry Main Floor
Exterior
Exterior Feature Deck(s)
Garage Spaces 3.0
Amenities Available Swimming Pool
Water Access N
Accessibility None
Porch Deck(s)
Total Parking Spaces 3
Garage N
Building
Story 1
Sewer Public Sewer
Water Public
Architectural Style Ranch/Rambler
Level or Stories 1
Additional Building Above Grade
New Construction N
Schools
School District Neshaminy
Others
HOA Fee Include Pool(s)
Senior Community Yes
Tax ID 22-089-012
Ownership Fee Simple
Read Less
Want to know what your home might be worth? Contact us for a FREE valuation!

Our team is ready to help you sell your home for the highest possible price ASAP

Bought with Peggy A Fitzgerald • Keller Williams Real Estate - Newtown
GET MORE INFORMATION





