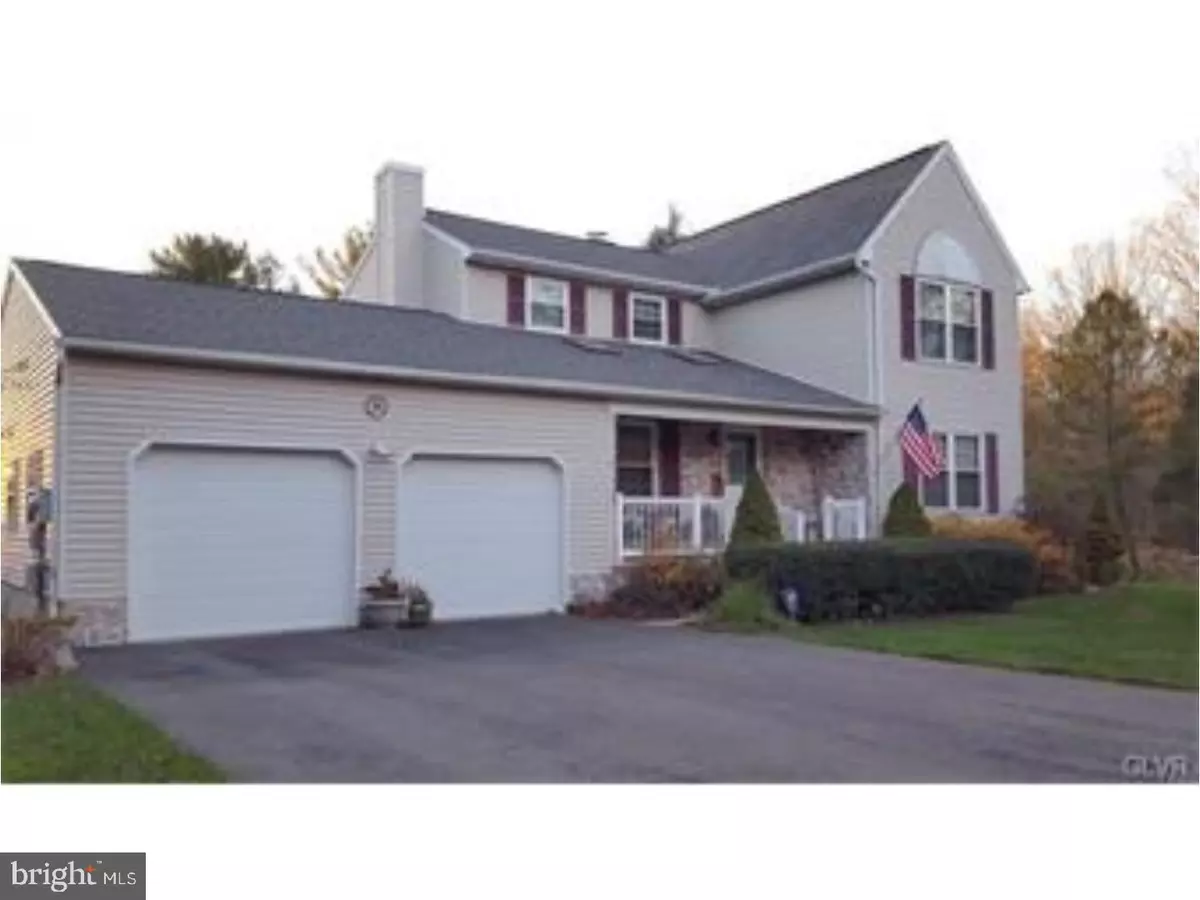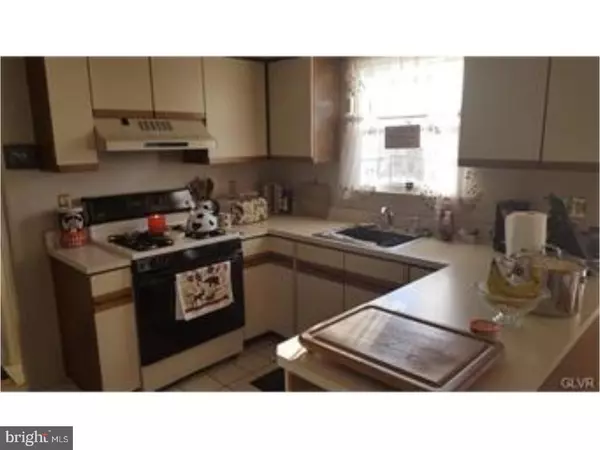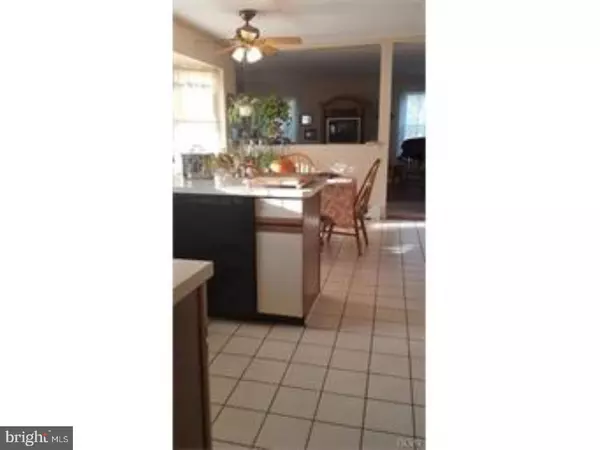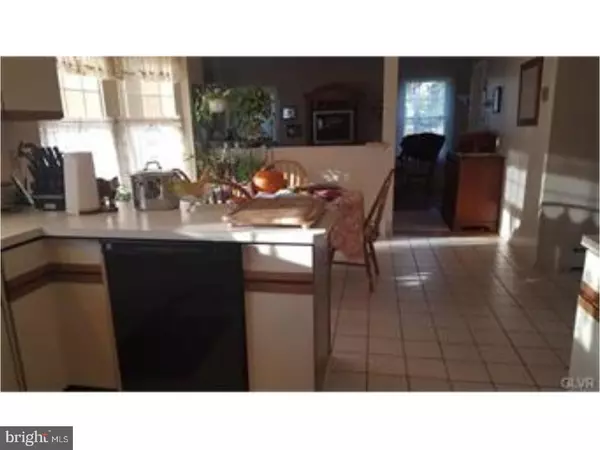$235,000
$237,500
1.1%For more information regarding the value of a property, please contact us for a free consultation.
80 KRAKOW DR Lehighton, PA 18235
3 Beds
3 Baths
2,124 SqFt
Key Details
Sold Price $235,000
Property Type Single Family Home
Sub Type Detached
Listing Status Sold
Purchase Type For Sale
Square Footage 2,124 sqft
Price per Sqft $110
Subdivision Kriss Pines Estates
MLS Listing ID 1000284903
Sold Date 11/27/17
Style Colonial
Bedrooms 3
Full Baths 3
HOA Y/N N
Abv Grd Liv Area 2,124
Originating Board TREND
Year Built 1989
Annual Tax Amount $4,834
Tax Year 2017
Lot Size 1.050 Acres
Acres 1.05
Lot Dimensions 0 X 0
Property Description
Space abounds in this 3 BR, 3 BA Colonial on a full acre in Franklin Twsp. In addition to the living room, family room (with full wall propane fireplace), kitchen, breakfast nook, and formal dining room, resides an area, adjacent to the kitchen, with a laundry room, full bath, and a bonus room, currently used as an office. Upstairs are 2 comfortably sized bedrooms and an Extra Large Master with full bath, walk-in closet, and an extra closet! Outside you'll witness sheer beauty when you step out onto the deck that overlooks a huge yard that will likely conjure up images of future birthday parties, family reunions, spring flowers, and everything that comes along with having room to roam. The home comes with a waterproofed basement, radon mitigation system, 12 year old central air system, 7 year old furnace, and 6 year old roof. Less than 5 miles to the turnpike makes this the perfect location for someone that has to travel. Schedule your showing today? you won't be disappointed.
Location
State PA
County Carbon
Area Franklin Twp (13406)
Zoning RESI
Rooms
Other Rooms Living Room, Dining Room, Primary Bedroom, Bedroom 2, Kitchen, Family Room, Den, Breakfast Room, Bedroom 1, Laundry, Other
Basement Full, Outside Entrance
Interior
Interior Features Dining Area
Hot Water Oil
Heating Electric
Cooling Central A/C
Flooring Wood, Fully Carpeted, Tile/Brick
Fireplaces Number 1
Fireplaces Type Brick
Fireplace Y
Heat Source Electric
Laundry Main Floor
Exterior
Exterior Feature Deck(s), Porch(es)
Garage Spaces 4.0
Waterfront N
Water Access N
Roof Type Shingle
Accessibility None
Porch Deck(s), Porch(es)
Attached Garage 2
Total Parking Spaces 4
Garage Y
Building
Story 2
Sewer On Site Septic
Water Well
Architectural Style Colonial
Level or Stories 2
Additional Building Above Grade
New Construction N
Others
Senior Community No
Tax ID 53C-13-A1
Ownership Fee Simple
Acceptable Financing Conventional, VA, FHA 203(b), USDA
Listing Terms Conventional, VA, FHA 203(b), USDA
Financing Conventional,VA,FHA 203(b),USDA
Read Less
Want to know what your home might be worth? Contact us for a FREE valuation!

Our team is ready to help you sell your home for the highest possible price ASAP

Bought with Non Subscribing Member • Non Member Office

GET MORE INFORMATION





