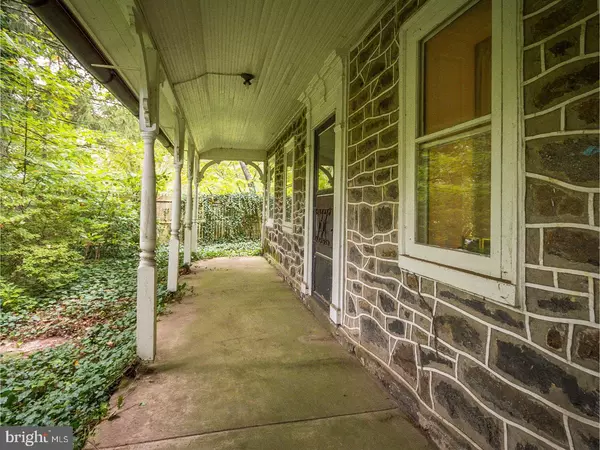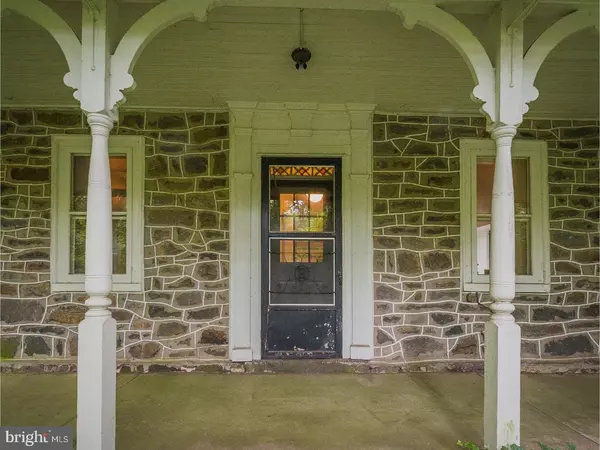$259,000
$275,000
5.8%For more information regarding the value of a property, please contact us for a free consultation.
1145 ALLENTOWN RD Green Lane, PA 18054
4 Beds
2 Baths
2,642 SqFt
Key Details
Sold Price $259,000
Property Type Single Family Home
Sub Type Detached
Listing Status Sold
Purchase Type For Sale
Square Footage 2,642 sqft
Price per Sqft $98
MLS Listing ID 1000249741
Sold Date 01/19/18
Style Farmhouse/National Folk
Bedrooms 4
Full Baths 1
Half Baths 1
HOA Y/N N
Abv Grd Liv Area 2,642
Originating Board TREND
Year Built 1780
Annual Tax Amount $5,965
Tax Year 2017
Lot Size 3.000 Acres
Acres 3.0
Lot Dimensions 1X1
Property Description
From the moment you pull up to this property, you will see the charm and potential of this 18th century stone Farmhouse (circa 1780) located in beautiful Bucks County, Pennsylvania. It is set on a serene 3 acre lot surrounded by mature trees, a beautiful stream and preserved township land. The Farmhouse has served many generations and is located next to the historic John Fries (famous Revolutionary Opposition leader) property. This home features architectural details that you would expect from this era, including hard wood floors throughout, beautiful wood beams, glass doorknobs, large moldings, deep window-sills, and built-ins in almost every room. The main level includes a generous entry/gathering room with original stone fireplace (that can be restored to working order), large living and dining room, kitchen and half bath. On the second level you will find 4 bedrooms and a full bath with old world black and white tiles. This home has a new roof, new hot water heater, and newer heater. Your personal touches and updates will restore this home to its former beauty and splendor. Convenient to major thoroughfares including 309 and 476 which provides easy access to Philadelphia, historic Bethlehem, New Jersey and New York. Property is being sold as-is.
Location
State PA
County Bucks
Area West Rockhill Twp (10152)
Zoning RC
Rooms
Other Rooms Living Room, Dining Room, Primary Bedroom, Bedroom 2, Bedroom 3, Kitchen, Family Room, Foyer, Bedroom 1, Other
Basement Full, Unfinished
Interior
Interior Features Butlers Pantry, Dining Area
Hot Water Oil
Cooling Wall Unit
Flooring Wood, Tile/Brick
Fireplaces Number 1
Fireplaces Type Stone
Equipment Dishwasher, Trash Compactor
Fireplace Y
Appliance Dishwasher, Trash Compactor
Heat Source Oil
Laundry Basement
Exterior
Exterior Feature Patio(s), Porch(es)
Garage Spaces 3.0
Roof Type Shingle,Slate
Accessibility None
Porch Patio(s), Porch(es)
Total Parking Spaces 3
Garage N
Building
Lot Description Level, Trees/Wooded
Story 2
Sewer On Site Septic
Water Well
Architectural Style Farmhouse/National Folk
Level or Stories 2
Additional Building Above Grade
Structure Type 9'+ Ceilings
New Construction N
Schools
High Schools Pennridge
School District Pennridge
Others
Pets Allowed Y
Senior Community No
Tax ID 52-001-060
Ownership Fee Simple
Pets Allowed Case by Case Basis
Read Less
Want to know what your home might be worth? Contact us for a FREE valuation!

Our team is ready to help you sell your home for the highest possible price ASAP

Bought with Arlene Grace-Pio • Keller Williams Real Estate-Montgomeryville

GET MORE INFORMATION





