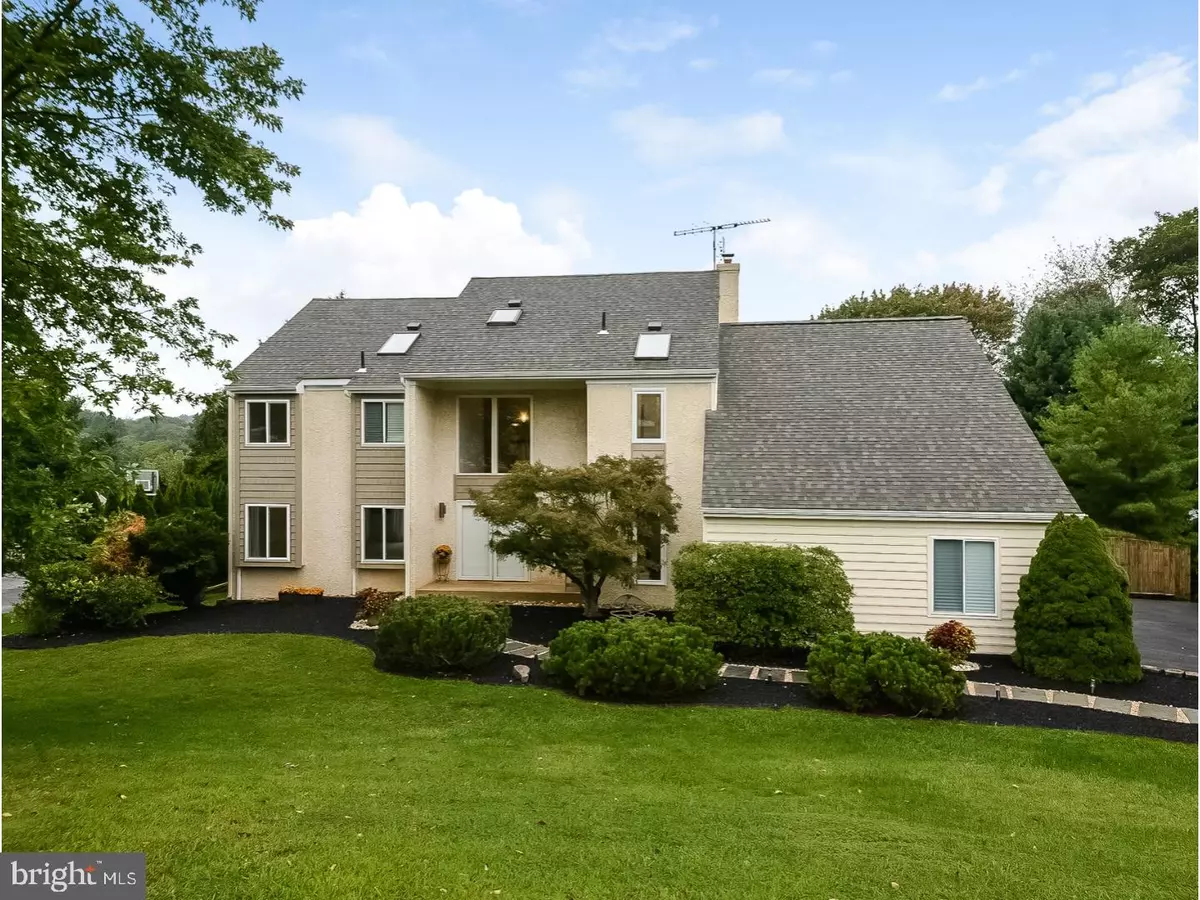$441,000
$449,900
2.0%For more information regarding the value of a property, please contact us for a free consultation.
290 COTSWOLD LN West Chester, PA 19380
4 Beds
3 Baths
2,726 SqFt
Key Details
Sold Price $441,000
Property Type Single Family Home
Sub Type Detached
Listing Status Sold
Purchase Type For Sale
Square Footage 2,726 sqft
Price per Sqft $161
Subdivision Canterbury
MLS Listing ID 1000294259
Sold Date 10/27/17
Style Contemporary
Bedrooms 4
Full Baths 2
Half Baths 1
HOA Y/N N
Abv Grd Liv Area 2,726
Originating Board TREND
Year Built 1987
Annual Tax Amount $5,911
Tax Year 2017
Lot Size 0.410 Acres
Acres 0.41
Lot Dimensions 0 X 0
Property Description
This lovely Contemporary in Canterbury, West Goshen Twp. represents amazing value! Only a relocation would cause the Sellers to leave this spacious and beautiful home in this very desirable neighborhood. You'll be delighted to discover the extent of the recent renovations: New roof, New siding, New windows and doors, New Carpet in 3 bedrooms, New vinyl in foyer, New stainless Dishwasher, Newly refinished hardwood floors, New paint throughout the interior, New bathroom vanity tops & Faucets; and the list goes on. . . Sellers have gone above and beyond to ensure the next owner will be the happy recipient of the very best they could convey. Enjoy the Large deck and in-ground pool in the fenced back yard. There is a Huge, Walk-out basement leading to the cement patio, 2 car, oversized garage, Tiled Laundry/Mud Room with garage access, Master suite with luxurious soaking tub, and walk-in shower. Eat-in Kitchen with Corian countertops, Family Room with wood burning fireplace, Formal Dining room, Step down Living Room, all generously sized! What a wonderful opportunity for you to get so much home for such a fantastically low price!
Location
State PA
County Chester
Area West Goshen Twp (10352)
Zoning R3
Rooms
Other Rooms Living Room, Dining Room, Primary Bedroom, Bedroom 2, Bedroom 3, Kitchen, Family Room, Bedroom 1, Laundry
Basement Full
Interior
Interior Features Primary Bath(s), Butlers Pantry, Skylight(s), Ceiling Fan(s), Stall Shower, Dining Area
Hot Water Electric
Heating Heat Pump - Electric BackUp, Forced Air
Cooling Central A/C
Flooring Wood, Fully Carpeted, Vinyl, Tile/Brick
Fireplaces Number 1
Equipment Cooktop, Oven - Wall, Dishwasher, Disposal
Fireplace Y
Window Features Replacement
Appliance Cooktop, Oven - Wall, Dishwasher, Disposal
Laundry Main Floor
Exterior
Exterior Feature Deck(s), Patio(s)
Garage Spaces 5.0
Fence Other
Pool In Ground
Water Access N
Roof Type Pitched,Shingle
Accessibility None
Porch Deck(s), Patio(s)
Attached Garage 2
Total Parking Spaces 5
Garage Y
Building
Lot Description Sloping, Front Yard, Rear Yard, SideYard(s)
Story 2
Foundation Concrete Perimeter
Sewer Public Sewer
Water Public
Architectural Style Contemporary
Level or Stories 2
Additional Building Above Grade
New Construction N
Schools
Elementary Schools East Bradford
Middle Schools Peirce
High Schools B. Reed Henderson
School District West Chester Area
Others
Senior Community No
Tax ID 52-02 -0009.8700
Ownership Fee Simple
Acceptable Financing Conventional, VA, FHA 203(b)
Listing Terms Conventional, VA, FHA 203(b)
Financing Conventional,VA,FHA 203(b)
Read Less
Want to know what your home might be worth? Contact us for a FREE valuation!

Our team is ready to help you sell your home for the highest possible price ASAP

Bought with Maureen Robinson • Keller Williams Real Estate - West Chester

GET MORE INFORMATION





