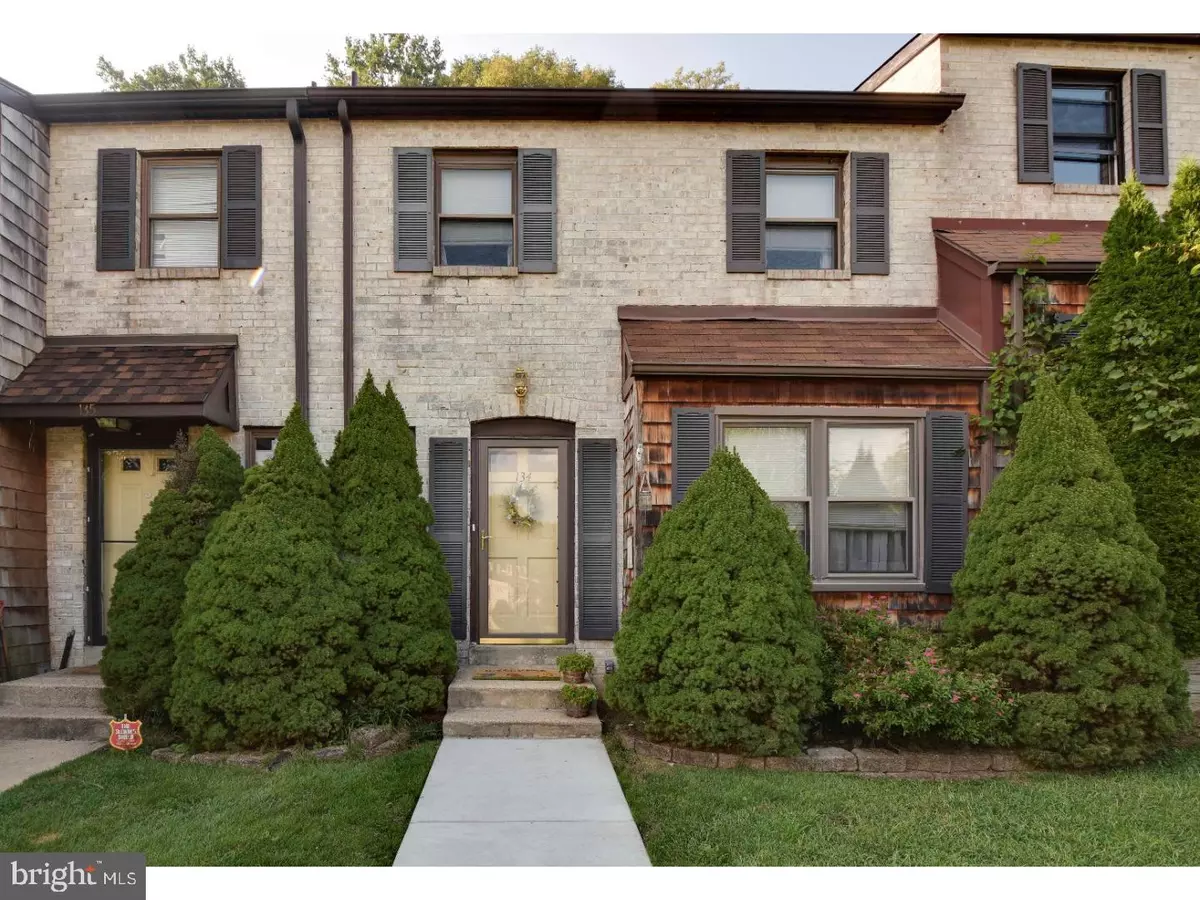$192,500
$199,000
3.3%For more information regarding the value of a property, please contact us for a free consultation.
134 BISHOPS DR Aston, PA 19014
3 Beds
3 Baths
1,540 SqFt
Key Details
Sold Price $192,500
Property Type Townhouse
Sub Type Interior Row/Townhouse
Listing Status Sold
Purchase Type For Sale
Square Footage 1,540 sqft
Price per Sqft $125
Subdivision Valleybrook
MLS Listing ID 1000914937
Sold Date 10/31/17
Style Colonial
Bedrooms 3
Full Baths 2
Half Baths 1
HOA Fees $205/mo
HOA Y/N Y
Abv Grd Liv Area 1,540
Originating Board TREND
Year Built 1977
Annual Tax Amount $3,450
Tax Year 2017
Lot Size 2,047 Sqft
Acres 0.05
Lot Dimensions 20X110
Property Description
Award winning Garnet Valley School District! You will be happy to call this well maintained townhouse your home! Enter this lovely home through the entrance foyer with h/w floors, dining rm with crown molding open to kitchen with breakfast bar, spacious living rm & powder room, the second floor consists master bedroom w/bath & ample closet space, 2 additional bedrooms, hall bath & pull down stairs to attic storage. The finished daylight basement adds additional space for family room. There is also an secluded deck for outside entertaining. Energy efficient replacement windows, newer roof. This community offers a playground, clubhouse and swimming pool and more. Plus this home is protected by a 1 year home warranty.
Location
State PA
County Delaware
Area Chester Heights Boro (10406)
Zoning RESI
Rooms
Other Rooms Living Room, Dining Room, Primary Bedroom, Bedroom 2, Kitchen, Family Room, Bedroom 1, Laundry, Attic
Basement Full, Outside Entrance
Interior
Interior Features Ceiling Fan(s), Kitchen - Eat-In
Hot Water Electric
Heating Oil, Hot Water
Cooling Central A/C
Flooring Wood, Fully Carpeted, Vinyl, Tile/Brick
Equipment Oven - Self Cleaning, Dishwasher
Fireplace N
Window Features Replacement
Appliance Oven - Self Cleaning, Dishwasher
Heat Source Oil
Laundry Upper Floor, Basement
Exterior
Exterior Feature Deck(s)
Utilities Available Cable TV
Amenities Available Swimming Pool
Water Access N
Roof Type Shingle
Accessibility None
Porch Deck(s)
Garage N
Building
Story 2
Sewer Public Sewer
Water Public
Architectural Style Colonial
Level or Stories 2
Additional Building Above Grade
New Construction N
Schools
Middle Schools Garnet Valley
High Schools Garnet Valley
School District Garnet Valley
Others
HOA Fee Include Pool(s),Common Area Maintenance,Trash
Senior Community No
Tax ID 06-00-00019-34
Ownership Fee Simple
Read Less
Want to know what your home might be worth? Contact us for a FREE valuation!

Our team is ready to help you sell your home for the highest possible price ASAP

Bought with Kevin Houghton • United Real Estate
GET MORE INFORMATION





